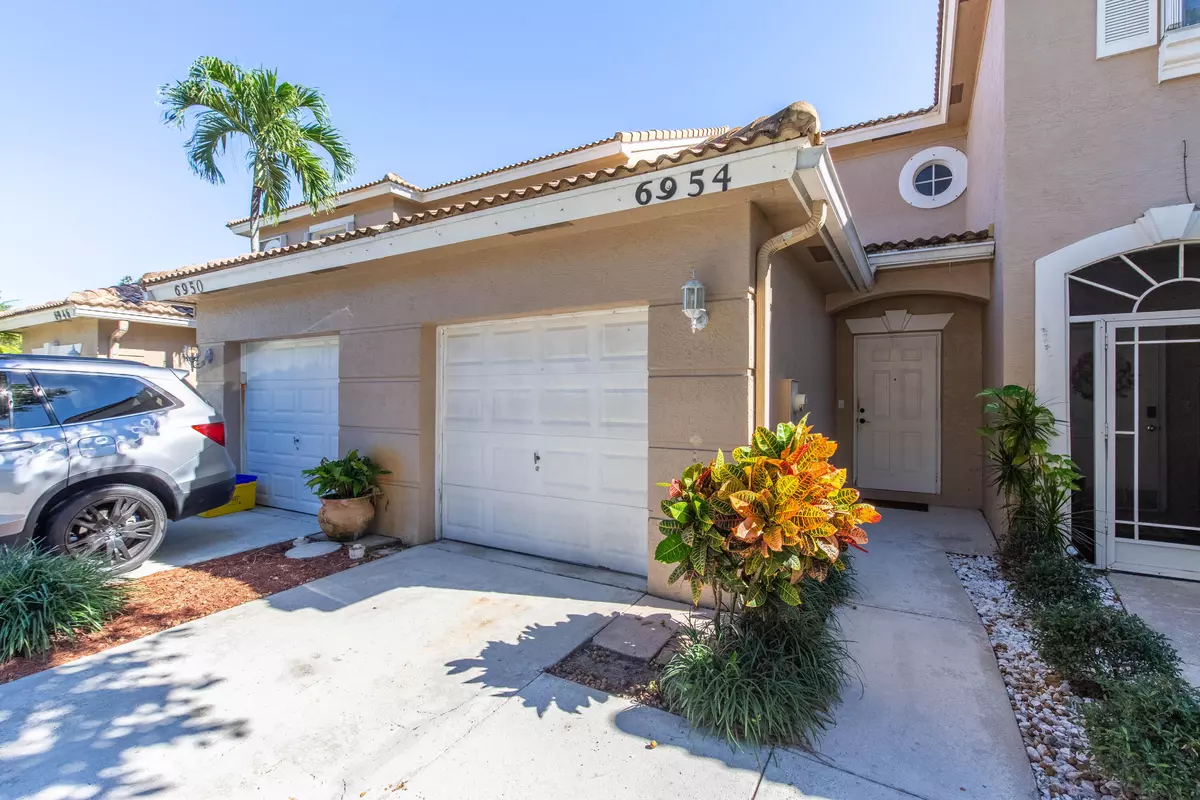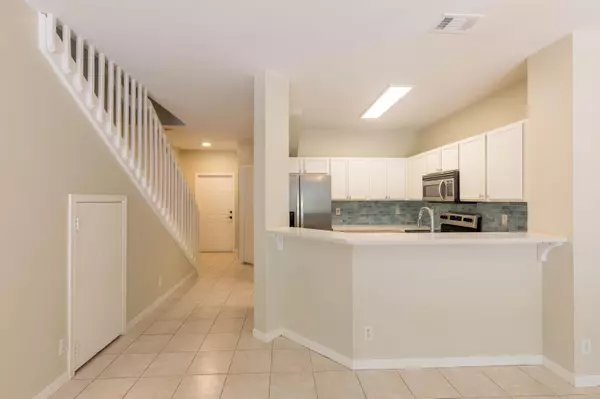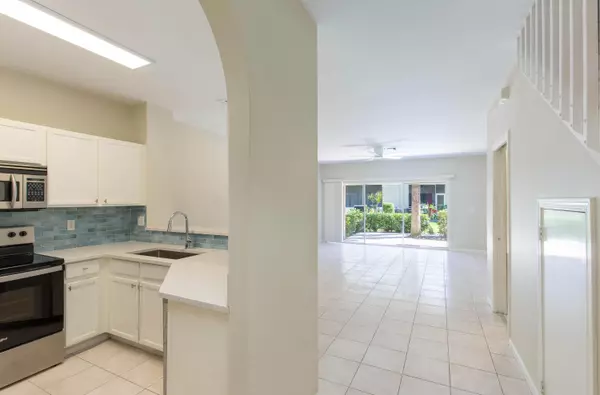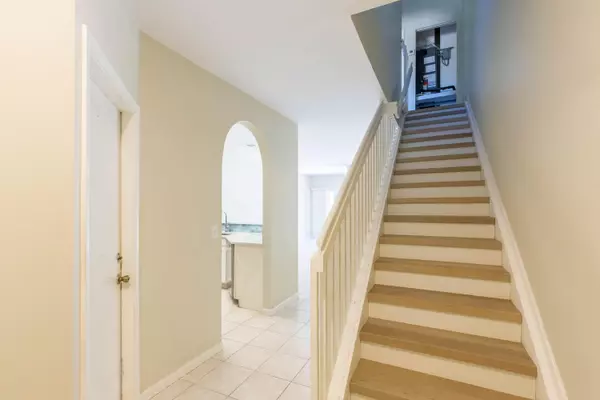6954 Oak Bridge LN Lake Worth, FL 33467
2 Beds
2.1 Baths
1,130 SqFt
UPDATED:
01/02/2025 10:55 AM
Key Details
Property Type Townhouse
Sub Type Townhouse
Listing Status Pending
Purchase Type For Sale
Square Footage 1,130 sqft
Price per Sqft $317
Subdivision Smithbrooke
MLS Listing ID RX-11041092
Style Townhouse
Bedrooms 2
Full Baths 2
Half Baths 1
Construction Status Resale
HOA Fees $205/mo
HOA Y/N Yes
Year Built 1998
Annual Tax Amount $5,072
Tax Year 2024
Lot Size 1,694 Sqft
Property Description
Location
State FL
County Palm Beach
Community Smithbrooke
Area 5770
Zoning PUD
Rooms
Other Rooms Great, Laundry-Garage
Master Bath 2 Master Baths, Mstr Bdrm - Upstairs
Interior
Interior Features Foyer, Split Bedroom, Volume Ceiling, Walk-in Closet
Heating Central, Electric
Cooling Ceiling Fan
Flooring Ceramic Tile, Laminate
Furnishings Unfurnished
Exterior
Exterior Feature Auto Sprinkler, Open Patio, Open Porch
Parking Features Driveway, Garage - Attached
Garage Spaces 1.0
Community Features Sold As-Is, Gated Community
Utilities Available Cable, Electric, Public Sewer, Public Water
Amenities Available Clubhouse, Fitness Center, Pool, Sidewalks, Spa-Hot Tub
Waterfront Description None
View Garden
Roof Type Barrel,S-Tile
Present Use Sold As-Is
Exposure Northwest
Private Pool No
Building
Lot Description < 1/4 Acre
Story 2.00
Foundation CBS
Unit Floor 1
Construction Status Resale
Schools
Elementary Schools Coral Reef Elementary School
Middle Schools Woodlands Middle School
High Schools Park Vista Community High School
Others
Pets Allowed Yes
HOA Fee Include Lawn Care,Recrtnal Facility,Security
Senior Community No Hopa
Restrictions Buyer Approval
Security Features Entry Phone,Gate - Unmanned,Security Sys-Owned
Acceptable Financing Cash, Conventional, FHA, VA
Horse Property No
Membership Fee Required No
Listing Terms Cash, Conventional, FHA, VA
Financing Cash,Conventional,FHA,VA




