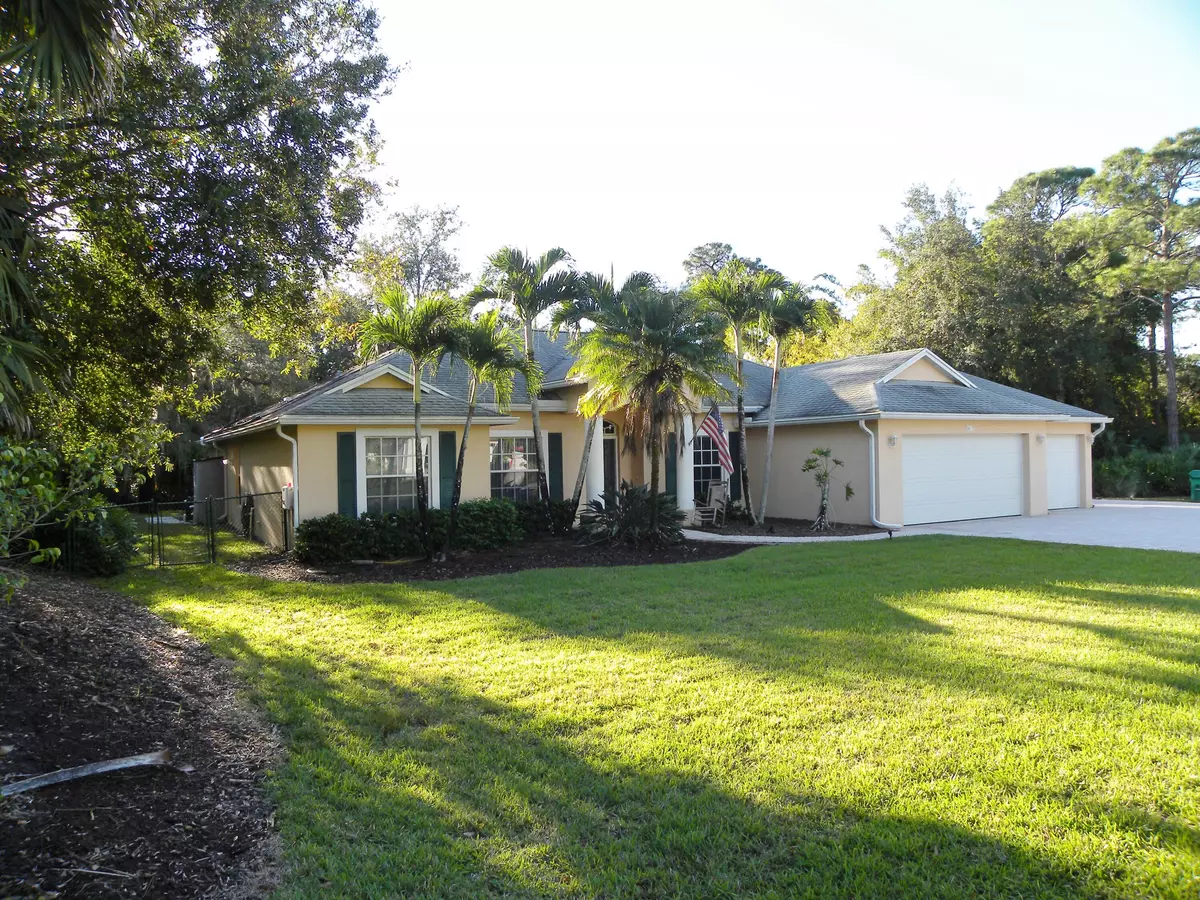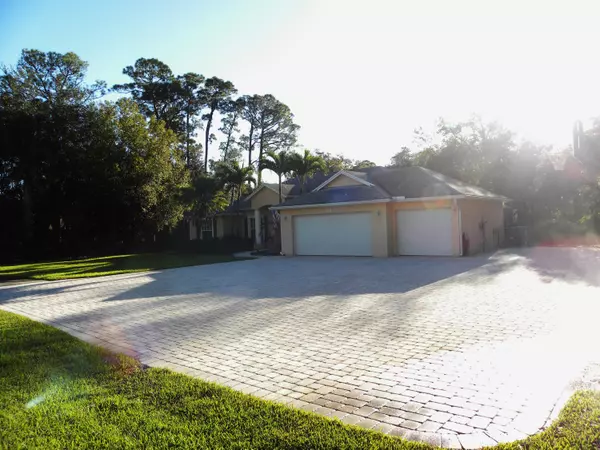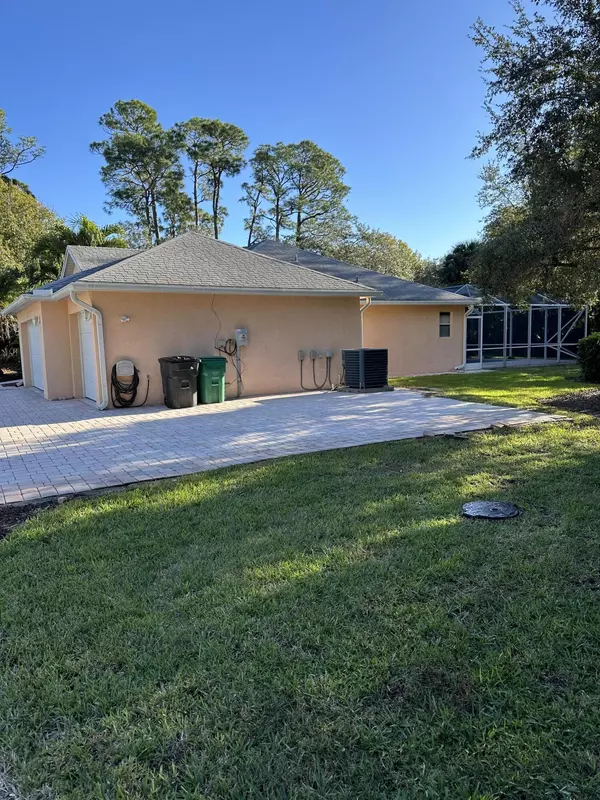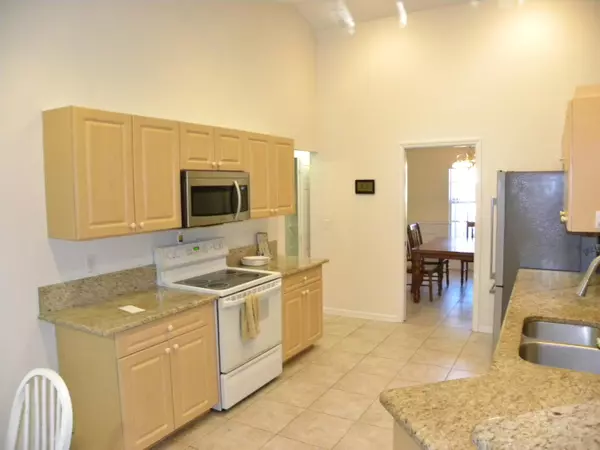
5417 Stately Oaks ST Fort Pierce, FL 34981
4 Beds
3 Baths
2,122 SqFt
UPDATED:
12/03/2024 06:30 AM
Key Details
Property Type Single Family Home
Sub Type Single Family Detached
Listing Status Active
Purchase Type For Sale
Square Footage 2,122 sqft
Price per Sqft $320
Subdivision Southern Oak Estates 1St Replat
MLS Listing ID RX-11041608
Bedrooms 4
Full Baths 3
Construction Status Resale
HOA Fees $50/mo
HOA Y/N Yes
Year Built 2004
Annual Tax Amount $4,811
Tax Year 2024
Lot Size 0.990 Acres
Property Description
Location
State FL
County St. Lucie
Area 7140
Zoning Planne
Rooms
Other Rooms Cabana Bath, Den/Office, Great, Laundry-Inside, Laundry-Util/Closet
Master Bath Mstr Bdrm - Ground, Separate Shower, Separate Tub
Interior
Interior Features Entry Lvl Lvng Area, Pantry, Roman Tub, Sky Light(s), Split Bedroom, Volume Ceiling, Walk-in Closet
Heating Central, Electric
Cooling Central, Electric
Flooring Carpet, Ceramic Tile, Laminate
Furnishings Unfurnished
Exterior
Exterior Feature Auto Sprinkler, Well Sprinkler
Parking Features Garage - Attached, RV/Boat
Garage Spaces 3.0
Pool Gunite, Inground, Screened, Solar Heat
Community Features Sold As-Is, Gated Community
Utilities Available Electric, Public Sewer, Public Water, Well Water
Amenities Available None
Waterfront Description Creek
Roof Type Comp Shingle
Present Use Sold As-Is
Exposure West
Private Pool Yes
Building
Lot Description 1/2 to < 1 Acre
Story 1.00
Foundation CBS
Construction Status Resale
Others
Pets Allowed Yes
HOA Fee Include Common Areas
Senior Community No Hopa
Restrictions Other
Security Features Gate - Unmanned
Acceptable Financing Cash, Conventional, FHA, VA
Horse Property No
Membership Fee Required No
Listing Terms Cash, Conventional, FHA, VA
Financing Cash,Conventional,FHA,VA





