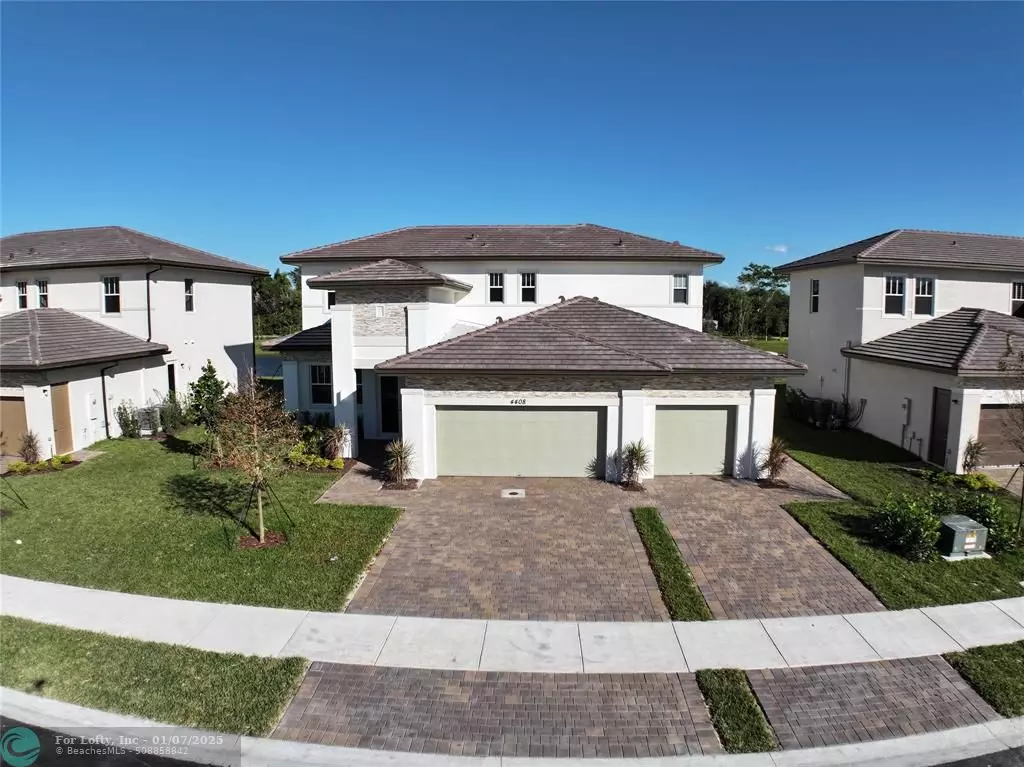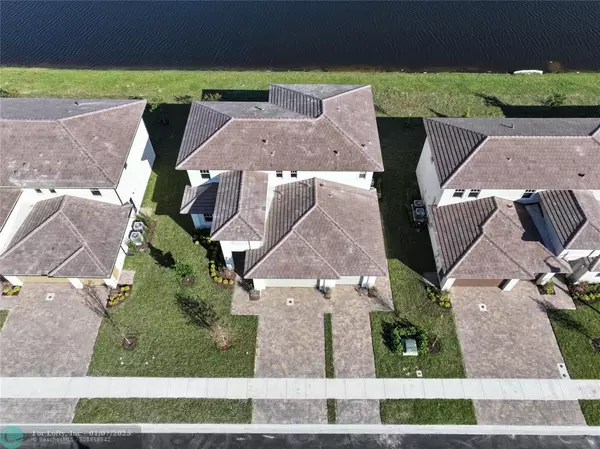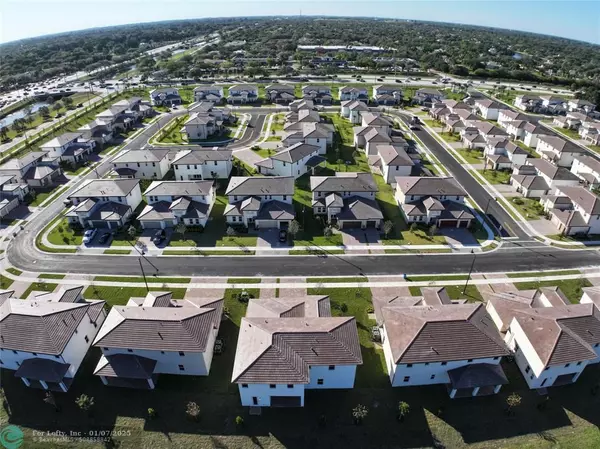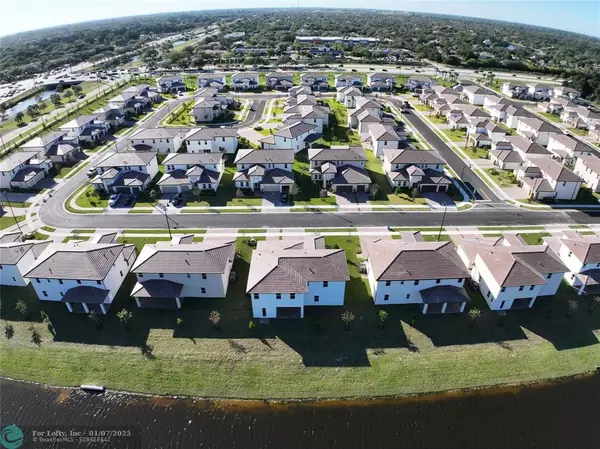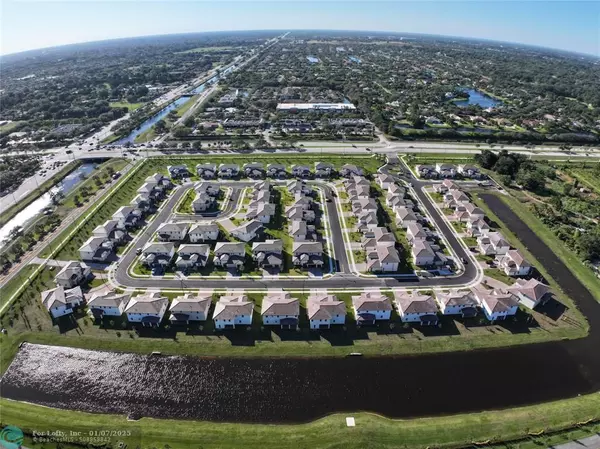4408 SW 122 TER Davie, FL 33330
5 Beds
4.5 Baths
3,719 SqFt
UPDATED:
01/07/2025 06:17 PM
Key Details
Property Type Single Family Home
Sub Type Single
Listing Status Active
Purchase Type For Rent
Square Footage 3,719 sqft
Subdivision Cresent Ridge
MLS Listing ID F10474106
Style Residential-Annual
Bedrooms 5
Full Baths 4
Half Baths 1
Construction Status New Construction
HOA Y/N No
Min Days of Lease 365
Year Built 2024
Lot Size 7,875 Sqft
Property Description
Location
State FL
County Broward County
Community Cresent Ridge
Area Hollywood North West (3200;3290)
Rooms
Other Rooms Family Room, Separate Guest/In-Law Quarters, Laundry, Maid/In-Law Quarters, Utility Room/Laundry
Dining Room Eat-In Kitchen, Formal Dining, Snack Bar/Counter
Interior
Interior Features Kitchen Island, Foyer Entry, Pantry, Split Bedroom, Volume Ceilings, Walk-In Closets
Heating Central Heat, Electric Heat
Cooling Central Cooling, Electric Cooling
Flooring Carpeted Floors, Tile Floors
Equipment Automatic Garage Door Opener, Dishwasher, Disposal, Dryer, Electric Range, Electric Water Heater, Microwave, Refrigerator, Self Cleaning Oven, Smoke Detector, Washer
Furnishings Unfurnished
Exterior
Exterior Feature Exterior Lighting, Patio
Parking Features Attached
Garage Spaces 3.0
Community Features Gated Community
Amenities Available Card/Electric Gate
Water Access N
View Lake
Roof Type Flat Tile Roof
Private Pool No
Building
Lot Description Less Than 1/4 Acre Lot
Story 2.0000
Foundation Cbs Construction, Stucco Exterior Construction
Sewer Sewer
Water Municipal Water
Construction Status New Construction
Schools
Elementary Schools Silver Ridge
Middle Schools Indian Ridge
High Schools Western
Others
Pets Allowed Yes
Senior Community No HOPA
Restrictions Other Restrictions
Miscellaneous As-Is
Security Features Key/Card Entry Parking
Pets Allowed No Aggressive Breeds

