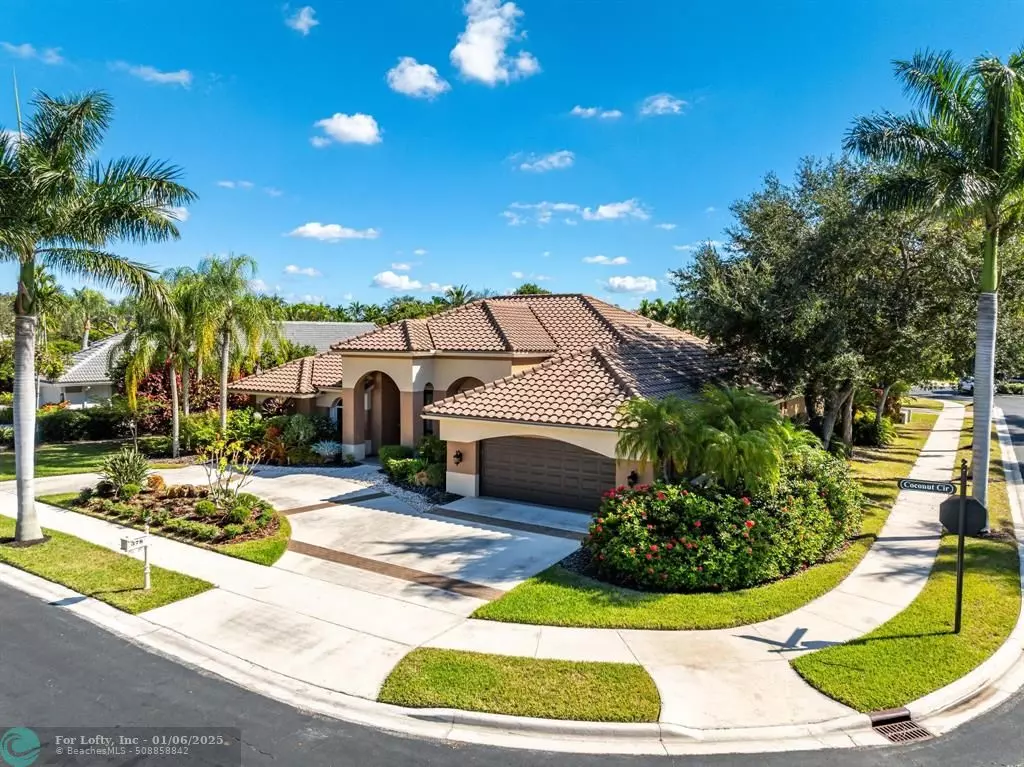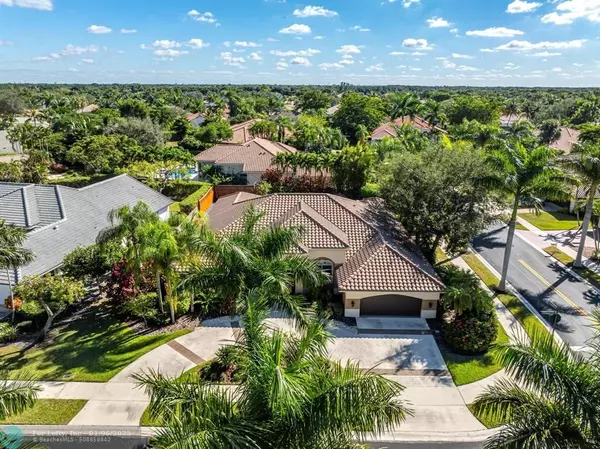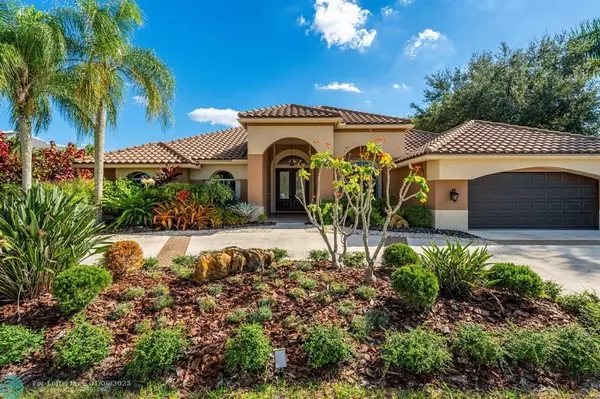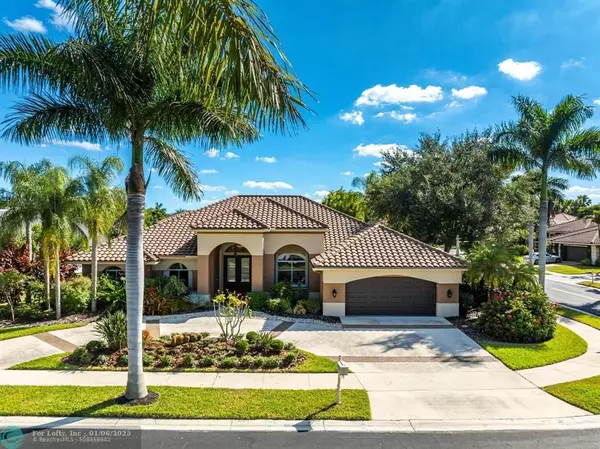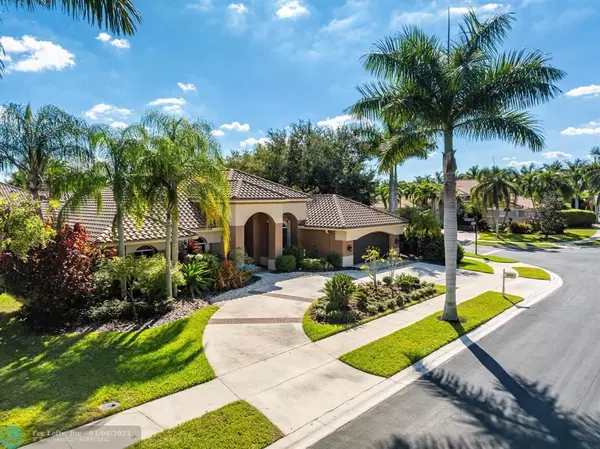378 Coconut Circle Weston, FL 33326
5 Beds
4 Baths
3,471 SqFt
UPDATED:
01/06/2025 09:09 PM
Key Details
Property Type Single Family Home
Sub Type Single
Listing Status Active
Purchase Type For Sale
Square Footage 3,471 sqft
Price per Sqft $459
Subdivision Palm Island
MLS Listing ID F10472544
Style Pool Only
Bedrooms 5
Full Baths 4
Construction Status Resale
HOA Fees $267/mo
HOA Y/N Yes
Year Built 1991
Annual Tax Amount $11,038
Tax Year 2024
Lot Size 0.318 Acres
Property Description
Location
State FL
County Broward County
Area Weston (3890)
Zoning RE
Rooms
Bedroom Description Master Bedroom Ground Level
Other Rooms Family Room
Dining Room Breakfast Area, Formal Dining, Snack Bar/Counter
Interior
Interior Features Built-Ins, French Doors, Pantry, Volume Ceilings, Walk-In Closets
Heating Central Heat, Electric Heat
Cooling Ceiling Fans, Central Cooling
Flooring Marble Floors, Slate Floors
Equipment Automatic Garage Door Opener, Central Vacuum, Dishwasher, Disposal, Dryer, Electric Water Heater, Icemaker, Microwave, Purifier/Sink, Refrigerator, Smoke Detector, Wall Oven, Washer
Furnishings Furniture Negotiable
Exterior
Exterior Feature Deck, Fence, Open Porch, Patio
Parking Features Attached
Garage Spaces 2.0
Pool Below Ground Pool, Salt Chlorination
Community Features Gated Community
Water Access N
View Garden View, Pool Area View
Roof Type Curved/S-Tile Roof
Private Pool No
Building
Lot Description Corner Lot, Cul-De-Sac Lot
Foundation Cbs Construction
Sewer Municipal Sewer
Water Municipal Water
Construction Status Resale
Schools
Elementary Schools Indian Trace
Middle Schools Tequesta Trace
High Schools Cypress Bay
Others
Pets Allowed Yes
HOA Fee Include 267
Senior Community No HOPA
Restrictions Ok To Lease With Res,Other Restrictions
Acceptable Financing Cash, Conventional
Membership Fee Required No
Listing Terms Cash, Conventional
Special Listing Condition As Is
Pets Allowed No Aggressive Breeds

