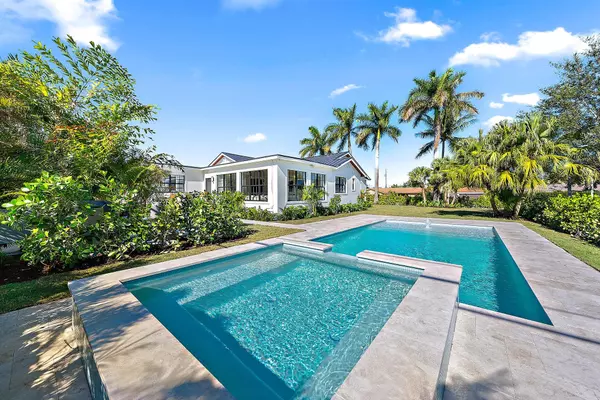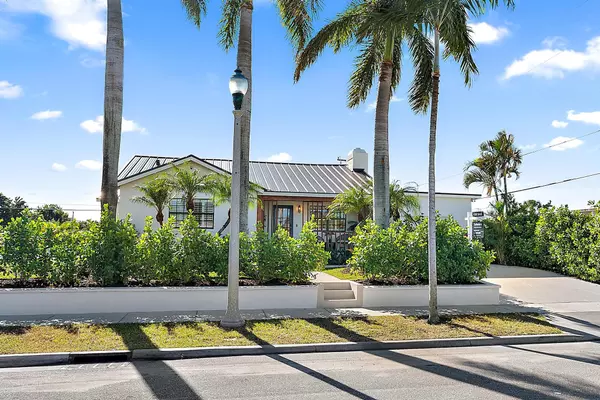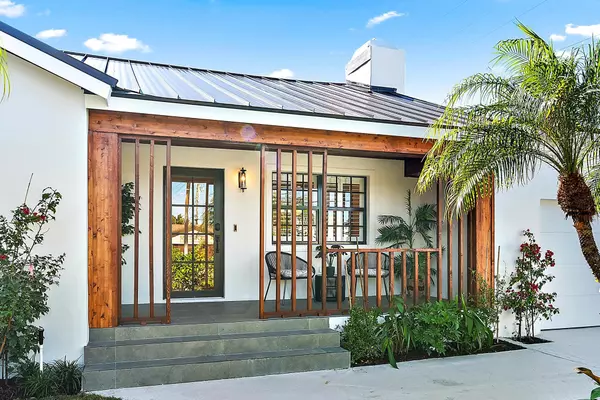386 Palmetto ST West Palm Beach, FL 33405
3 Beds
3 Baths
2,307 SqFt
UPDATED:
12/18/2024 08:41 PM
Key Details
Property Type Single Family Home
Sub Type Single Family Detached
Listing Status Active
Purchase Type For Sale
Square Footage 2,307 sqft
Price per Sqft $864
Subdivision Broadmoor Sec 1
MLS Listing ID RX-11042174
Style Traditional,Ranch
Bedrooms 3
Full Baths 3
Construction Status Resale
HOA Y/N No
Year Built 1952
Annual Tax Amount $13,608
Tax Year 2024
Lot Size 0.260 Acres
Property Description
Location
State FL
County Palm Beach
Area 5440
Zoning SF7(ci
Rooms
Other Rooms Family, Laundry-Inside
Master Bath Separate Shower, Mstr Bdrm - Ground
Interior
Interior Features Split Bedroom, Entry Lvl Lvng Area, Laundry Tub, Built-in Shelves, Walk-in Closet, Pantry
Heating Central, Heat Strip, Electric
Cooling Electric, Central
Flooring Tile
Furnishings Unfurnished
Exterior
Exterior Feature Open Patio, Auto Sprinkler
Parking Features Garage - Attached, Street, Driveway, 2+ Spaces
Garage Spaces 1.0
Pool Inground, Spa, Heated, Gunite
Utilities Available Public Water, Public Sewer, Cable
Amenities Available Bike - Jog, Park, Sidewalks
Waterfront Description None
View Pool, Garden
Roof Type Metal
Exposure North
Private Pool Yes
Building
Lot Description 1/4 to 1/2 Acre, East of US-1, Treed Lot, Sidewalks
Story 1.00
Unit Features Corner
Foundation CBS, Stucco, Concrete
Unit Floor 1
Construction Status Resale
Schools
Elementary Schools South Olive Elementary School
Middle Schools Conniston Middle School
High Schools Forest Hill Community High School
Others
Pets Allowed Yes
Senior Community No Hopa
Restrictions None
Acceptable Financing Cash, Conventional
Horse Property No
Membership Fee Required No
Listing Terms Cash, Conventional
Financing Cash,Conventional




