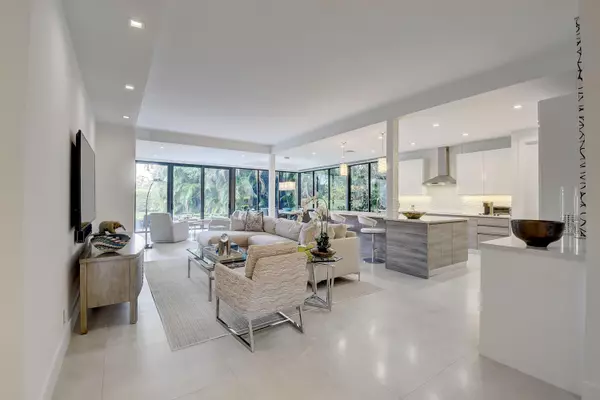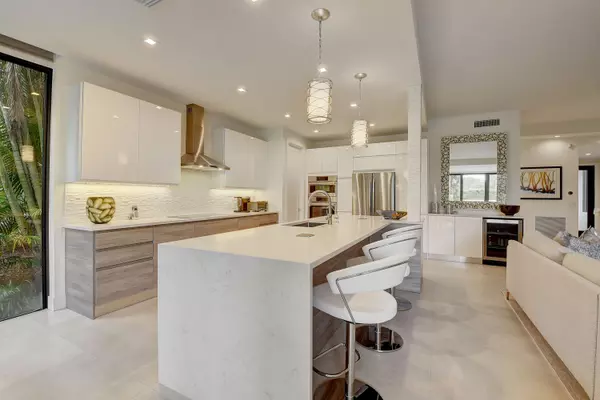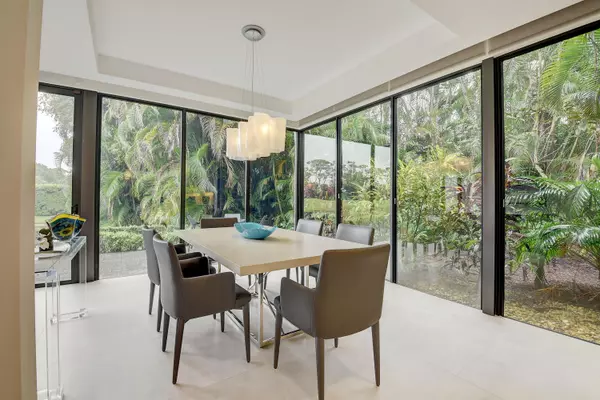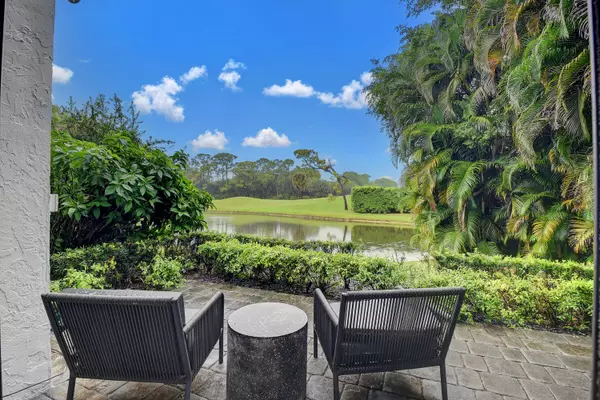21175 Clubside DR D Boca Raton, FL 33434
3 Beds
2.1 Baths
1,811 SqFt
UPDATED:
12/20/2024 12:33 PM
Key Details
Property Type Townhouse
Sub Type Townhouse
Listing Status Pending
Purchase Type For Rent
Square Footage 1,811 sqft
Subdivision Clubside Condo
MLS Listing ID RX-11042776
Bedrooms 3
Full Baths 2
Half Baths 1
HOA Y/N No
Min Days of Lease 180
Year Built 1987
Property Description
Location
State FL
County Palm Beach
Community Boca West
Area 4660
Rooms
Other Rooms Convertible Bedroom, Den/Office, Family, Great
Master Bath Dual Sinks, Mstr Bdrm - Ground, Separate Shower
Interior
Interior Features Bar, Closet Cabinets, Custom Mirror, Entry Lvl Lvng Area, Kitchen Island, Pantry, Split Bedroom, Walk-in Closet
Heating Heat Strip
Cooling Central
Flooring Tile
Furnishings Furnished
Exterior
Exterior Feature Open Patio
Parking Features Driveway, Garage - Attached
Garage Spaces 1.0
Community Features Gated Community
Amenities Available Sidewalks
Waterfront Description Lake
View Lake
Exposure West
Private Pool No
Building
Story 2.00
Unit Features Corner,Garden Apartment
Unit Floor 1
Schools
Elementary Schools Whispering Pines Elementary School
Middle Schools Omni Middle School
High Schools Spanish River Community High School
Others
Pets Allowed No
Senior Community No Hopa
Restrictions No Smoking,Tenant Approval
Miscellaneous Central A/C,Community Pool,Garage - 1 Car,Tenant Approval
Security Features Burglar Alarm,Gate - Manned
Horse Property No




