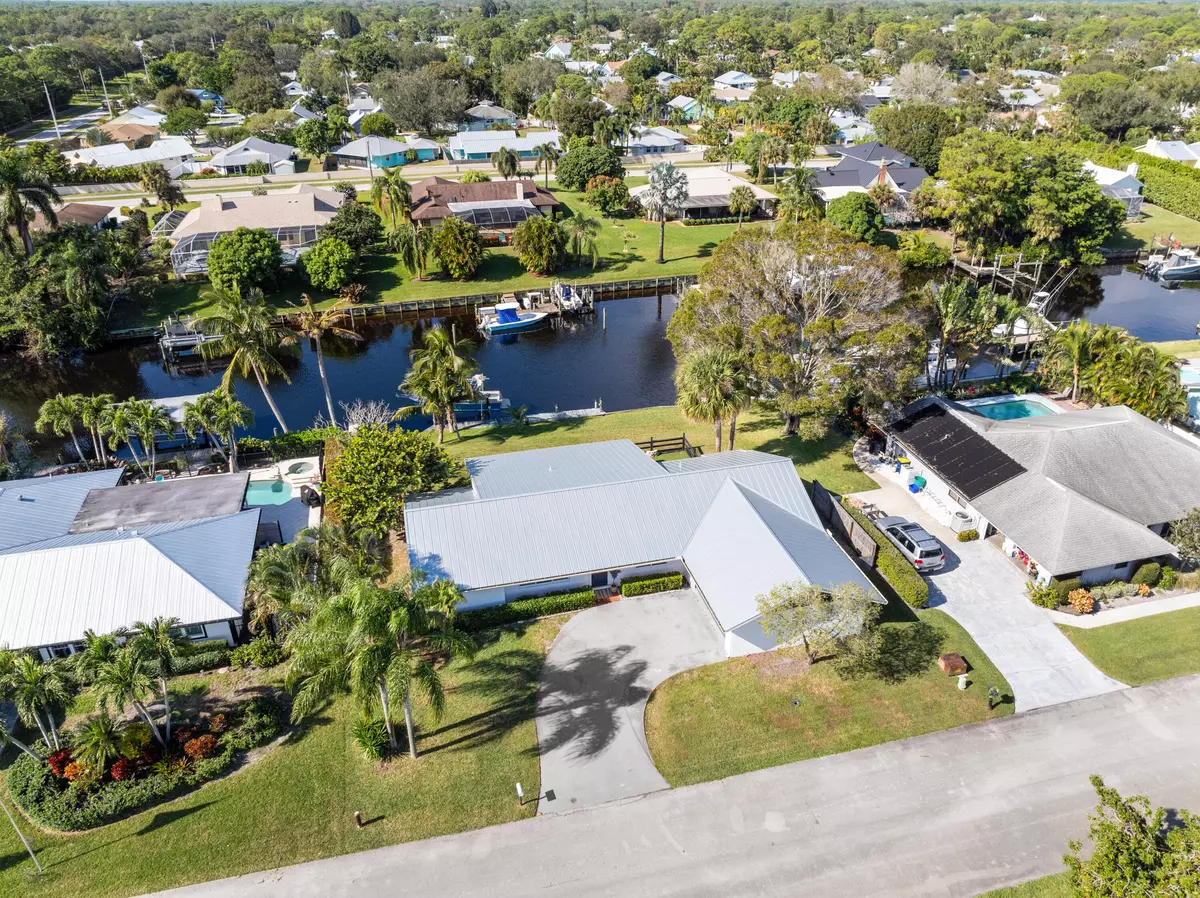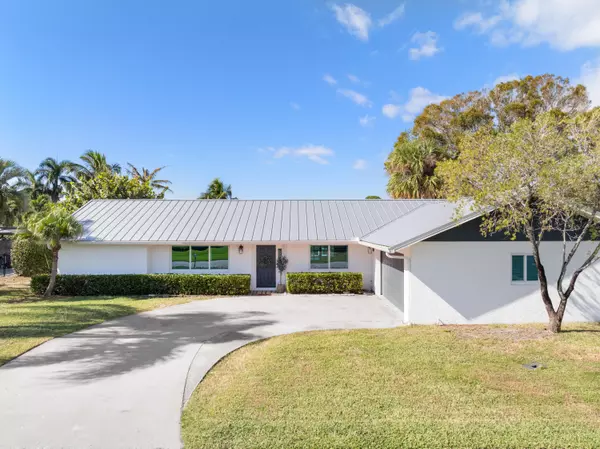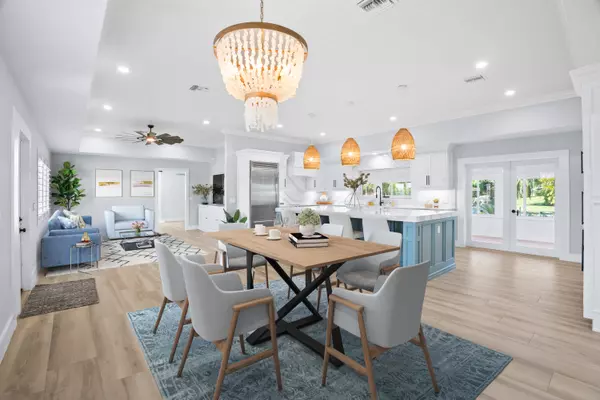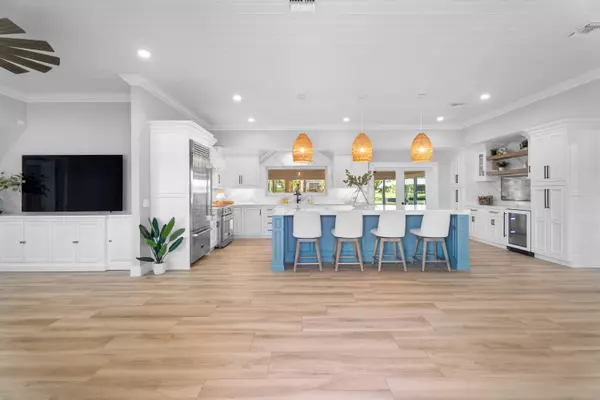1420 SW 25th LN Palm City, FL 34990
3 Beds
2 Baths
2,326 SqFt
UPDATED:
01/09/2025 02:14 PM
Key Details
Property Type Single Family Home
Sub Type Single Family Detached
Listing Status Active
Purchase Type For Sale
Square Footage 2,326 sqft
Price per Sqft $472
Subdivision Fox Run
MLS Listing ID RX-11043233
Bedrooms 3
Full Baths 2
Construction Status Resale
HOA Fees $55/mo
HOA Y/N Yes
Year Built 1981
Tax Year 2024
Property Description
Location
State FL
County Martin
Community Fox Run
Area 9 - Palm City
Zoning residential
Rooms
Other Rooms Family, Laundry-Inside
Master Bath Dual Sinks, Mstr Bdrm - Ground
Interior
Interior Features Closet Cabinets, Kitchen Island
Heating Central
Cooling Central
Flooring Ceramic Tile
Furnishings Unfurnished
Exterior
Parking Features Drive - Decorative, Garage - Attached
Garage Spaces 2.0
Community Features Disclosure, Sold As-Is
Utilities Available Public Sewer, Public Water
Amenities Available Boating, Extra Storage
Waterfront Description Canal Width 1 - 80,No Fixed Bridges,Ocean Access
Water Access Desc Private Dock,Up to 40 Ft Boat
View Canal
Roof Type Metal
Present Use Disclosure,Sold As-Is
Exposure Northeast
Private Pool No
Building
Story 1.00
Foundation CBS
Construction Status Resale
Schools
Elementary Schools Bessey Creek Elementary School
Middle Schools Hidden Oaks Middle School
High Schools Martin County High School
Others
Pets Allowed Yes
Senior Community No Hopa
Restrictions None
Acceptable Financing Cash, Conventional, FHA, VA
Horse Property No
Membership Fee Required No
Listing Terms Cash, Conventional, FHA, VA
Financing Cash,Conventional,FHA,VA




