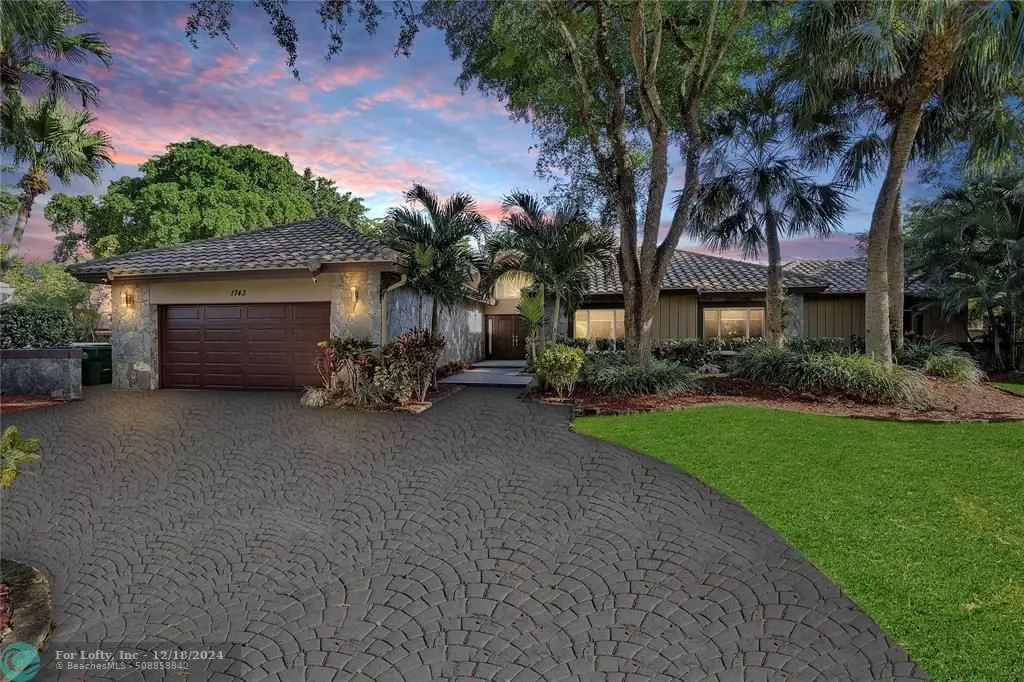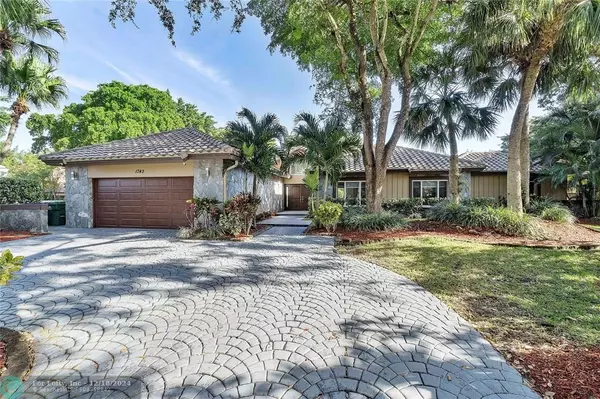1743 Vestal Way Coral Springs, FL 33071
6 Beds
4.5 Baths
3,959 SqFt
UPDATED:
12/18/2024 08:12 PM
Key Details
Property Type Single Family Home
Sub Type Single
Listing Status Active
Purchase Type For Sale
Square Footage 3,959 sqft
Price per Sqft $269
Subdivision Maplewood Isle
MLS Listing ID F10473685
Style Pool Only
Bedrooms 6
Full Baths 4
Half Baths 1
Construction Status Resale
HOA Fees $945/qua
HOA Y/N Yes
Total Fin. Sqft 17763
Year Built 1985
Annual Tax Amount $13,712
Tax Year 2023
Lot Size 0.408 Acres
Property Description
The entire dwelling has impact windows and doors. The interior features Modern doors and porcelain wood-tile floors, custom closets throughout the home. This smart home is fully integrated with state-of-the-art technology for lighting, climate control, & security. The opulent master suite provides an unparalleled retreat.
This remarkable estate is nestled within a prestigious guard-gated community, a truly distinctive place to reside.
Location
State FL
County Broward County
Community Maplewood Isle
Area North Broward 441 To Everglades (3611-3642)
Zoning RS-4
Rooms
Bedroom Description At Least 1 Bedroom Ground Level,Entry Level
Other Rooms Attic, Den/Library/Office, Great Room, Maid/In-Law Quarters, Media Room, Utility Room/Laundry
Dining Room Dining/Living Room, Family/Dining Combination, Kitchen Dining
Interior
Interior Features Closet Cabinetry, Kitchen Island, Fireplace, French Doors, Pantry, Split Bedroom, Walk-In Closets
Heating Central Heat, Electric Heat
Cooling Ceiling Fans, Central Cooling
Flooring Carpeted Floors, Other Floors, Tile Floors
Equipment Automatic Garage Door Opener, Central Vacuum, Dishwasher, Disposal, Dryer, Electric Range, Fire Alarm, Refrigerator, Smoke Detector, Washer
Exterior
Exterior Feature Barbecue, Built-In Grill, Exterior Lighting, Fence, High Impact Doors, Patio
Parking Features Attached
Garage Spaces 2.0
Pool Below Ground Pool, Heated, Salt Chlorination, Screened, Whirlpool In Pool
Community Features Gated Community
Water Access N
View Pool Area View
Roof Type Curved/S-Tile Roof
Private Pool No
Building
Lot Description Cul-De-Sac Lot, Interior Lot, Oversized Lot
Foundation Cbs Construction
Sewer Municipal Sewer
Water Municipal Water
Construction Status Resale
Others
Pets Allowed No
HOA Fee Include 945
Senior Community No HOPA
Restrictions Other Restrictions
Acceptable Financing Cash, Conventional
Membership Fee Required No
Listing Terms Cash, Conventional
Special Listing Condition As Is





