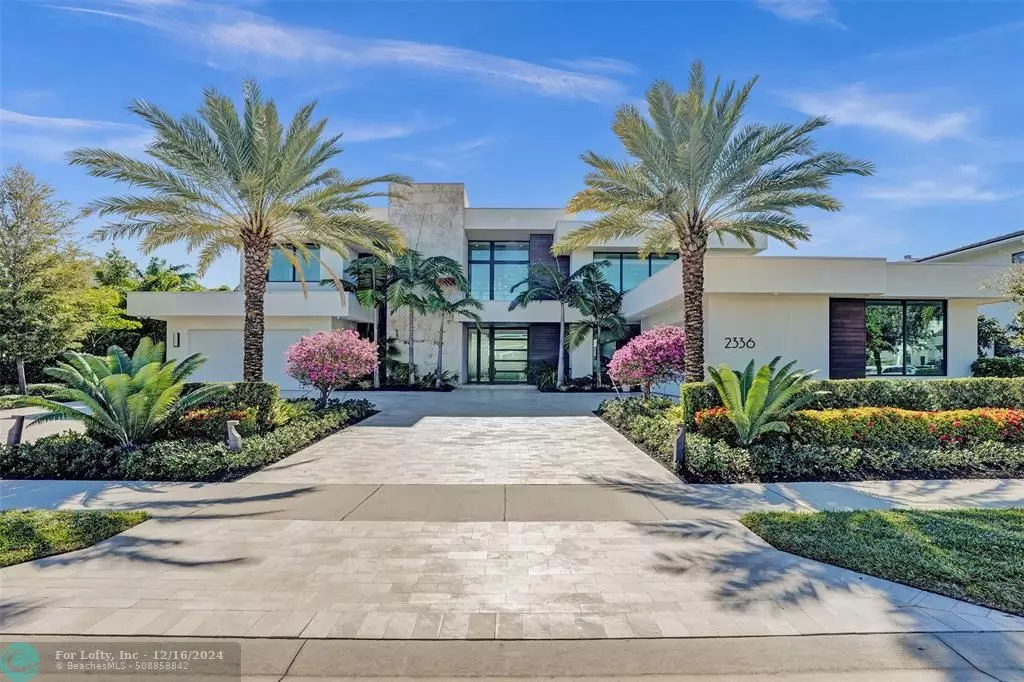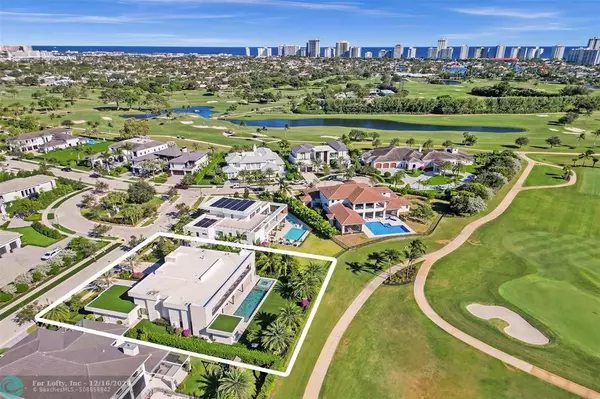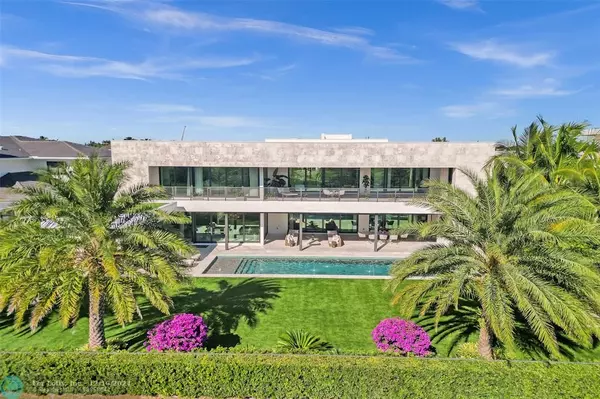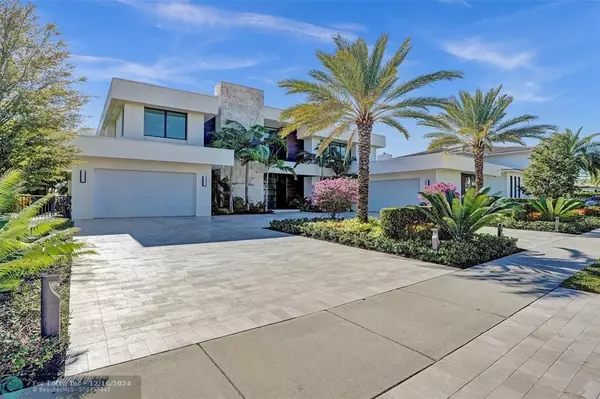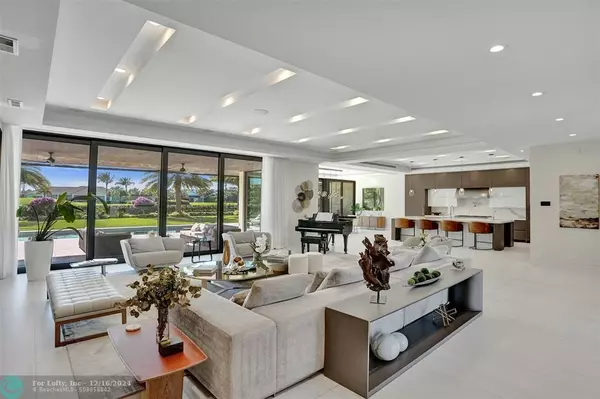2336 Coral Ridge View Dr Fort Lauderdale, FL 33308
6 Beds
7.5 Baths
6,761 SqFt
UPDATED:
12/16/2024 07:14 PM
Key Details
Property Type Single Family Home
Sub Type Single
Listing Status Active
Purchase Type For Sale
Square Footage 6,761 sqft
Price per Sqft $1,257
Subdivision The Enclave
MLS Listing ID F10474708
Style Pool Only
Bedrooms 6
Full Baths 7
Half Baths 1
Construction Status New Construction
HOA Fees $1,216/mo
HOA Y/N Yes
Year Built 2022
Annual Tax Amount $66,238
Tax Year 2024
Lot Size 0.417 Acres
Property Description
Location
State FL
County Broward County
Community The Enclave
Area Ft Ldale Ne (3240-3270;3350-3380;3440-3450;3700)
Zoning RS-4.4
Rooms
Bedroom Description 2 Master Suites,At Least 1 Bedroom Ground Level,Master Bedroom Upstairs
Other Rooms Den/Library/Office, Family Room, Sauna, Storage Room, Utility Room/Laundry
Dining Room Dining/Living Room, Snack Bar/Counter
Interior
Interior Features First Floor Entry, Built-Ins, Closet Cabinetry, Kitchen Island, Elevator, Volume Ceilings, Walk-In Closets
Heating Central Heat, Electric Heat
Cooling Central Cooling, Electric Cooling
Flooring Marble Floors
Equipment Disposal, Dryer, Gas Range, Gas Water Heater, Microwave, Natural Gas, Refrigerator, Wall Oven, Washer
Exterior
Exterior Feature Barbecue, Built-In Grill, Exterior Lighting, Exterior Lights, Fence, High Impact Doors, Screened Porch
Parking Features Attached
Garage Spaces 4.0
Pool Heated, Hot Tub, Salt Chlorination
Community Features Gated Community
Water Access N
View Golf View, Pool Area View
Roof Type Other Roof
Private Pool No
Building
Lot Description 1/4 To Less Than 1/2 Acre Lot
Foundation Concrete Block Construction, Cbs Construction
Sewer Municipal Sewer
Water Municipal Water
Construction Status New Construction
Others
Pets Allowed Yes
HOA Fee Include 1216
Senior Community Verified
Restrictions Assoc Approval Required
Acceptable Financing Cash
Membership Fee Required No
Listing Terms Cash
Pets Allowed No Restrictions

