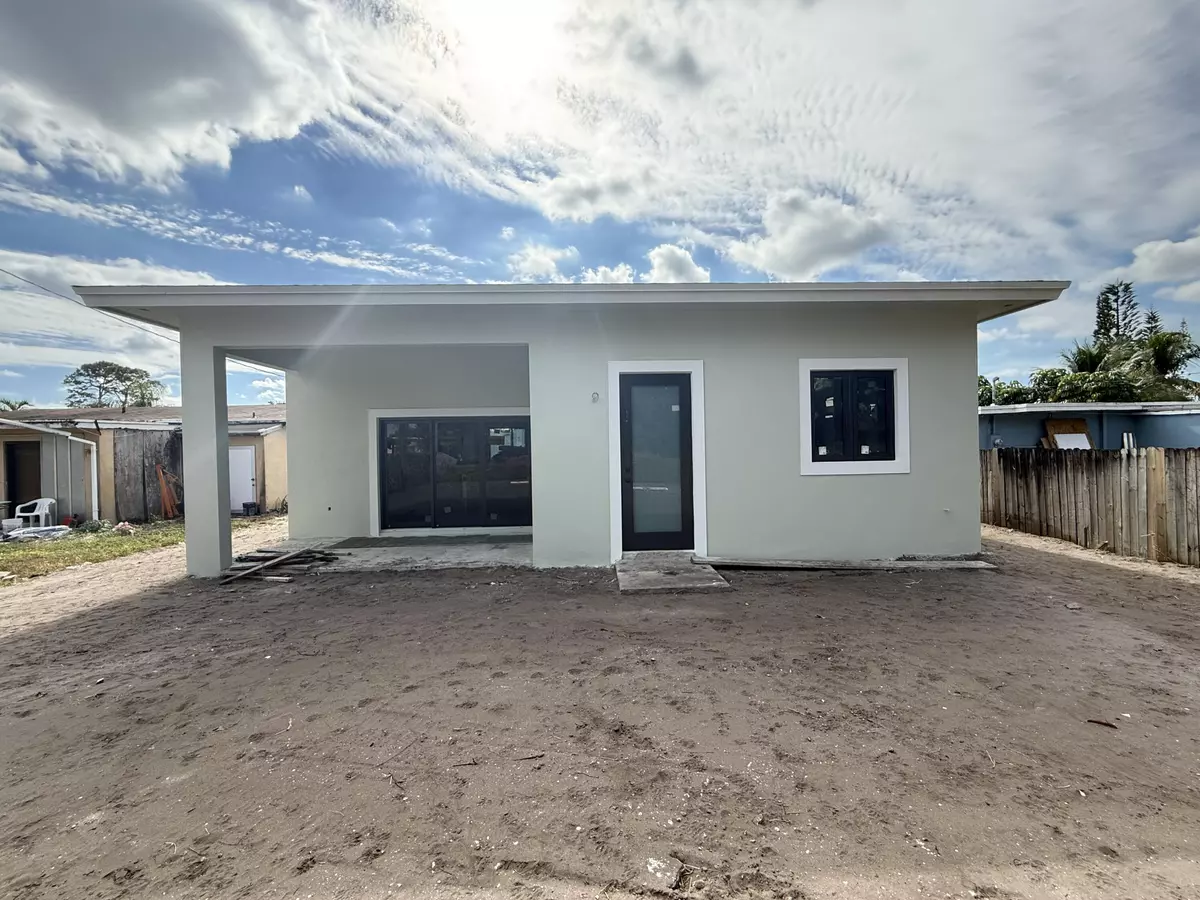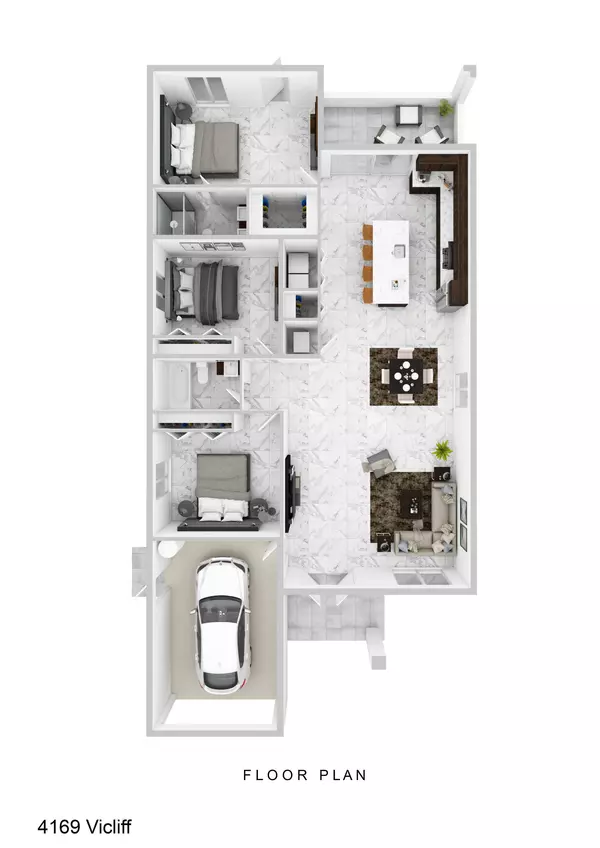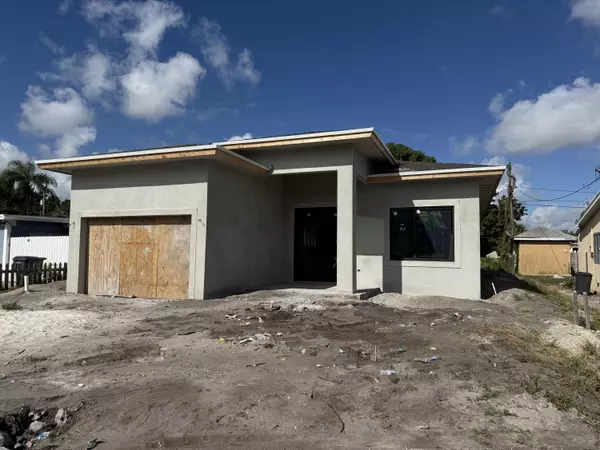
4169 Vicliff RD West Palm Beach, FL 33406
3 Beds
2 Baths
1,754 SqFt
UPDATED:
12/19/2024 08:29 PM
Key Details
Property Type Single Family Home
Sub Type Single Family Detached
Listing Status Coming Soon
Purchase Type For Sale
Square Footage 1,754 sqft
Price per Sqft $392
Subdivision Tellin Heights
MLS Listing ID RX-11043455
Style < 4 Floors,Ranch,Traditional
Bedrooms 3
Full Baths 2
Construction Status Under Construction
HOA Y/N No
Min Days of Lease 1
Leases Per Year 365
Year Built 2024
Annual Tax Amount $2,779
Tax Year 2024
Lot Size 6,900 Sqft
Property Description
Location
State FL
County Palm Beach
Community Military Hill
Area 5690
Zoning RES
Rooms
Other Rooms Family, Florida, Laundry-Inside, Laundry-Util/Closet
Master Bath Dual Sinks, Mstr Bdrm - Ground, Separate Shower
Interior
Interior Features Closet Cabinets, Entry Lvl Lvng Area, Kitchen Island, Split Bedroom, Stack Bedrooms, Volume Ceiling, Walk-in Closet
Heating Central
Cooling Ceiling Fan, Central
Flooring Clay Tile, Tile
Furnishings Unfurnished
Exterior
Exterior Feature Covered Patio, Custom Lighting, Room for Pool
Parking Features 2+ Spaces, Driveway, Garage - Attached, Street
Garage Spaces 1.0
Community Features Sold As-Is
Utilities Available Cable, Electric, Public Sewer, Public Water
Amenities Available Fitness Trail, Park, Playground, Street Lights
Waterfront Description None
View City, Garden
Roof Type Comp Shingle
Present Use Sold As-Is
Exposure South
Private Pool No
Building
Lot Description < 1/4 Acre, Paved Road, West of US-1
Story 1.00
Foundation CBS, Concrete
Construction Status Under Construction
Schools
Elementary Schools Clifford O Taylor/Kirklane Elementary
Middle Schools Palm Springs Middle School
High Schools John I. Leonard High School
Others
Pets Allowed Yes
HOA Fee Include None
Senior Community No Hopa
Restrictions None
Acceptable Financing Cash, Conventional, FHA, VA
Horse Property No
Membership Fee Required No
Listing Terms Cash, Conventional, FHA, VA
Financing Cash,Conventional,FHA,VA



