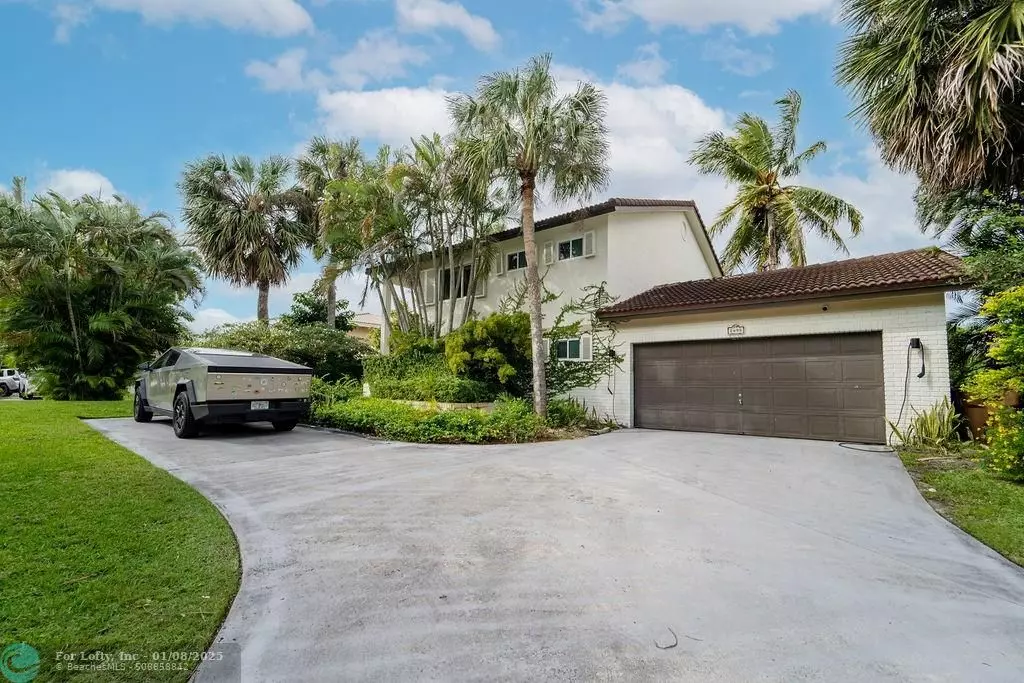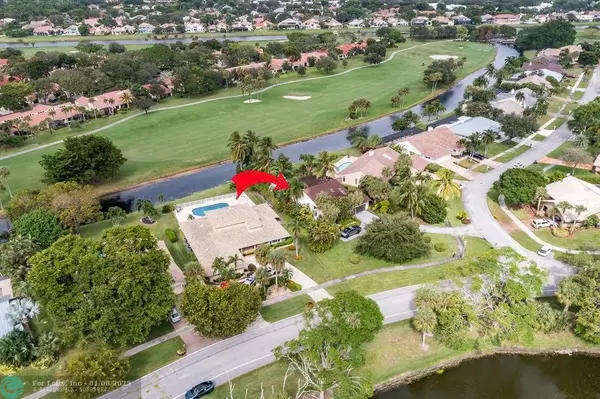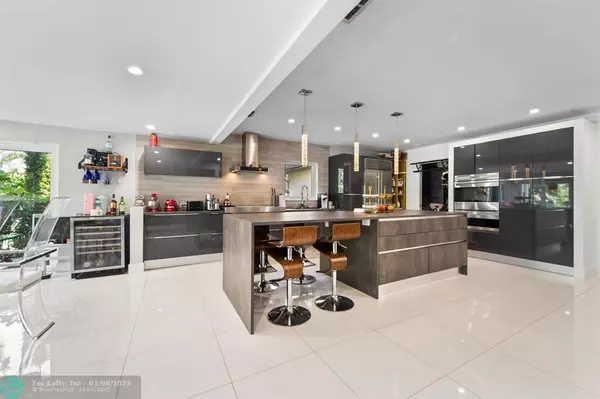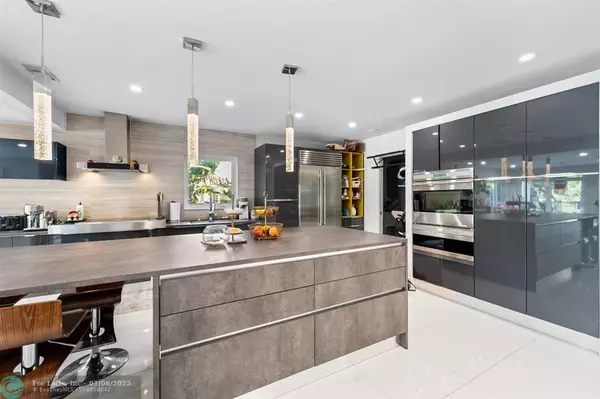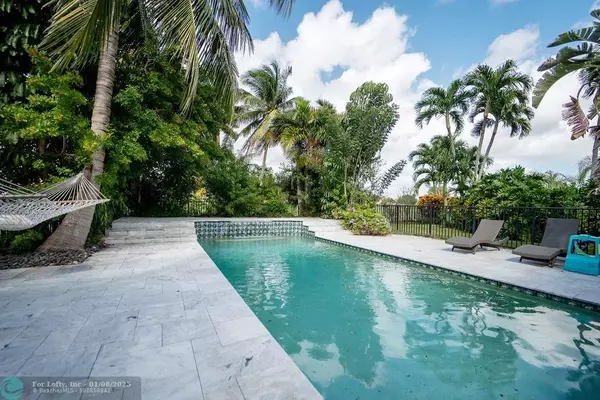2495 Lob Lolly Ln Deerfield Beach, FL 33442
5 Beds
4.5 Baths
3,232 SqFt
UPDATED:
01/08/2025 10:39 PM
Key Details
Property Type Single Family Home
Sub Type Single
Listing Status Active
Purchase Type For Sale
Square Footage 3,232 sqft
Price per Sqft $399
Subdivision Pines Of Deer Creek
MLS Listing ID F10475006
Style WF/Pool/No Ocean Access
Bedrooms 5
Full Baths 4
Half Baths 1
Construction Status Resale
HOA Fees $19/mo
HOA Y/N Yes
Year Built 1983
Annual Tax Amount $14,675
Tax Year 2024
Lot Size 0.399 Acres
Property Description
Location
State FL
County Broward County
Community Deer Creek
Area N Broward Dixie Hwy To Turnpike (3411-3432;3531)
Zoning RM-15
Rooms
Bedroom Description 2 Master Suites,At Least 1 Bedroom Ground Level,Master Bedroom Ground Level,Master Bedroom Upstairs
Other Rooms No Additional Rooms
Dining Room Dining/Living Room, Eat-In Kitchen
Interior
Interior Features Closet Cabinetry, Kitchen Island, Foyer Entry, Pantry, Split Bedroom, Vaulted Ceilings, Walk-In Closets
Heating Central Heat, Electric Heat
Cooling Ceiling Fans, Central Cooling
Flooring Ceramic Floor, Wood Floors
Equipment Automatic Garage Door Opener, Dishwasher, Disposal, Dryer, Electric Range, Electric Water Heater, Fire Alarm, Microwave, Refrigerator, Self Cleaning Oven, Smoke Detector, Wall Oven, Washer
Furnishings Unfurnished
Exterior
Exterior Feature Exterior Lighting, Fence, Open Porch, Patio
Parking Features Attached
Garage Spaces 2.0
Pool Below Ground Pool
Waterfront Description Canal Front
Water Access Y
Water Access Desc None
View Canal, Golf View
Roof Type Barrel Roof
Private Pool No
Building
Lot Description 1/2 To Less Than 3/4 Acre Lot
Foundation Cbs Construction
Sewer Municipal Sewer
Water Municipal Water
Construction Status Resale
Others
Pets Allowed Yes
HOA Fee Include 19
Senior Community No HOPA
Restrictions Assoc Approval Required,Ok To Lease
Acceptable Financing Cash, Conventional, FHA, VA
Membership Fee Required No
Listing Terms Cash, Conventional, FHA, VA
Pets Allowed No Restrictions

