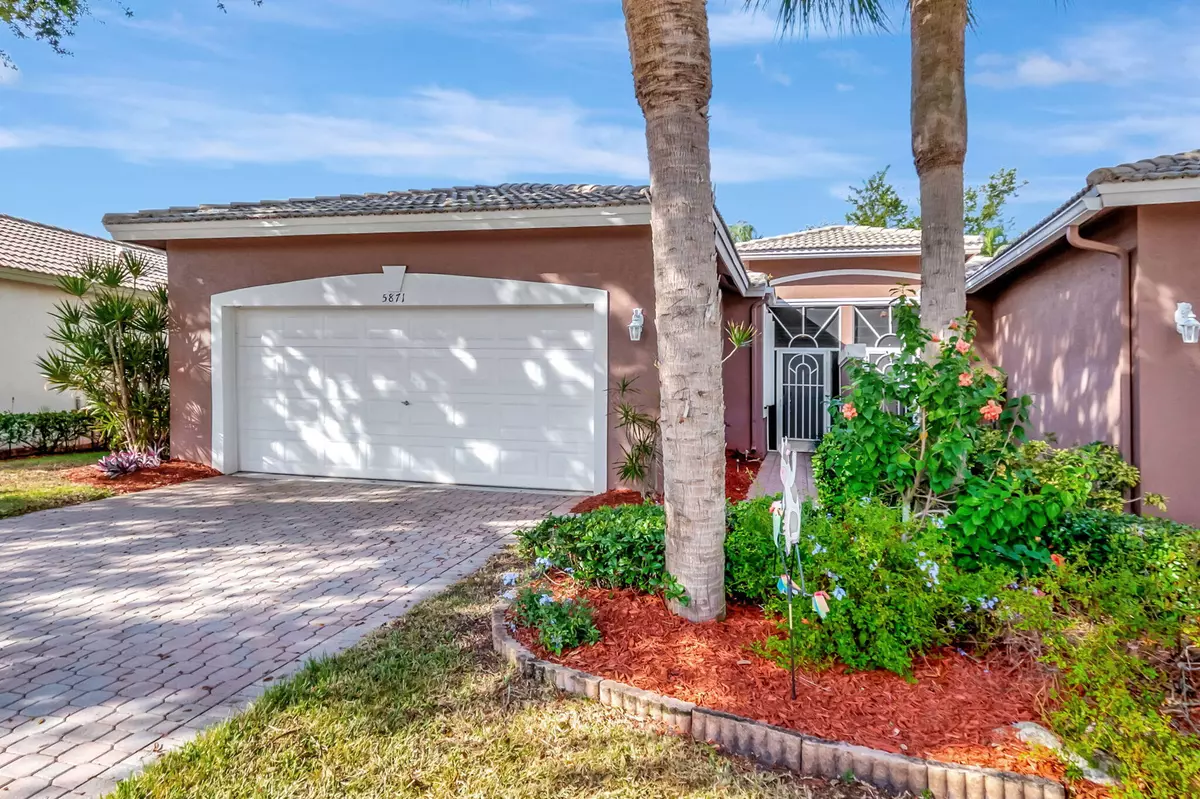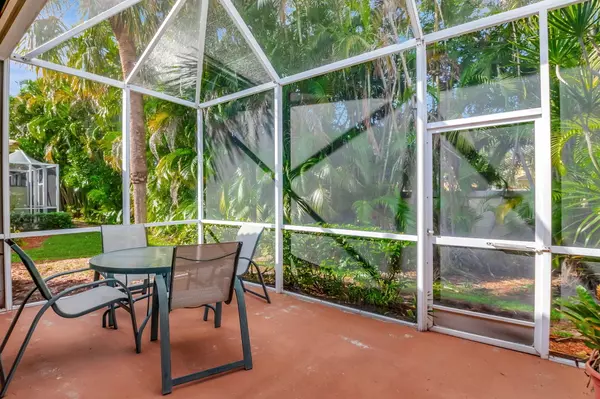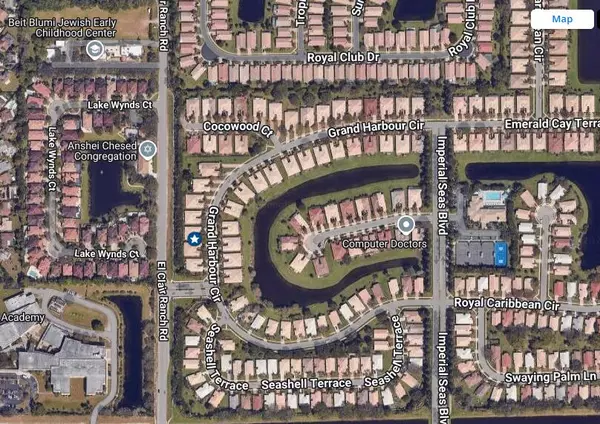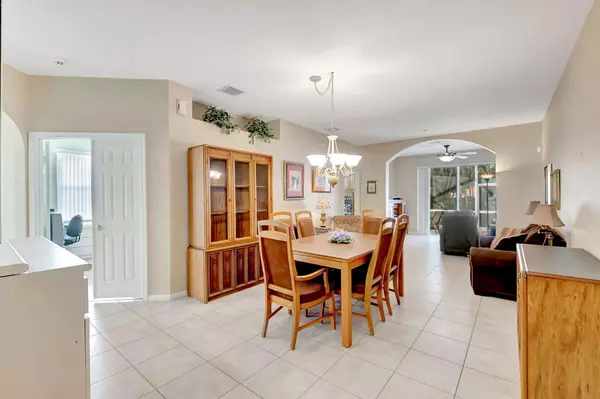5871 Grand Harbour CIR Boynton Beach, FL 33437
3 Beds
2 Baths
1,788 SqFt
UPDATED:
01/17/2025 04:30 PM
Key Details
Property Type Single Family Home
Sub Type Villa
Listing Status Active
Purchase Type For Sale
Square Footage 1,788 sqft
Price per Sqft $239
Subdivision Majestic Isles 2
MLS Listing ID RX-11043942
Style Contemporary,Villa
Bedrooms 3
Full Baths 2
Construction Status Resale
HOA Fees $576/mo
HOA Y/N Yes
Year Built 2000
Annual Tax Amount $1,515
Tax Year 2024
Lot Size 4,757 Sqft
Property Description
Location
State FL
County Palm Beach
Community Majestic Isles
Area 4610
Zoning RS
Rooms
Other Rooms Attic, Den/Office, Great, Laundry-Inside
Master Bath Dual Sinks, Mstr Bdrm - Ground, Separate Shower, Separate Tub
Interior
Interior Features Entry Lvl Lvng Area, Foyer, Pantry, Sky Light(s), Volume Ceiling, Walk-in Closet
Heating Central, Electric
Cooling Ceiling Fan, Central, Electric
Flooring Ceramic Tile, Laminate
Furnishings Furniture Negotiable,Unfurnished
Exterior
Exterior Feature Auto Sprinkler, Screened Patio, Shutters, Zoned Sprinkler
Parking Features 2+ Spaces, Driveway, Garage - Attached
Garage Spaces 2.0
Community Features Gated Community
Utilities Available Cable, Electric, Public Sewer, Public Water
Amenities Available Bike - Jog, Billiards, Clubhouse, Community Room, Elevator, Fitness Center, Game Room, Library, Lobby, Manager on Site, Pickleball, Pool, Sauna, Shuffleboard, Spa-Hot Tub, Tennis, Whirlpool
Waterfront Description None
View Garden
Roof Type Concrete Tile
Exposure East
Private Pool No
Building
Lot Description < 1/4 Acre, Paved Road, Private Road, Sidewalks
Story 1.00
Foundation CBS
Unit Floor 1
Construction Status Resale
Others
Pets Allowed Restricted
HOA Fee Include Cable,Common Areas,Lawn Care,Management Fees,Manager,Recrtnal Facility,Reserve Funds,Security
Senior Community Verified
Restrictions Buyer Approval,No Lease 1st Year,No Lease First 2 Years
Security Features Burglar Alarm,Gate - Manned,Security Patrol,Wall
Acceptable Financing Cash, Conventional
Horse Property No
Membership Fee Required No
Listing Terms Cash, Conventional
Financing Cash,Conventional
Pets Allowed Number Limit, Size Limit




