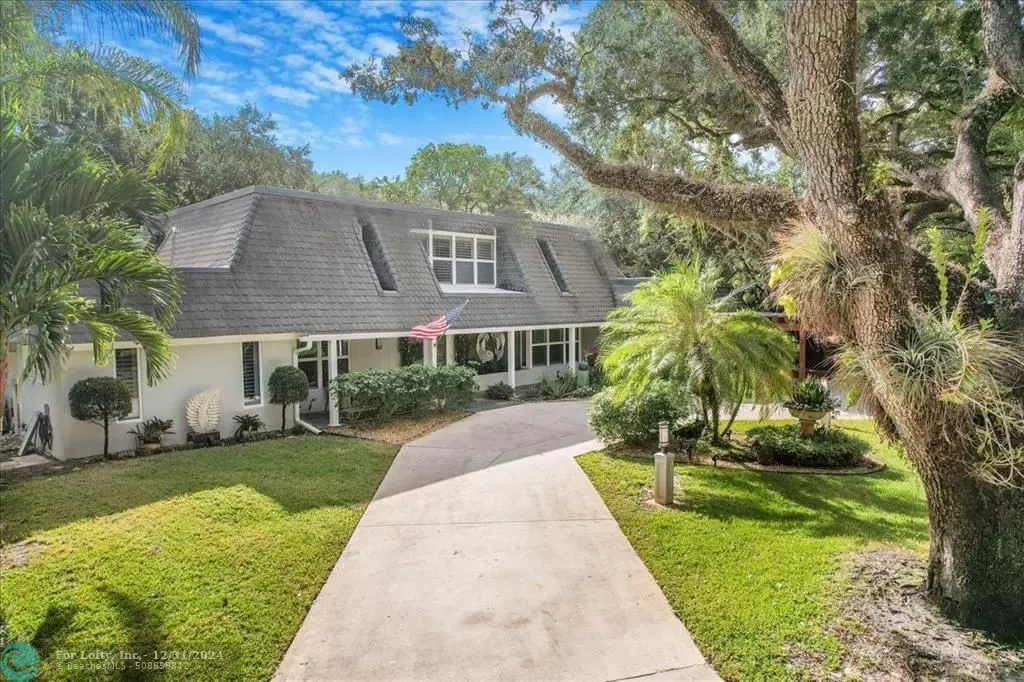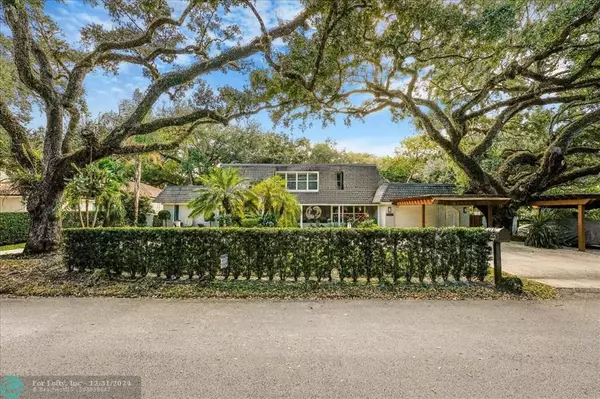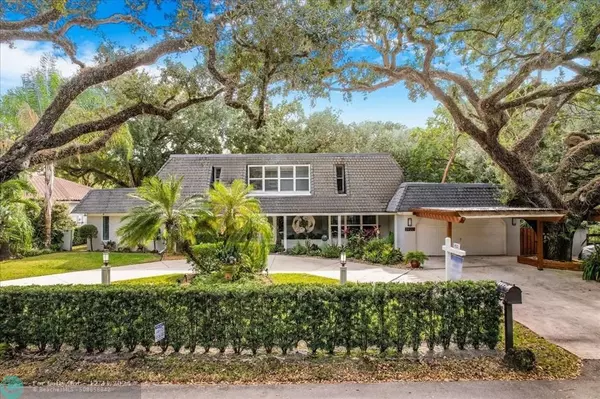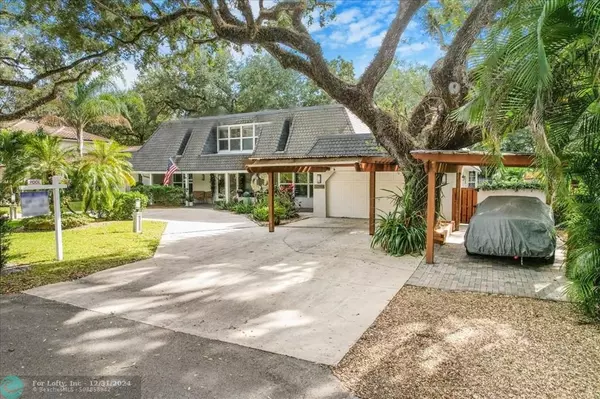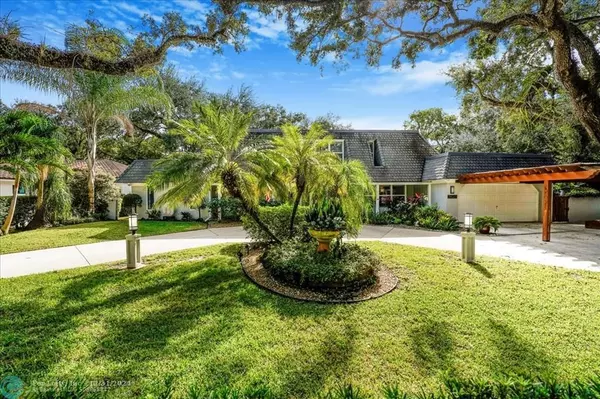3920 SW 56th Ct Fort Lauderdale, FL 33312
4 Beds
4.5 Baths
4,069 SqFt
UPDATED:
01/01/2025 03:23 AM
Key Details
Property Type Single Family Home
Sub Type Single
Listing Status Active Under Contract
Purchase Type For Sale
Square Footage 4,069 sqft
Price per Sqft $380
Subdivision Oakdale 79-33 B
MLS Listing ID F10475764
Style Pool Only
Bedrooms 4
Full Baths 4
Half Baths 1
Construction Status Resale
HOA Y/N No
Year Built 1973
Annual Tax Amount $7,236
Tax Year 2023
Lot Size 0.276 Acres
Property Description
Location
State FL
County Broward County
Area Hollywood Central (3070-3100)
Zoning RS-3
Rooms
Bedroom Description At Least 1 Bedroom Ground Level,Master Bedroom Ground Level
Other Rooms Den/Library/Office, Family Room, Loft, Recreation Room, Storage Room
Dining Room Dining/Living Room, Family/Dining Combination
Interior
Interior Features First Floor Entry, Built-Ins, Walk-In Closets
Heating Central Heat
Cooling Ceiling Fans, Central Cooling
Flooring Carpeted Floors, Ceramic Floor, Tile Floors
Equipment Dishwasher, Dryer, Refrigerator, Washer
Exterior
Exterior Feature High Impact Doors, Storm/Security Shutters
Parking Features Attached
Garage Spaces 2.0
Pool Below Ground Pool
Water Access N
View Garden View
Roof Type Built-Up Roof
Private Pool No
Building
Lot Description Less Than 1/4 Acre Lot
Foundation Cbs Construction
Sewer Municipal Sewer
Water Municipal Water
Construction Status Resale
Others
Pets Allowed Yes
Senior Community No HOPA
Restrictions No Restrictions
Acceptable Financing Cash, Conventional
Membership Fee Required No
Listing Terms Cash, Conventional
Pets Allowed No Restrictions

