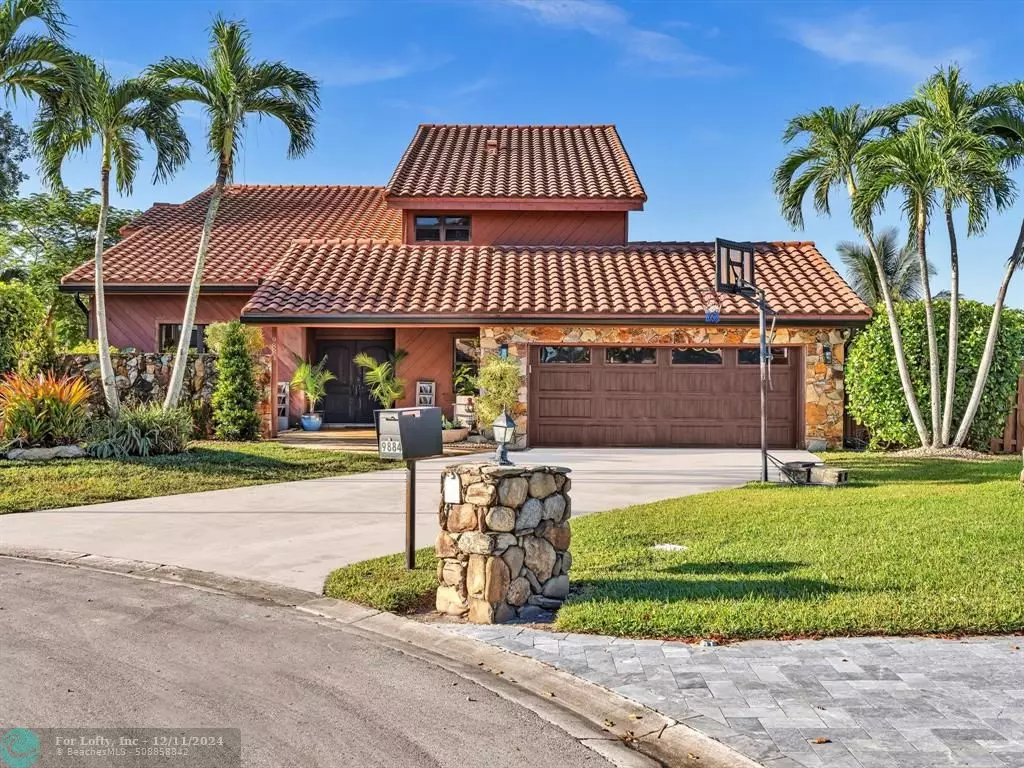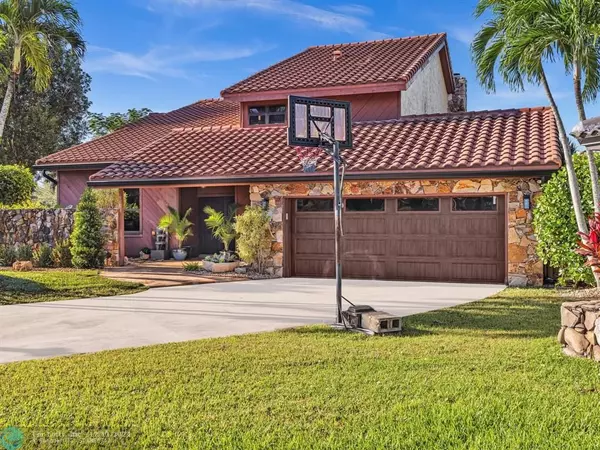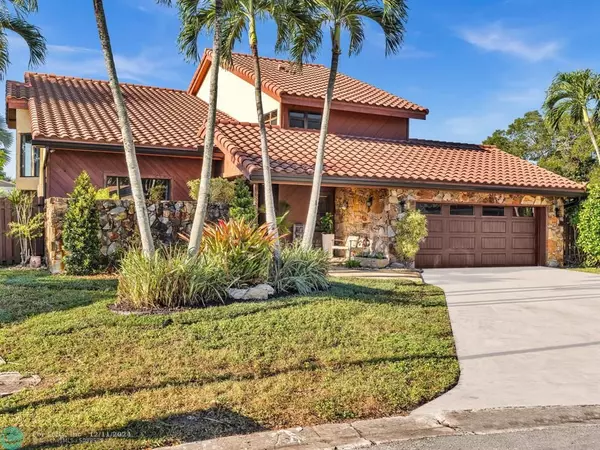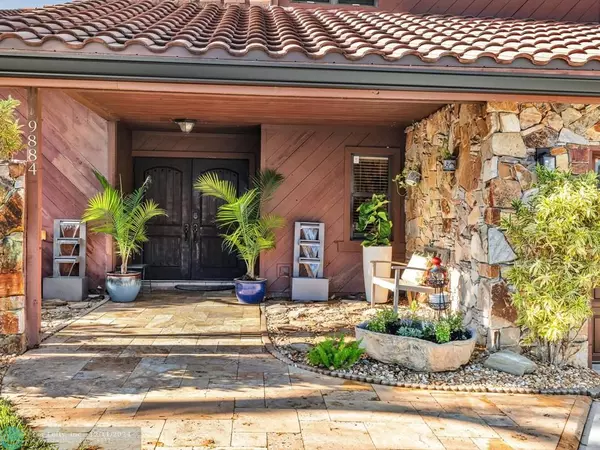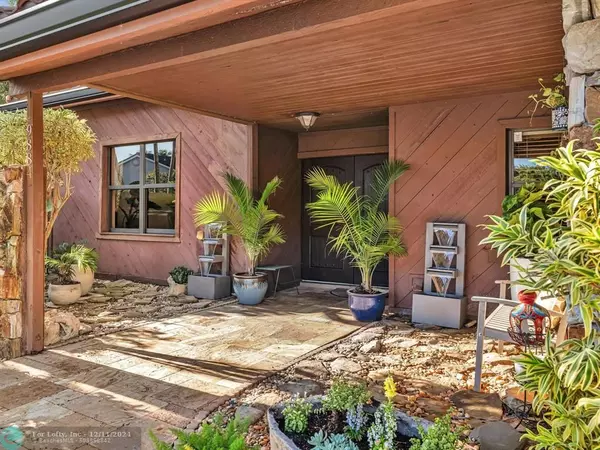9884 NW 18th St Coral Springs, FL 33071
4 Beds
3 Baths
3,232 SqFt
UPDATED:
12/12/2024 06:30 AM
Key Details
Property Type Single Family Home
Sub Type Single
Listing Status Active
Purchase Type For Sale
Square Footage 3,232 sqft
Price per Sqft $298
Subdivision Maplewood 80-37 B
MLS Listing ID F10474558
Style WF/Pool/No Ocean Access
Bedrooms 4
Full Baths 3
Construction Status Resale
HOA Y/N Yes
Total Fin. Sqft 19308
Year Built 1981
Annual Tax Amount $6,305
Tax Year 2023
Lot Size 0.443 Acres
Property Description
Location
State FL
County Broward County
Community Maplewood
Area North Broward 441 To Everglades (3611-3642)
Zoning RS-4
Rooms
Bedroom Description At Least 1 Bedroom Ground Level,Master Bedroom Upstairs,Sitting Area - Master Bedroom
Other Rooms Attic, Den/Library/Office, Family Room, Utility/Laundry In Garage
Dining Room Breakfast Area, Family/Dining Combination, Formal Dining
Interior
Interior Features First Floor Entry, Bar, Kitchen Island, Fireplace, French Doors, Vaulted Ceilings, Walk-In Closets
Heating Central Heat, Zoned Heat
Cooling Ceiling Fans, Central Cooling, Zoned Cooling
Flooring Marble Floors, Wood Floors
Equipment Automatic Garage Door Opener, Dishwasher, Disposal, Dryer, Electric Range, Electric Water Heater, Fire Alarm, Icemaker, Microwave, Refrigerator, Self Cleaning Oven, Smoke Detector, Washer
Exterior
Exterior Feature Exterior Lighting, Fence, High Impact Doors, Open Porch, Patio, Private Rooftop Terrace
Parking Features Attached
Garage Spaces 2.0
Pool Below Ground Pool, Equipment Stays, Private Pool, Salt Chlorination
Waterfront Description Canal Width 121 Feet Or More,Lake Access,Lake Front,Point Lot
Water Access Y
Water Access Desc Other
View Lake, Water View
Roof Type Barrel Roof
Private Pool No
Building
Lot Description 1/4 To Less Than 1/2 Acre Lot, Cul-De-Sac Lot, Oversized Lot
Foundation Concrete Block Construction, Cbs Construction
Sewer Municipal Sewer
Water Municipal Water
Construction Status Resale
Schools
Elementary Schools Maplewood
Middle Schools Ramblewood Middle
High Schools J. P. Taravella
Others
Pets Allowed Yes
Senior Community No HOPA
Restrictions No Restrictions
Acceptable Financing Cash, Conventional, FHA, VA
Membership Fee Required No
Listing Terms Cash, Conventional, FHA, VA
Special Listing Condition As Is, Survey Available
Pets Allowed No Restrictions

