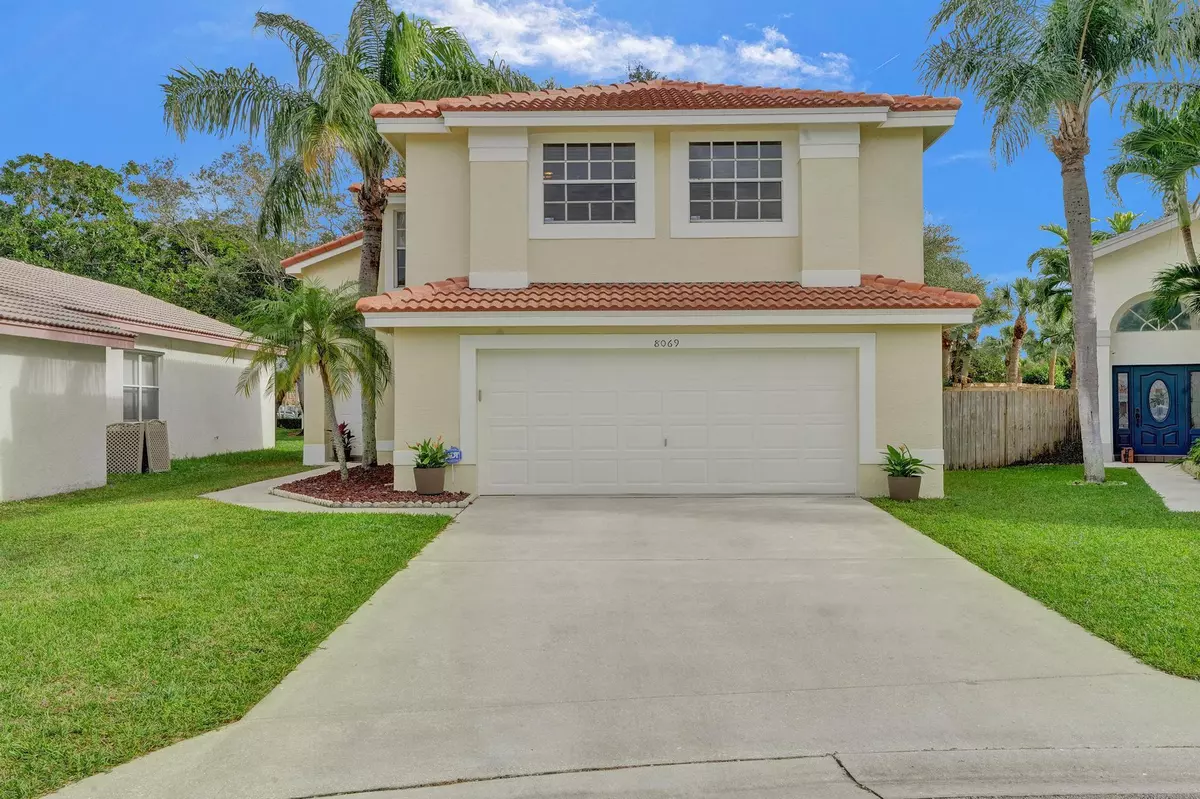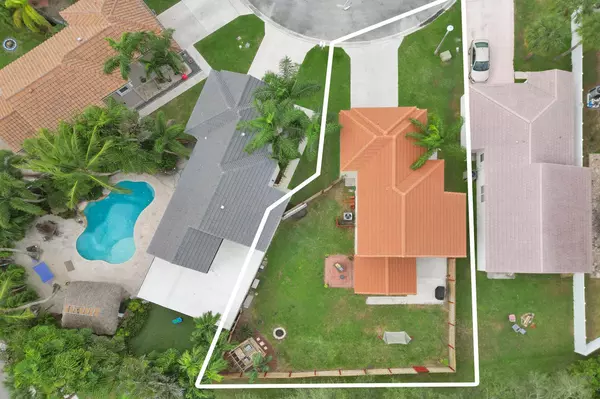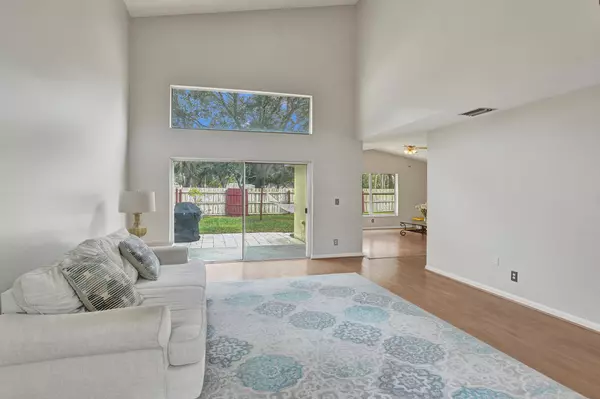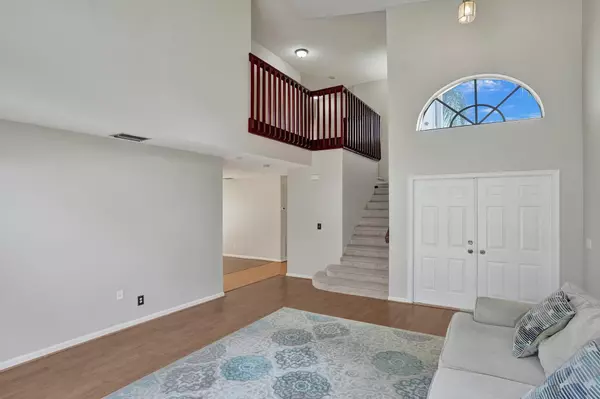8069 Stirrup Cay CT Boynton Beach, FL 33436
3 Beds
2.1 Baths
2,009 SqFt
UPDATED:
12/30/2024 11:01 PM
Key Details
Property Type Single Family Home
Sub Type Single Family Detached
Listing Status Active Under Contract
Purchase Type For Sale
Square Footage 2,009 sqft
Price per Sqft $273
Subdivision Nautica 1
MLS Listing ID RX-11044981
Style Contemporary
Bedrooms 3
Full Baths 2
Half Baths 1
Construction Status Resale
HOA Fees $150/mo
HOA Y/N Yes
Leases Per Year 1
Year Built 1995
Annual Tax Amount $3,169
Tax Year 2024
Lot Size 6,734 Sqft
Property Description
Location
State FL
County Palm Beach
Community Nautica
Area 4490
Zoning PUD(ci
Rooms
Other Rooms Laundry-Inside
Master Bath Dual Sinks, Mstr Bdrm - Upstairs, Separate Shower, Separate Tub
Interior
Interior Features Entry Lvl Lvng Area, Stack Bedrooms, Volume Ceiling, Walk-in Closet
Heating Central Individual, Heat Pump-Reverse
Cooling Central Individual, Electric, Reverse Cycle
Flooring Carpet, Ceramic Tile
Furnishings Unfurnished
Exterior
Exterior Feature Auto Sprinkler, Fence, Open Patio
Parking Features Driveway, Garage - Attached, Vehicle Restrictions
Garage Spaces 2.0
Community Features Sold As-Is, Survey, Title Insurance, Gated Community
Utilities Available Cable, Electric, Public Sewer, Public Water, Underground
Amenities Available Clubhouse, Fitness Center, Pickleball, Playground, Pool, Sidewalks, Tennis
Waterfront Description None
View Garden
Roof Type Flat Tile
Present Use Sold As-Is,Survey,Title Insurance
Exposure West
Private Pool No
Building
Lot Description < 1/4 Acre, Zero Lot
Story 2.00
Foundation CBS, Stucco
Construction Status Resale
Others
Pets Allowed Yes
HOA Fee Include Common Areas,Legal/Accounting,Management Fees,Security
Senior Community No Hopa
Restrictions Commercial Vehicles Prohibited,No Lease 1st Year,No RV,No Truck,Tenant Approval
Security Features Gate - Unmanned,Security Sys-Owned
Acceptable Financing Cash, Conventional, FHA, VA
Horse Property No
Membership Fee Required No
Listing Terms Cash, Conventional, FHA, VA
Financing Cash,Conventional,FHA,VA
Pets Allowed No Aggressive Breeds




