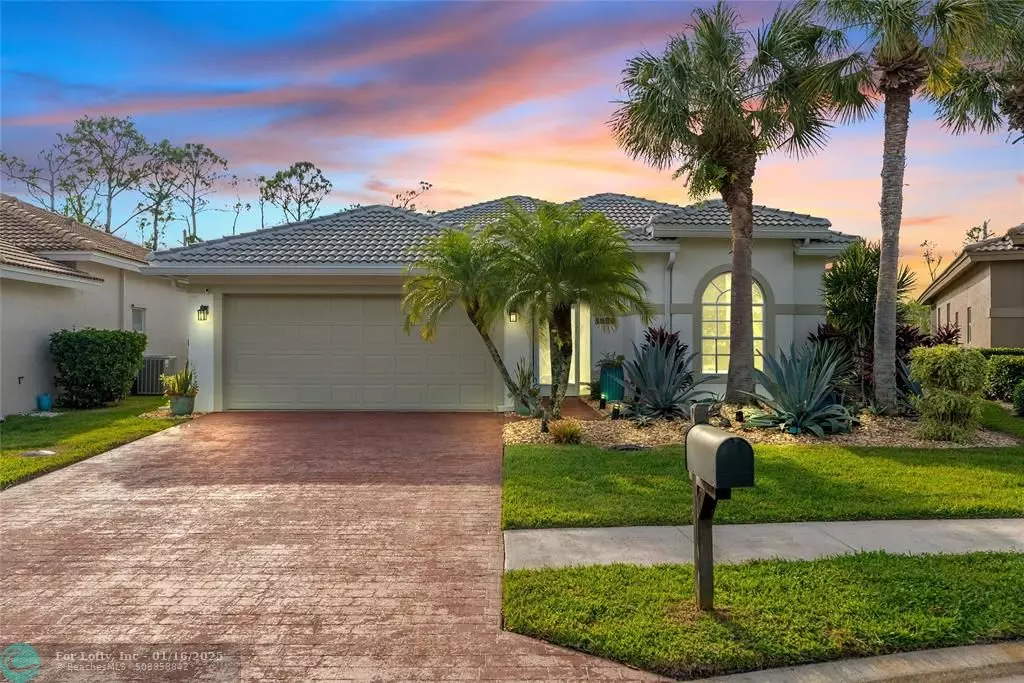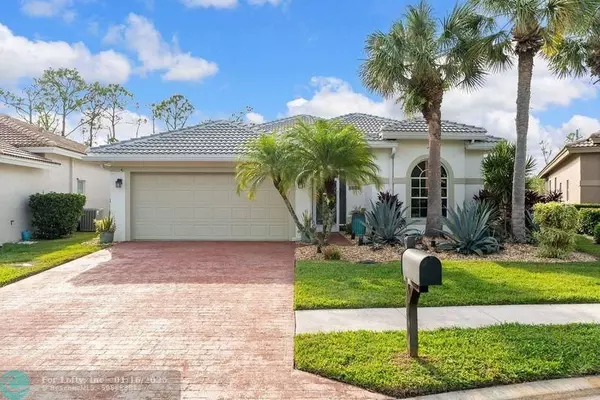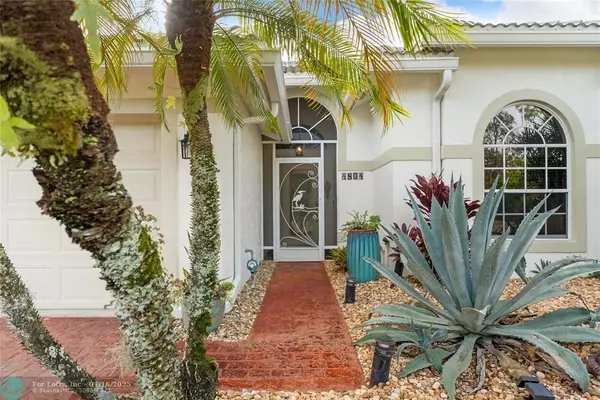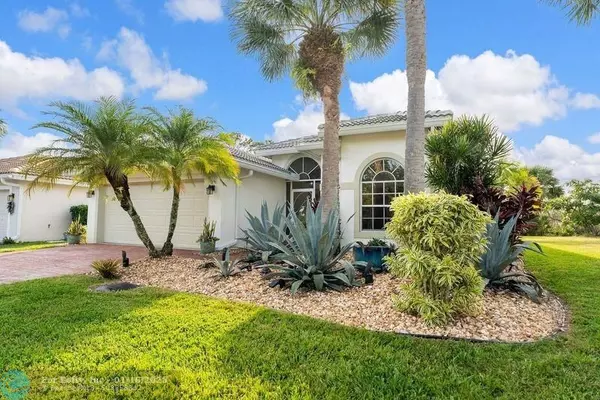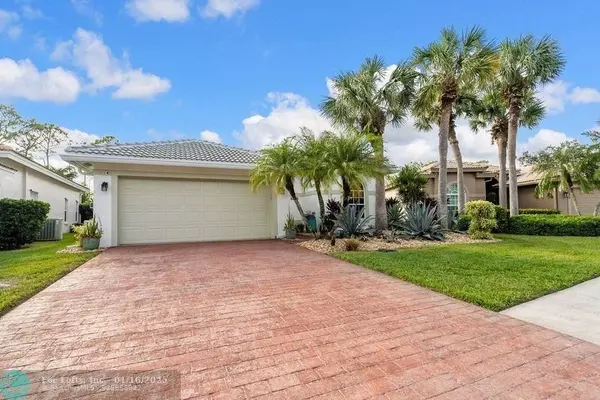4834 SE Devenwood Way Stuart, FL 34997
3 Beds
2 Baths
1,902 SqFt
UPDATED:
01/17/2025 12:18 AM
Key Details
Property Type Single Family Home
Sub Type Single
Listing Status Active
Purchase Type For Sale
Square Footage 1,902 sqft
Price per Sqft $297
Subdivision Mariner Village Pud R 01
MLS Listing ID F10476378
Style No Pool/No Water
Bedrooms 3
Full Baths 2
Construction Status Resale
HOA Fees $293/mo
HOA Y/N Yes
Year Built 1998
Annual Tax Amount $3,038
Tax Year 2023
Lot Size 6,752 Sqft
Property Description
Location
State FL
County Martin County
Community Mariner Village
Area Martin County (6110;6140;6060;6080)
Zoning PUD-R
Rooms
Bedroom Description Master Bedroom Ground Level
Other Rooms Glassed Porch, Utility Room/Laundry
Dining Room Breakfast Area, Formal Dining
Interior
Interior Features Built-Ins, Foyer Entry, Laundry Tub, Pantry, Split Bedroom, Walk-In Closets
Heating Central Heat, Electric Heat
Cooling Ceiling Fans, Central Cooling, Electric Cooling
Flooring Carpeted Floors, Tile Floors
Equipment Automatic Garage Door Opener, Dishwasher, Dryer, Gas Range, Microwave, Other Equipment/Appliances, Refrigerator, Security System Leased, Smoke Detector, Washer
Exterior
Exterior Feature Patio
Garage Spaces 2.0
Community Features Gated Community
Water Access N
View Preserve
Roof Type Barrel Roof
Private Pool No
Building
Lot Description Cul-De-Sac Lot
Foundation Concrete Block Construction
Sewer Municipal Sewer
Water Municipal Water
Construction Status Resale
Schools
Elementary Schools Seawind
Middle Schools Murray
High Schools South Fork
Others
Pets Allowed Yes
HOA Fee Include 293
Senior Community No HOPA
Restrictions Assoc Approval Required,No Lease; 1st Year Owned,Ok To Lease With Res
Acceptable Financing Cash, Conventional, FHA, VA
Membership Fee Required No
Listing Terms Cash, Conventional, FHA, VA
Num of Pet 2
Special Listing Condition As Is
Pets Allowed Number Limit

