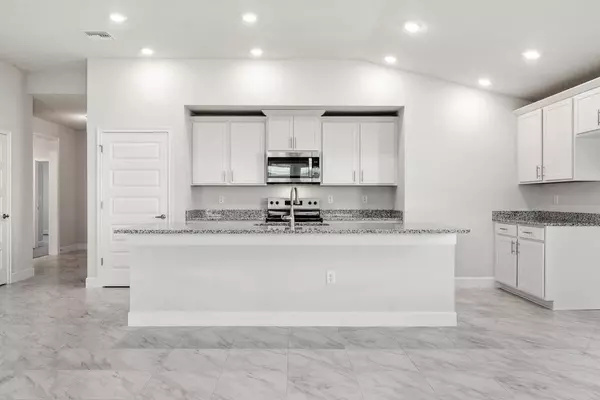5123 Modeno ST Fort Pierce, FL 34951
3 Beds
2 Baths
1,776 SqFt
UPDATED:
12/21/2024 07:51 PM
Key Details
Property Type Single Family Home
Sub Type Villa
Listing Status Active
Purchase Type For Sale
Square Footage 1,776 sqft
Price per Sqft $202
Subdivision Waterstone Phase Four
MLS Listing ID RX-11046409
Style Contemporary,Villa
Bedrooms 3
Full Baths 2
Construction Status Under Construction
HOA Fees $72/mo
HOA Y/N Yes
Year Built 2024
Annual Tax Amount $2,247
Tax Year 2024
Lot Size 4,312 Sqft
Property Description
Location
State FL
County St. Lucie
Community Waterstone Villas
Area 7040
Zoning Planned
Rooms
Other Rooms Den/Office, Laundry-Inside, Laundry-Util/Closet
Master Bath Dual Sinks
Interior
Interior Features Kitchen Island, Pantry, Pull Down Stairs, Roman Tub, Split Bedroom, Volume Ceiling, Walk-in Closet
Heating Central Individual, Electric
Cooling Ceiling Fan, Central Individual
Flooring Carpet, Tile
Furnishings Unfurnished
Exterior
Exterior Feature Auto Sprinkler, Covered Patio, Zoned Sprinkler
Parking Features Driveway, Garage - Attached
Garage Spaces 2.0
Utilities Available Cable, Electric, Public Sewer, Public Water, Underground
Amenities Available Clubhouse, Community Room, Fitness Center, Pickleball, Picnic Area, Playground, Pool, Tennis
Waterfront Description None
View Garden
Roof Type Comp Shingle,Fiberglass
Exposure East
Private Pool No
Building
Lot Description < 1/4 Acre, Paved Road, Sidewalks
Story 1.00
Unit Features Corner
Foundation CBS, Stucco
Construction Status Under Construction
Schools
Elementary Schools Lakewood Park Elementary School
Middle Schools Oslo Middle School
High Schools Fort Pierce Central High School
Others
Pets Allowed Yes
HOA Fee Include Manager,Recrtnal Facility
Senior Community No Hopa
Restrictions Commercial Vehicles Prohibited,No Boat,No RV
Acceptable Financing Cash, Conventional, FHA, USDA, VA
Horse Property No
Membership Fee Required No
Listing Terms Cash, Conventional, FHA, USDA, VA
Financing Cash,Conventional,FHA,USDA,VA
Pets Allowed No Aggressive Breeds




