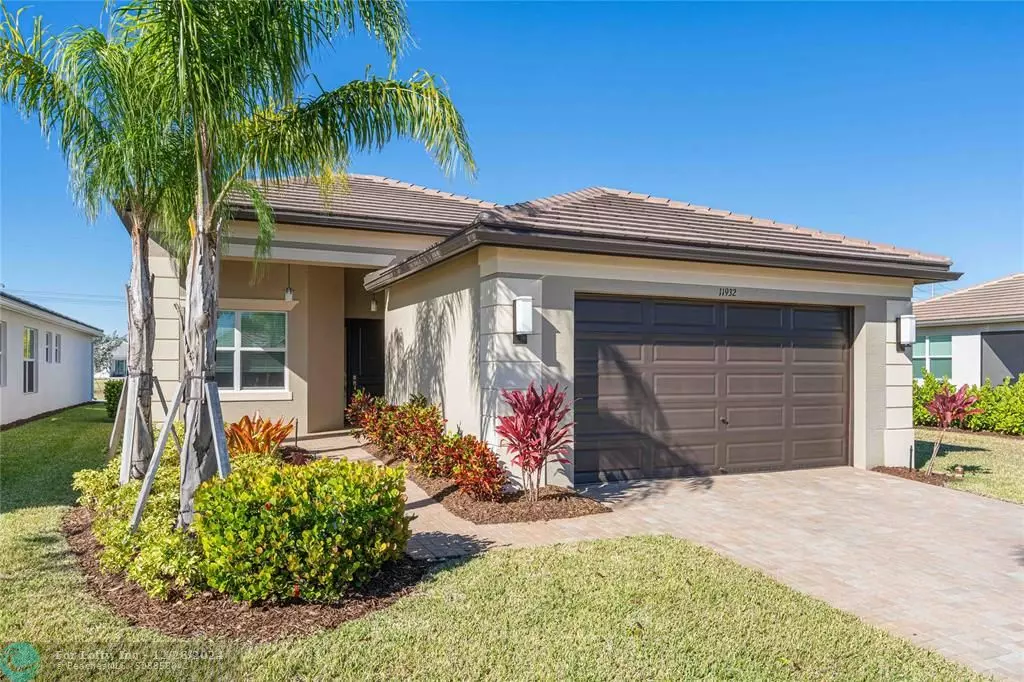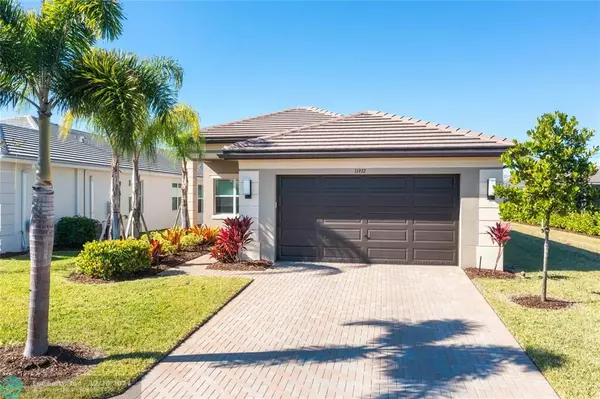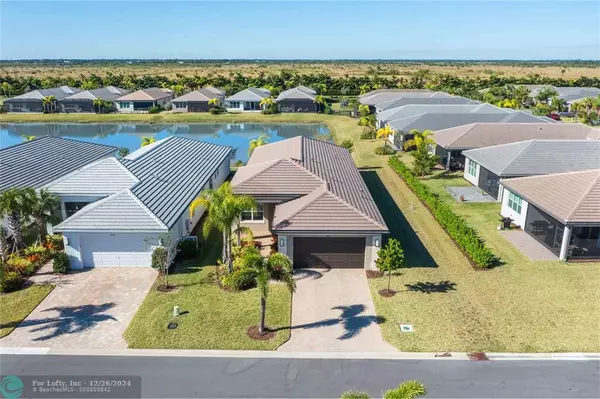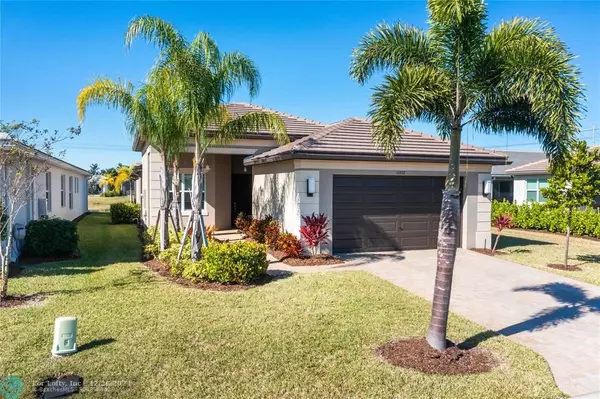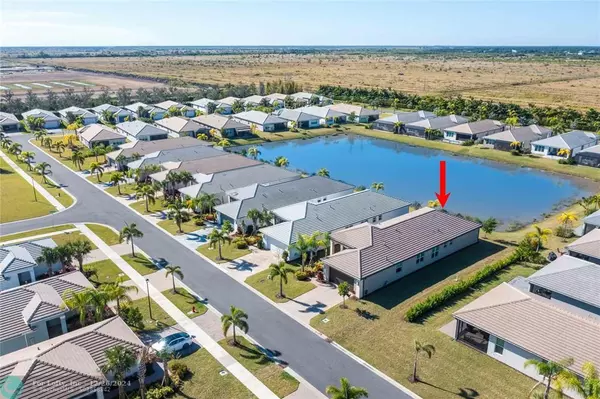11932 SW Reef Ridge Street Port St Lucie, FL 34987
3 Beds
2.5 Baths
2,254 SqFt
UPDATED:
12/27/2024 06:30 AM
Key Details
Property Type Single Family Home
Sub Type Single
Listing Status Active
Purchase Type For Sale
Square Footage 2,254 sqft
Price per Sqft $323
Subdivision Riverland Parcel C
MLS Listing ID F10477185
Style WF/No Ocean Access
Bedrooms 3
Full Baths 2
Half Baths 1
Construction Status Resale
HOA Fees $425/mo
HOA Y/N Yes
Total Fin. Sqft 8059
Year Built 2022
Annual Tax Amount $7,420
Tax Year 2024
Property Description
Location
State FL
County St. Lucie County
Community Valencia Grove
Area St Lucie County 7300; 7400; 7800
Rooms
Bedroom Description Master Bedroom Ground Level
Other Rooms Den/Library/Office, Great Room, Utility Room/Laundry
Dining Room Formal Dining
Interior
Interior Features Kitchen Island, Custom Mirrors, Pantry
Heating Central Heat
Cooling Ceiling Fans, Central Cooling
Flooring Carpeted Floors, Laminate
Equipment Automatic Garage Door Opener, Dishwasher, Disposal, Dryer, Gas Range, Microwave, Refrigerator, Self Cleaning Oven, Smoke Detector, Washer
Exterior
Exterior Feature Exterior Lighting, Screened Porch
Garage Spaces 2.0
Community Features Gated Community
Waterfront Description Canal Front
Water Access Y
Water Access Desc None
View Canal
Roof Type Concrete Roof
Private Pool No
Building
Lot Description Less Than 1/4 Acre Lot
Foundation Concrete Block Construction
Sewer Municipal Sewer
Water Municipal Water
Construction Status Resale
Others
Pets Allowed Yes
HOA Fee Include 425
Senior Community Verified
Restrictions Assoc Approval Required,Ok To Lease
Acceptable Financing Cash, Conventional
Membership Fee Required No
Listing Terms Cash, Conventional
Special Listing Condition As Is
Pets Allowed No Restrictions

