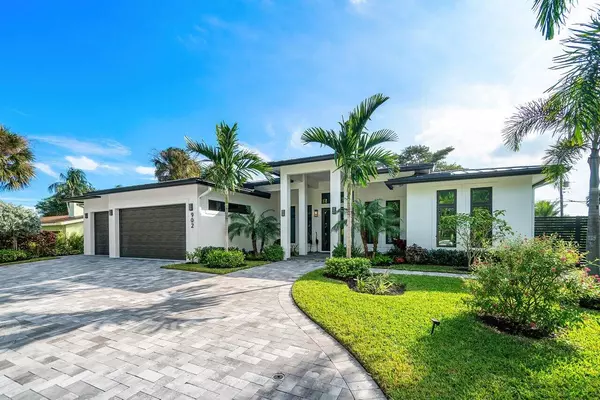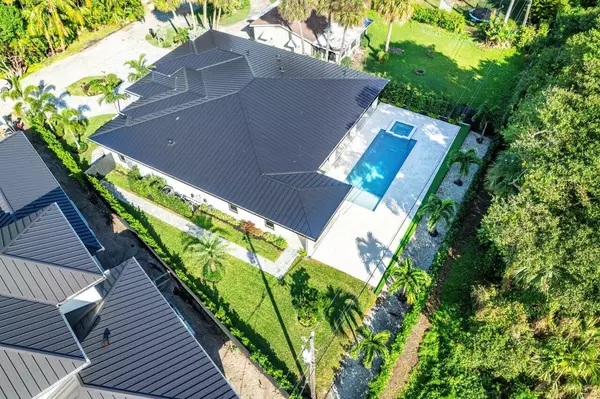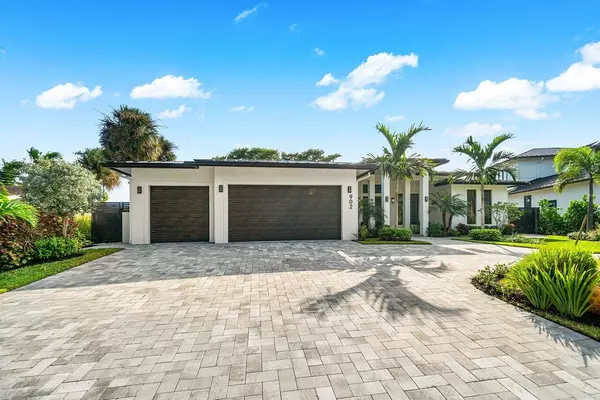902 Robert RD Delray Beach, FL 33483
4 Beds
3.2 Baths
2,932 SqFt
OPEN HOUSE
Sun Feb 02, 10:00am - 1:00pm
UPDATED:
01/22/2025 01:29 PM
Key Details
Property Type Single Family Home
Sub Type Single Family Detached
Listing Status Active
Purchase Type For Sale
Square Footage 2,932 sqft
Price per Sqft $982
Subdivision Trade Winds Ests First Add
MLS Listing ID RX-11046637
Style Mid Century
Bedrooms 4
Full Baths 3
Half Baths 2
Construction Status New Construction
HOA Fees $8/mo
HOA Y/N Yes
Year Built 2023
Annual Tax Amount $21,943
Tax Year 2024
Property Description
Location
State FL
County Palm Beach
Area 4220
Zoning res
Rooms
Other Rooms Cabana Bath, Convertible Bedroom, Den/Office, Laundry-Util/Closet
Master Bath Dual Sinks, Separate Shower, Separate Tub
Interior
Interior Features Bar, Built-in Shelves, Ctdrl/Vault Ceilings, Decorative Fireplace, Kitchen Island, Pantry, Roman Tub, Volume Ceiling, Walk-in Closet
Heating Central
Cooling Ceiling Fan, Central
Flooring Tile
Furnishings Unfurnished
Exterior
Exterior Feature Built-in Grill, Open Patio
Parking Features Garage - Attached
Garage Spaces 3.0
Pool Salt Chlorination
Utilities Available Electric, Public Sewer, Public Water
Amenities Available None
Waterfront Description None
View Garden, Preserve
Roof Type Aluminum
Exposure North
Private Pool Yes
Building
Lot Description 1/4 to 1/2 Acre
Story 1.00
Foundation CBS, Concrete
Construction Status New Construction
Others
Pets Allowed Yes
Senior Community No Hopa
Restrictions None
Acceptable Financing Cash, Conventional
Horse Property No
Membership Fee Required No
Listing Terms Cash, Conventional
Financing Cash,Conventional




