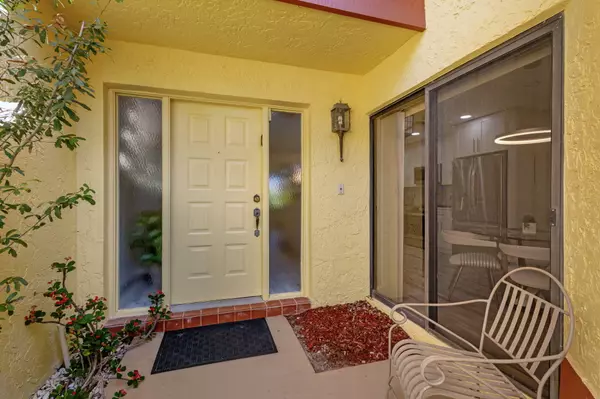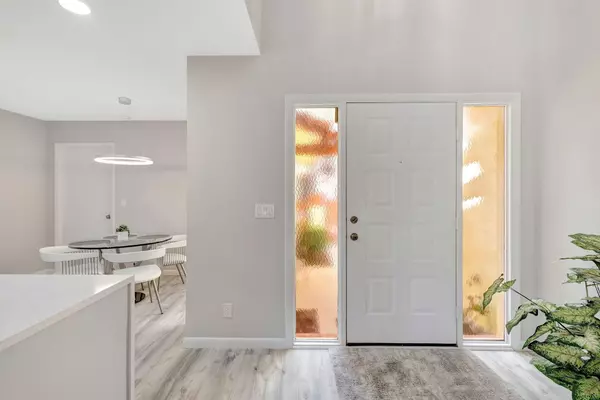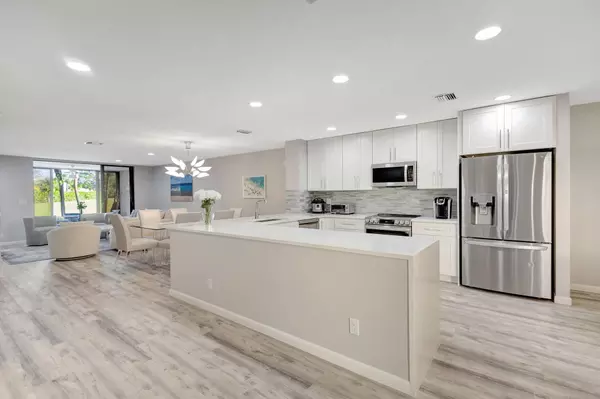5335 10th Fairway DR 3 Delray Beach, FL 33484
2 Beds
2.1 Baths
1,554 SqFt
UPDATED:
01/10/2025 04:54 PM
Key Details
Property Type Townhouse
Sub Type Townhouse
Listing Status Active
Purchase Type For Sale
Square Footage 1,554 sqft
Price per Sqft $241
Subdivision Townhomes Of Boca Delray Condo
MLS Listing ID RX-11046710
Style Townhouse
Bedrooms 2
Full Baths 2
Half Baths 1
Construction Status Resale
HOA Fees $1,355/mo
HOA Y/N Yes
Year Built 1986
Annual Tax Amount $4,127
Tax Year 2024
Property Description
Location
State FL
County Palm Beach
Community Boca Delray Golf & Country Club
Area 4640
Zoning RS
Rooms
Other Rooms Family, Florida, Glass Porch, Laundry-Garage
Master Bath Dual Sinks, Mstr Bdrm - Sitting, Mstr Bdrm - Upstairs, Separate Shower, Separate Tub
Interior
Interior Features Built-in Shelves, Ctdrl/Vault Ceilings, Pantry, Roman Tub
Heating Electric
Cooling Central
Flooring Carpet, Tile, Vinyl Floor
Furnishings Furniture Negotiable
Exterior
Exterior Feature Covered Balcony, Screened Patio
Parking Features Drive - Decorative, Garage - Attached
Garage Spaces 1.0
Community Features Gated Community
Utilities Available Cable, Electric, Public Sewer, Public Water
Amenities Available Billiards, Clubhouse, Community Room, Fitness Center, Game Room, Golf Course, Library, Manager on Site, Pool, Spa-Hot Tub, Street Lights, Tennis
Waterfront Description None
View Garden, Golf
Roof Type S-Tile
Exposure South
Private Pool No
Building
Lot Description Golf Front, Interior Lot, Paved Road, Sidewalks
Story 2.00
Foundation CBS
Construction Status Resale
Others
Pets Allowed Restricted
HOA Fee Include Cable,Common R.E. Tax,Insurance-Bldg,Lawn Care,Maintenance-Exterior,Manager,Recrtnal Facility,Reserve Funds,Roof Maintenance,Security
Senior Community Verified
Restrictions No Boat,No RV,Tenant Approval
Security Features Gate - Manned
Acceptable Financing Cash, Conventional
Horse Property No
Membership Fee Required No
Listing Terms Cash, Conventional
Financing Cash,Conventional
Pets Allowed No Aggressive Breeds, No Dogs, Number Limit




