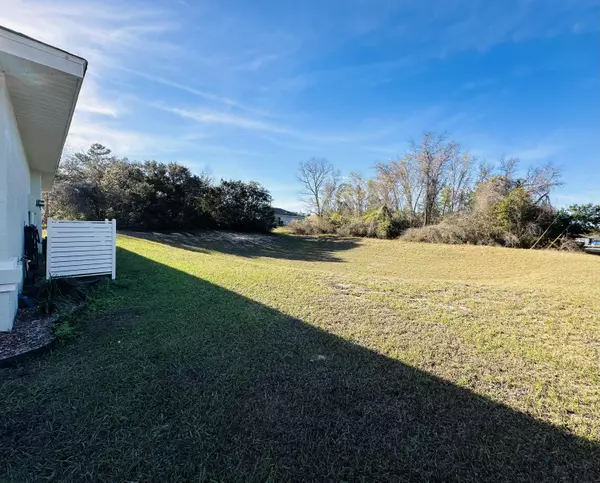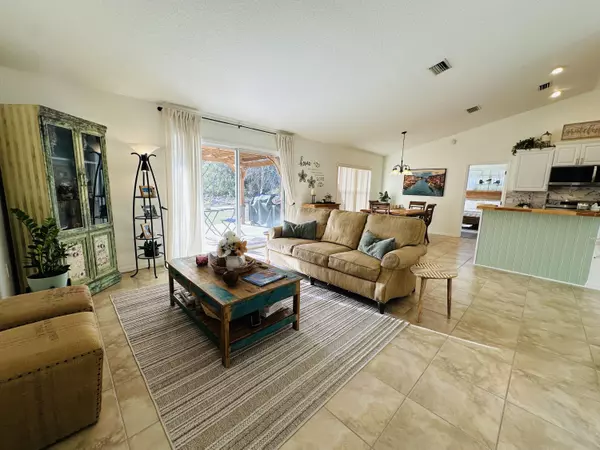15025 SW 24th CIR Ocala, FL 34473
4 Beds
2 Baths
1,640 SqFt
OPEN HOUSE
Sun Jan 26, 1:00pm - 4:30pm
UPDATED:
01/24/2025 12:31 PM
Key Details
Property Type Single Family Home
Sub Type Single Family Detached
Listing Status Active
Purchase Type For Sale
Square Footage 1,640 sqft
Price per Sqft $176
Subdivision Marion Oaks Unit 03
MLS Listing ID RX-11047077
Style < 4 Floors
Bedrooms 4
Full Baths 2
Construction Status Resale
HOA Y/N No
Year Built 2007
Annual Tax Amount $3,367
Tax Year 2024
Lot Size 10,059 Sqft
Property Description
Location
State FL
County Marion
Area 5940
Zoning R1
Rooms
Other Rooms Laundry-Util/Closet, Laundry-Inside
Master Bath Dual Sinks, Mstr Bdrm - Ground
Interior
Interior Features Ctdrl/Vault Ceilings, Entry Lvl Lvng Area, Walk-in Closet, Foyer, Pantry, Split Bedroom
Heating Central, Electric
Cooling Electric, Central
Flooring Vinyl Floor, Tile
Furnishings Furniture Negotiable
Exterior
Exterior Feature Open Patio, Room for Pool, Deck
Parking Features Garage - Attached, RV/Boat, Driveway, 2+ Spaces
Garage Spaces 2.0
Community Features Sold As-Is
Utilities Available Electric, Septic, Cable, Public Water
Amenities Available None
Waterfront Description None
View Garden
Roof Type Comp Shingle
Present Use Sold As-Is
Exposure Northeast
Private Pool No
Building
Lot Description < 1/4 Acre, Paved Road
Story 1.00
Foundation CBS, Concrete, Block
Construction Status Resale
Others
Pets Allowed Yes
Senior Community No Hopa
Restrictions Lease OK,None
Acceptable Financing Cash, FHA, Conventional
Horse Property No
Membership Fee Required No
Listing Terms Cash, FHA, Conventional
Financing Cash,FHA,Conventional




