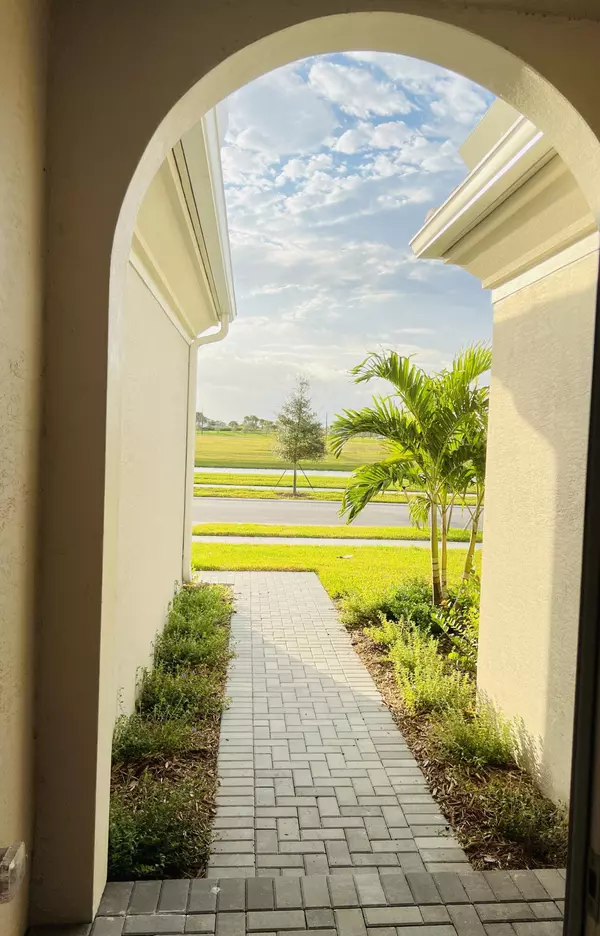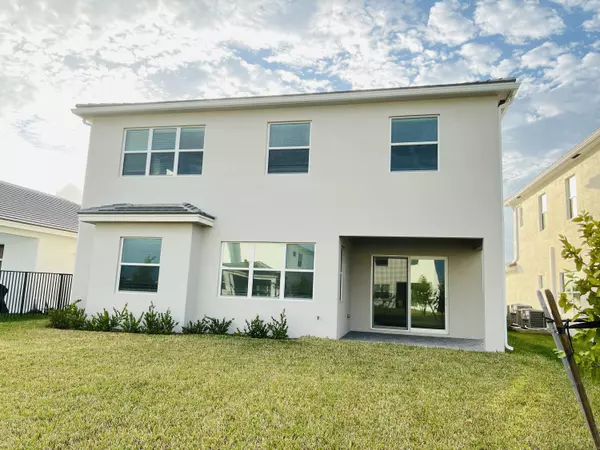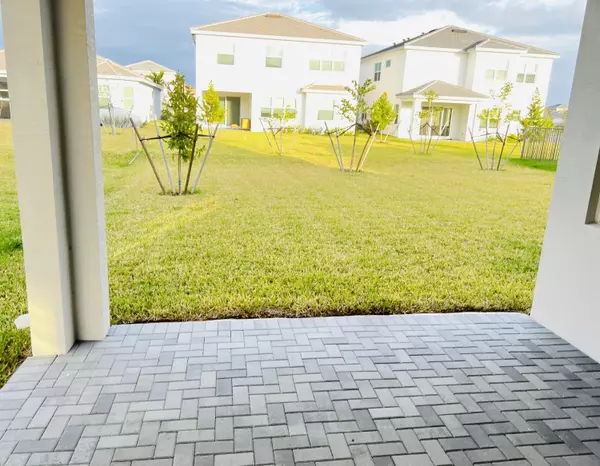14476 Spruce Pine DR Westlake, FL 33470
4 Beds
3.1 Baths
2,788 SqFt
UPDATED:
12/29/2024 03:36 PM
Key Details
Property Type Single Family Home
Sub Type Single Family Detached
Listing Status Active
Purchase Type For Rent
Square Footage 2,788 sqft
Subdivision Pines Of Westlake Phase 1
MLS Listing ID RX-11047597
Bedrooms 4
Full Baths 3
Half Baths 1
HOA Y/N No
Min Days of Lease 365
Year Built 2024
Property Description
Location
State FL
County Palm Beach
Area 5540
Rooms
Other Rooms Den/Office, Family, Laundry-Inside, Loft
Master Bath 2 Master Suites, Dual Sinks, Mstr Bdrm - Upstairs
Interior
Interior Features French Door, Kitchen Island, Walk-in Closet
Heating Central, Electric
Cooling Central, Electric
Flooring Carpet, Ceramic Tile
Furnishings Unfurnished
Exterior
Exterior Feature Auto Sprinkler, Open Patio
Parking Features Garage - Detached
Garage Spaces 2.0
Community Features Gated Community
Amenities Available Clubhouse, Community Room, Dog Park, Playground, Pool, Tennis
Waterfront Description Canal Width 1 - 80
View Garden
Exposure West
Private Pool No
Building
Lot Description Sidewalks
Story 2.00
Schools
Elementary Schools Golden Grove Elementary School
Middle Schools Osceola Middle School
High Schools Seminole Ridge Community High School
Others
Pets Allowed Restricted
Senior Community No Hopa
Restrictions Commercial Vehicles Prohibited,No RV,Tenant Approval
Miscellaneous Central A/C,Community Pool,Den/Family Room,Garage - 2 Car,Tenant Approval
Horse Property No




