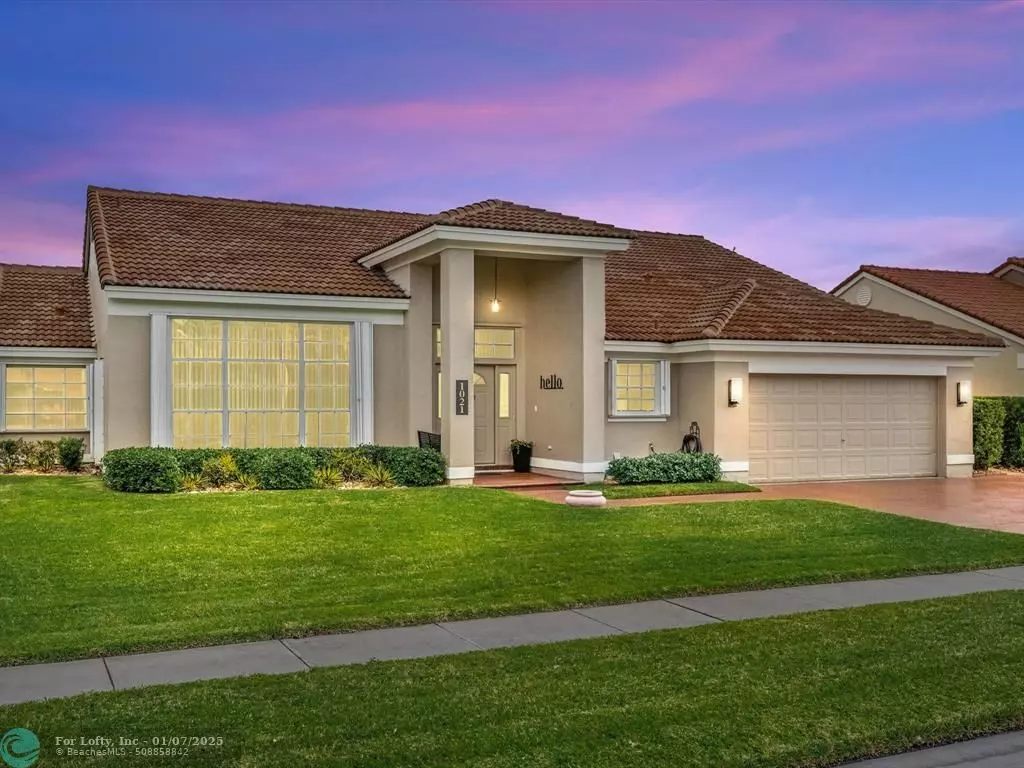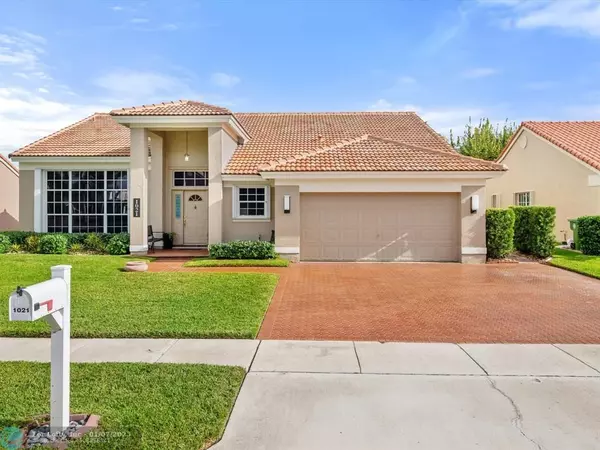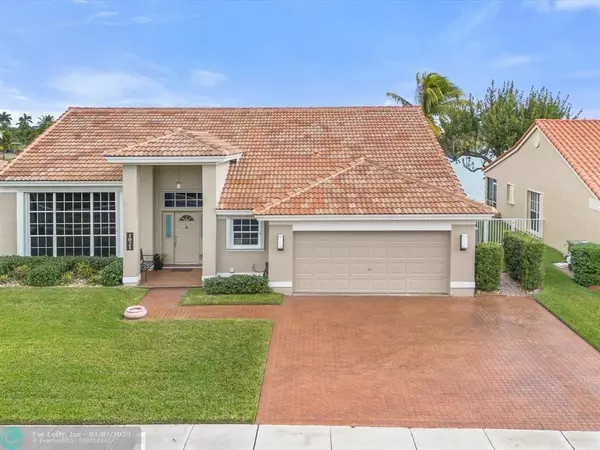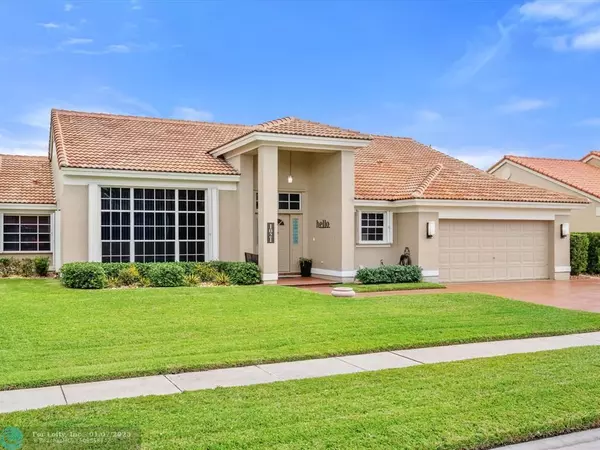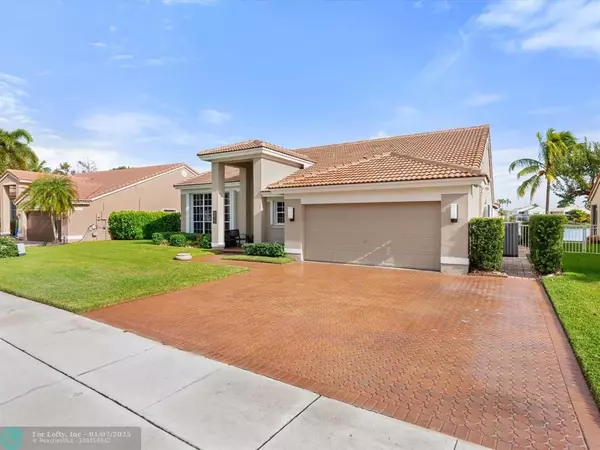1021 NW 193rd Ave Pembroke Pines, FL 33029
3 Beds
2.5 Baths
2,713 SqFt
UPDATED:
01/07/2025 12:30 PM
Key Details
Property Type Single Family Home
Sub Type Single
Listing Status Active
Purchase Type For Sale
Square Footage 2,713 sqft
Price per Sqft $350
Subdivision Ameritrail Sec Two 151-28
MLS Listing ID F10477867
Style WF/Pool/No Ocean Access
Bedrooms 3
Full Baths 2
Half Baths 1
Construction Status Resale
HOA Fees $532/qua
HOA Y/N Yes
Year Built 1994
Annual Tax Amount $5,365
Tax Year 2023
Lot Size 9,744 Sqft
Property Description
Location
State FL
County Broward County
Community Chapel Trail
Area Hollywood Central West (3980;3180)
Zoning PUD
Rooms
Bedroom Description At Least 1 Bedroom Ground Level,Master Bedroom Ground Level,Sitting Area - Master Bedroom
Other Rooms Family Room, Utility Room/Laundry
Dining Room Breakfast Area, Dining/Living Room, Snack Bar/Counter
Interior
Interior Features First Floor Entry, Built-Ins, Kitchen Island, Vaulted Ceilings, Walk-In Closets, Wet Bar
Heating Central Heat, Electric Heat
Cooling Ceiling Fans, Central Cooling, Electric Cooling
Flooring Tile Floors
Equipment Automatic Garage Door Opener, Dishwasher, Disposal, Dryer, Electric Range, Electric Water Heater, Icemaker, Microwave, Refrigerator, Washer
Furnishings Unfurnished
Exterior
Exterior Feature Fruit Trees, Open Porch, Patio, Screened Porch
Parking Features Attached
Garage Spaces 2.0
Pool Below Ground Pool, Private Pool, Screened
Community Features Gated Community
Waterfront Description Lake Front
Water Access Y
Water Access Desc Other
View Lake, Water View
Roof Type Curved/S-Tile Roof
Private Pool No
Building
Lot Description Less Than 1/4 Acre Lot
Foundation Cbs Construction, Stucco Exterior Construction
Sewer Municipal Sewer
Water Municipal Water
Construction Status Resale
Schools
Elementary Schools Chapel Trail
Middle Schools Silver Trail
High Schools West Broward
Others
Pets Allowed Yes
HOA Fee Include 532
Senior Community No HOPA
Restrictions No Restrictions,Ok To Lease
Acceptable Financing Cash, Conventional, FHA, VA
Membership Fee Required No
Listing Terms Cash, Conventional, FHA, VA
Special Listing Condition As Is, Disclosure
Pets Allowed No Restrictions

