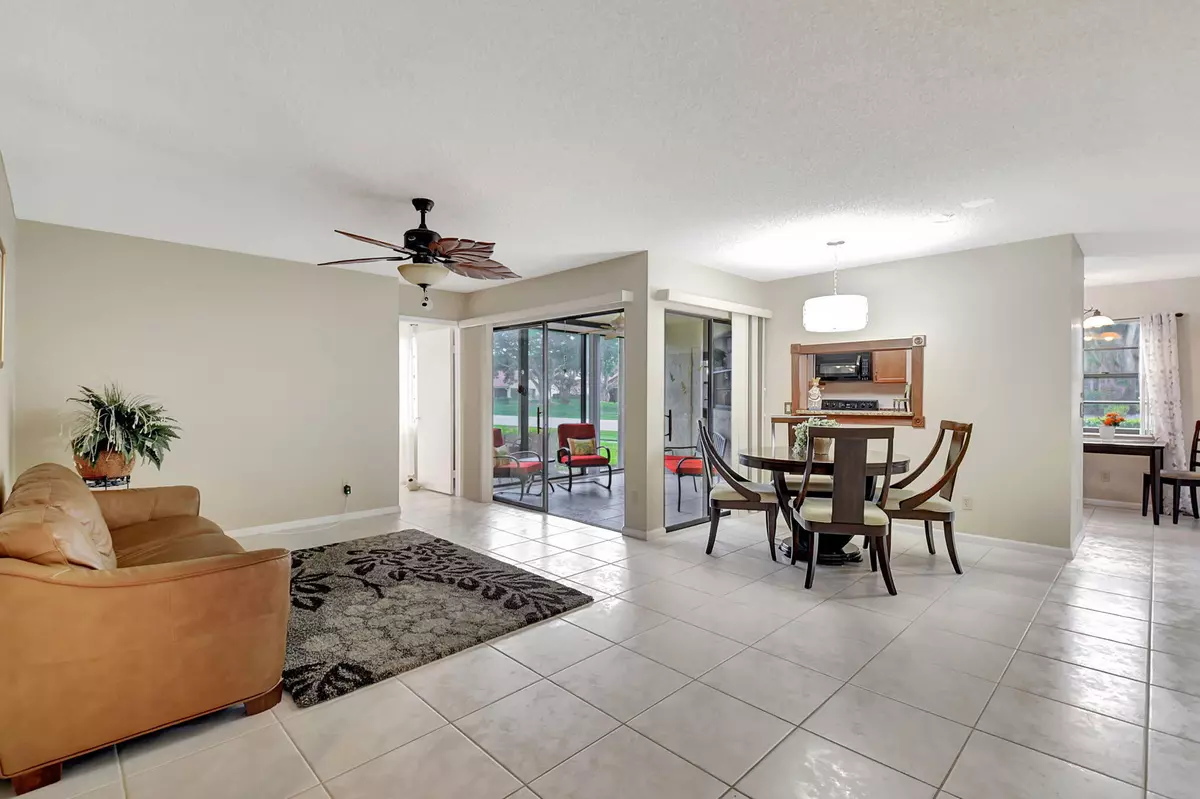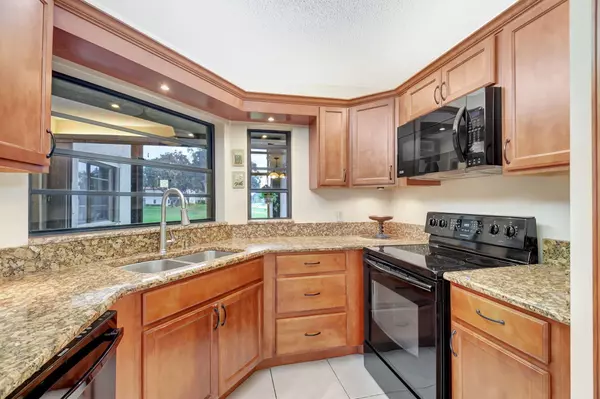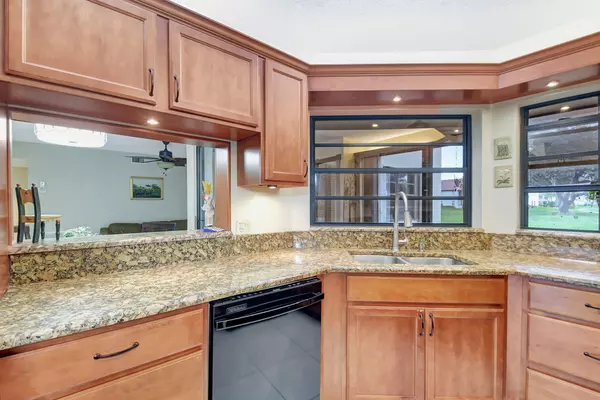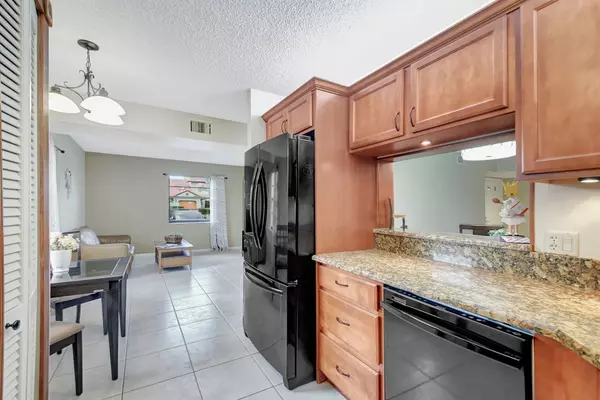6025 Parkwalk DR Boynton Beach, FL 33472
2 Beds
2 Baths
1,335 SqFt
UPDATED:
01/06/2025 07:15 AM
Key Details
Property Type Condo
Sub Type Condo/Coop
Listing Status Active
Purchase Type For Sale
Square Footage 1,335 sqft
Price per Sqft $205
Subdivision Coves At Parkwalk Condo
MLS Listing ID RX-11048089
Style Mediterranean
Bedrooms 2
Full Baths 2
Construction Status Resale
HOA Fees $901/mo
HOA Y/N Yes
Year Built 1986
Annual Tax Amount $1,011
Tax Year 2024
Property Description
Location
State FL
County Palm Beach
Community The Coves
Area 4590
Zoning RS
Rooms
Other Rooms Glass Porch
Master Bath Mstr Bdrm - Ground, Mstr Bdrm - Sitting, Separate Tub
Interior
Interior Features Entry Lvl Lvng Area, Split Bedroom, Walk-in Closet
Heating Central, Electric
Cooling Ceiling Fan, Central, Electric
Flooring Ceramic Tile, Tile
Furnishings Furniture Negotiable,Unfurnished
Exterior
Exterior Feature Auto Sprinkler, Open Porch, Shutters
Parking Features Deeded, Guest, Open
Community Features Sold As-Is
Utilities Available Cable, Electric, Public Sewer, Public Water, Underground, Water Available
Amenities Available Bike - Jog, Clubhouse, Common Laundry, Fitness Center, Lobby, Pickleball, Pool, Sidewalks, Spa-Hot Tub, Street Lights
Waterfront Description None
View Garden
Roof Type S-Tile
Present Use Sold As-Is
Exposure South
Private Pool No
Building
Lot Description Corner Lot, Interior Lot
Story 2.00
Unit Features Corner
Foundation CBS, Stucco
Unit Floor 1
Construction Status Resale
Others
Pets Allowed Restricted
HOA Fee Include Cable,Common R.E. Tax,Insurance-Bldg,Lawn Care,Water
Senior Community Verified
Restrictions Buyer Approval
Acceptable Financing Cash, Conventional, FHA, VA
Horse Property No
Membership Fee Required No
Listing Terms Cash, Conventional, FHA, VA
Financing Cash,Conventional,FHA,VA
Pets Allowed No Aggressive Breeds




