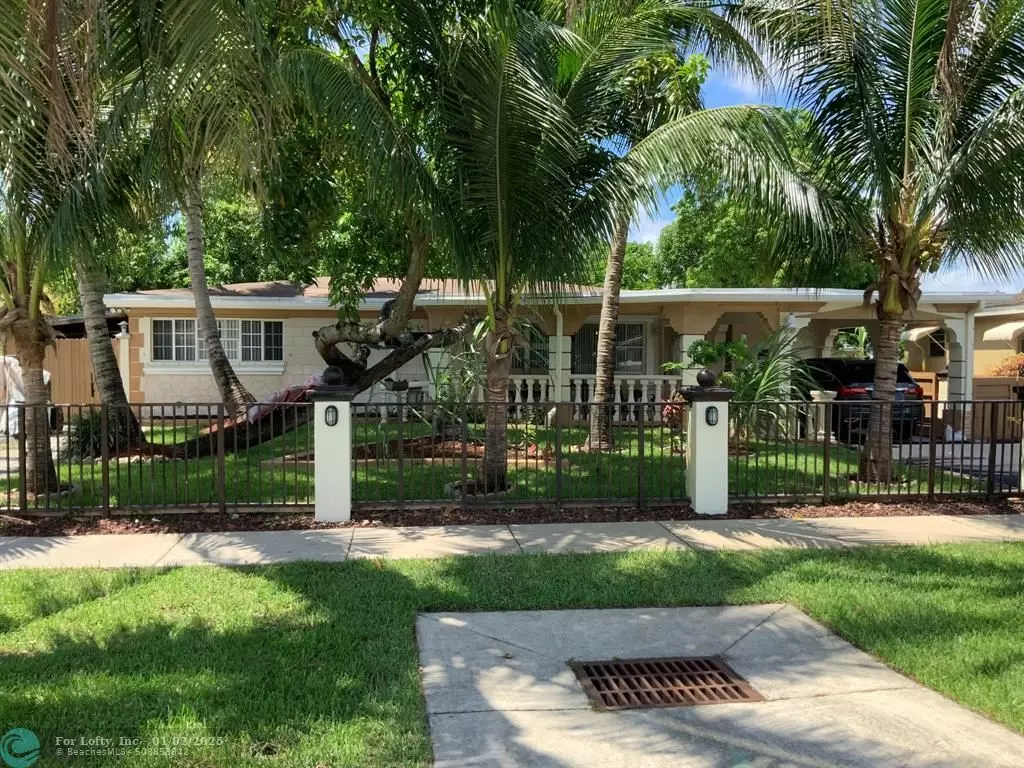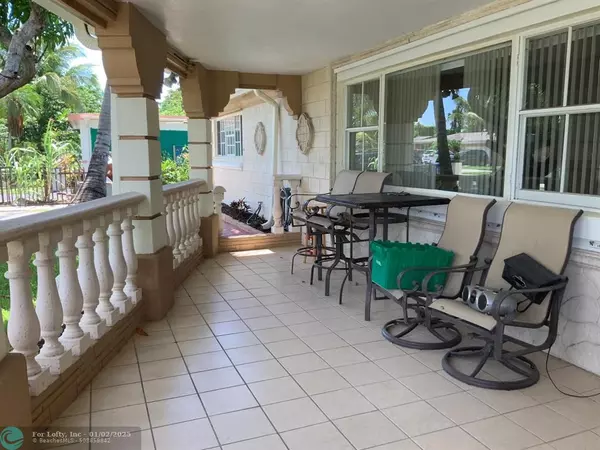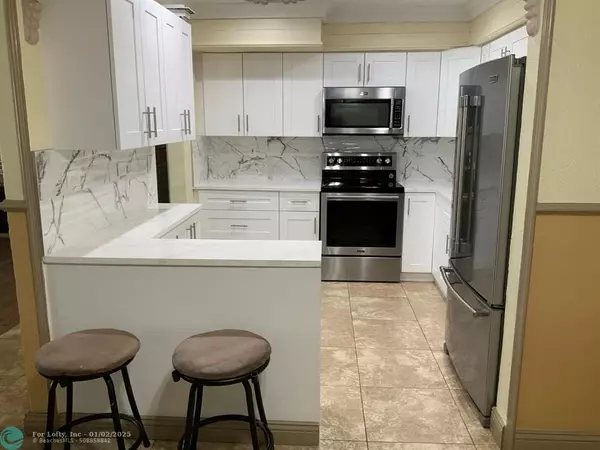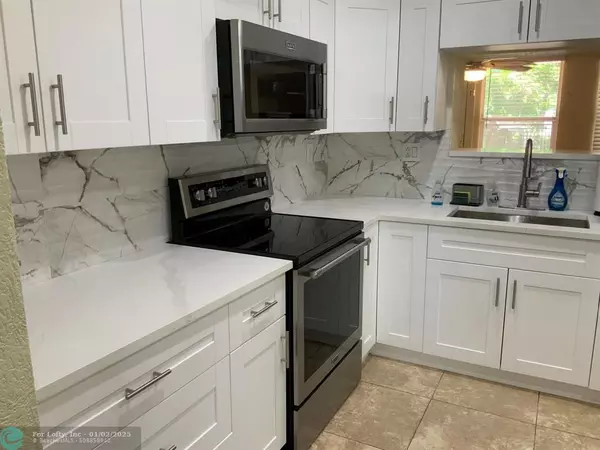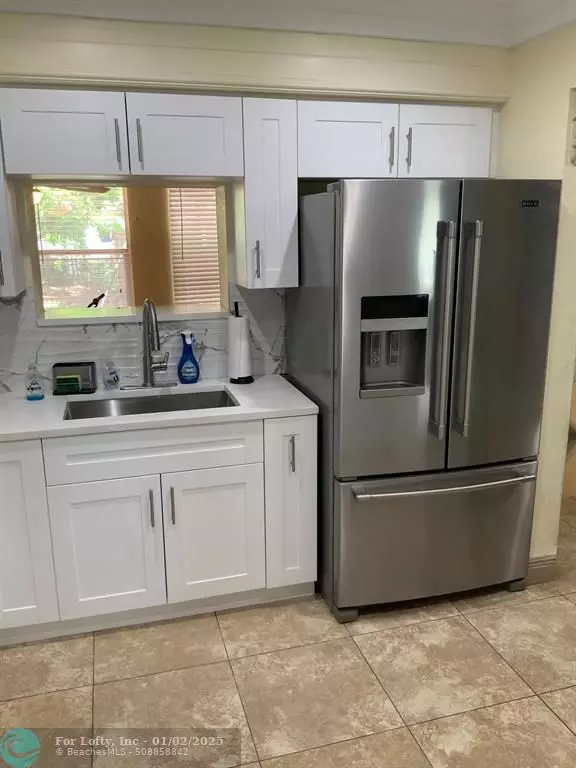1113 Wyoming Ave Fort Lauderdale, FL 33312
3 Beds
2 Baths
1,450 SqFt
UPDATED:
01/02/2025 12:51 PM
Key Details
Property Type Single Family Home
Sub Type Single
Listing Status Active
Purchase Type For Sale
Square Footage 1,450 sqft
Price per Sqft $323
Subdivision Melrose Park Sec 5 35-49
MLS Listing ID F10478254
Style No Pool/No Water
Bedrooms 3
Full Baths 2
Construction Status Resale
HOA Y/N No
Year Built 1955
Annual Tax Amount $1,460
Tax Year 2023
Lot Size 8,957 Sqft
Property Description
19x11 family room is fabulous for entertaining. One bedroom separate from the others, towards rear of house, perfect for office, teenager's room or grandparents. Utility room with washer and dryer. Two storage sheds. Carport, plus additional long driveway on opposite side of the house, for additional parking. Air conditioned space estimated at approximately 1,450 sq. ft. Very quiet neighborhood.
Location
State FL
County Broward County
Area Ft Ldale Sw (3470-3500;3570-3590)
Zoning RS-4
Rooms
Bedroom Description Entry Level,Master Bedroom Ground Level
Other Rooms Family Room, Utility Room/Laundry
Dining Room Breakfast Area, Formal Dining
Interior
Interior Features Built-Ins, Split Bedroom, Walk-In Closets
Heating Central Heat
Cooling Ceiling Fans, Central Cooling
Flooring Laminate, Tile Floors
Equipment Dryer, Electric Range, Electric Water Heater, Microwave, Refrigerator, Washer
Exterior
Exterior Feature Fruit Trees, Open Porch, Room For Pool, Shed, Storm/Security Shutters
Water Access N
View Other View
Roof Type Other Roof,Comp Shingle Roof
Private Pool No
Building
Lot Description Less Than 1/4 Acre Lot
Foundation Concrete Block Construction, Frame With Stucco
Sewer Municipal Sewer
Water Municipal Water
Construction Status Resale
Schools
Elementary Schools Westwood Heights
Middle Schools New River
Others
Pets Allowed No
Senior Community No HOPA
Restrictions No Restrictions
Acceptable Financing Cash, Conventional, FHA, VA
Membership Fee Required No
Listing Terms Cash, Conventional, FHA, VA
Special Listing Condition As Is

