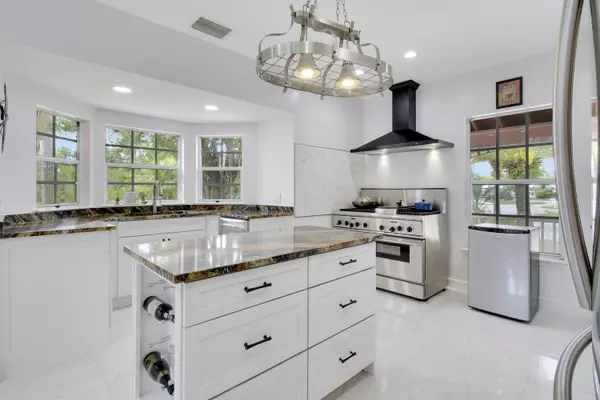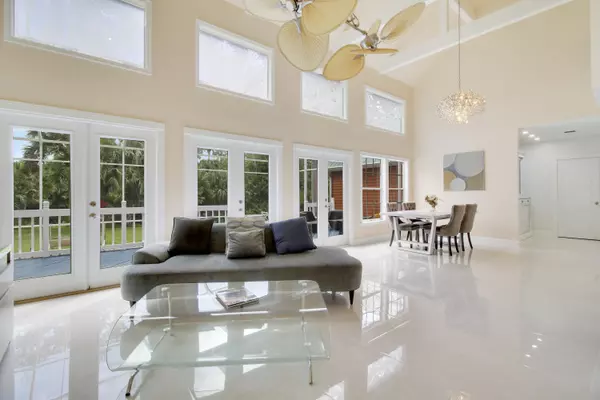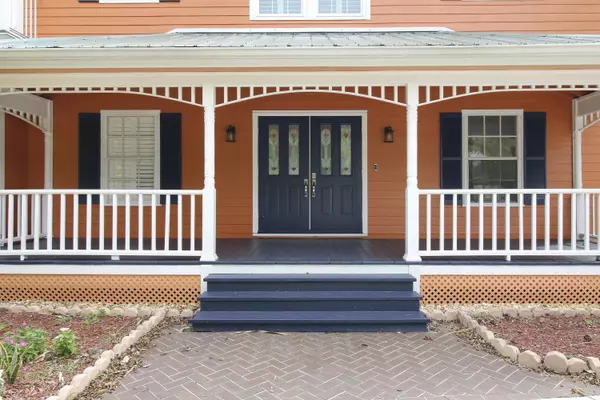521 SW Marion CT Palm City, FL 34990
3 Beds
2.1 Baths
2,635 SqFt
UPDATED:
01/22/2025 11:05 PM
Key Details
Property Type Single Family Home
Sub Type Single Family Detached
Listing Status Active
Purchase Type For Sale
Square Footage 2,635 sqft
Price per Sqft $370
Subdivision Seagate Harbor
MLS Listing ID RX-11048388
Style Key West
Bedrooms 3
Full Baths 2
Half Baths 1
Construction Status Resale
HOA Y/N No
Year Built 1988
Annual Tax Amount $10,821
Tax Year 2024
Lot Size 0.465 Acres
Property Description
Location
State FL
County Martin
Area 9 - Palm City
Zoning residential
Rooms
Other Rooms Den/Office, Great, Laundry-Inside, Storage
Master Bath Dual Sinks, Mstr Bdrm - Upstairs, Separate Shower, Separate Tub
Interior
Interior Features Built-in Shelves, Ctdrl/Vault Ceilings, Entry Lvl Lvng Area, Foyer, French Door, Kitchen Island, Pantry, Roman Tub, Split Bedroom, Volume Ceiling, Walk-in Closet
Heating Central, Electric
Cooling Ceiling Fan, Central, Electric
Flooring Ceramic Tile, Tile, Wood Floor
Furnishings Furniture Negotiable,Unfurnished
Exterior
Exterior Feature Auto Sprinkler, Open Balcony
Parking Features Driveway, Garage - Attached
Garage Spaces 1.0
Community Features Sold As-Is
Utilities Available Cable, Gas Bottle, Public Sewer, Public Water
Amenities Available Boating, Picnic Area
Waterfront Description None
View Garden
Roof Type Metal
Present Use Sold As-Is
Exposure Northwest
Private Pool No
Building
Lot Description 1/4 to 1/2 Acre, Cul-De-Sac, Treed Lot
Story 2.00
Foundation Fiber Cement Siding, Frame, Stucco
Construction Status Resale
Others
Pets Allowed Yes
Senior Community No Hopa
Restrictions None
Acceptable Financing Cash, Conventional
Horse Property No
Membership Fee Required No
Listing Terms Cash, Conventional
Financing Cash,Conventional




