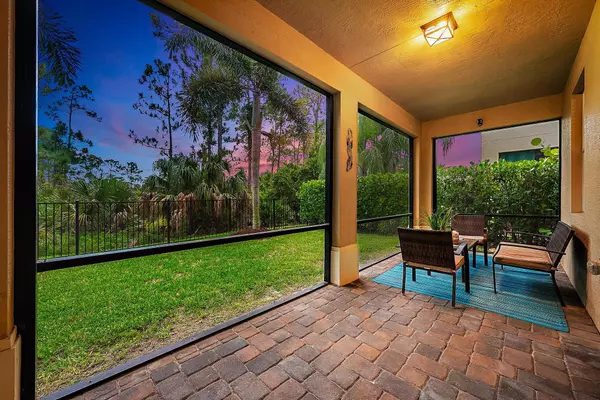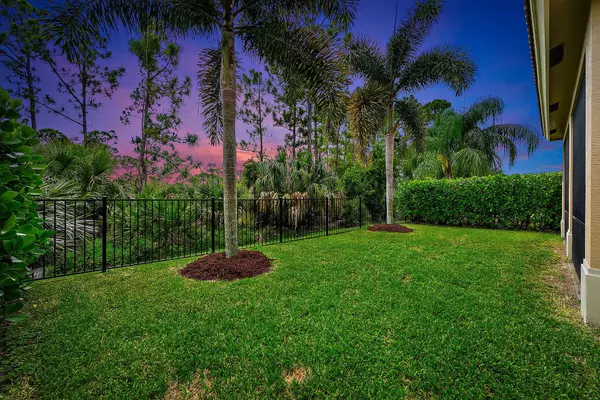6070 SE Split Oak TRL Hobe Sound, FL 33455
4 Beds
2.1 Baths
2,200 SqFt
UPDATED:
01/09/2025 12:16 AM
Key Details
Property Type Single Family Home
Sub Type Single Family Detached
Listing Status Active
Purchase Type For Sale
Square Footage 2,200 sqft
Price per Sqft $272
Subdivision The Oaks
MLS Listing ID RX-11048689
Style Mediterranean
Bedrooms 4
Full Baths 2
Half Baths 1
Construction Status Resale
HOA Fees $336/mo
HOA Y/N Yes
Year Built 2012
Annual Tax Amount $4,676
Tax Year 2024
Lot Size 4,748 Sqft
Property Description
Location
State FL
County Martin
Community The Oaks
Area 14 - Hobe Sound/Stuart - South Of Cove Rd
Zoning Residential
Rooms
Other Rooms Family, Laundry-Inside, Laundry-Util/Closet, Loft
Master Bath Dual Sinks, Mstr Bdrm - Upstairs, Separate Shower, Separate Tub
Interior
Interior Features Entry Lvl Lvng Area, Foyer, Kitchen Island, Pantry, Roman Tub, Upstairs Living Area, Volume Ceiling, Walk-in Closet
Heating Central
Cooling Central
Flooring Tile, Vinyl Floor
Furnishings Unfurnished
Exterior
Exterior Feature Auto Sprinkler, Covered Patio, Fence, Screened Patio, Shutters, Zoned Sprinkler
Parking Features 2+ Spaces, Garage - Attached
Garage Spaces 2.0
Community Features Gated Community
Utilities Available Cable, Electric, Public Sewer, Public Water
Amenities Available Pool, Sidewalks, Spa-Hot Tub, Street Lights
Waterfront Description None
View Preserve
Roof Type S-Tile
Exposure North
Private Pool No
Building
Lot Description < 1/4 Acre, West of US-1
Story 2.00
Unit Features Multi-Level
Foundation CBS
Construction Status Resale
Schools
Elementary Schools Sea Wind Elementary School
Middle Schools Murray Middle School
High Schools South Fork High School
Others
Pets Allowed Yes
HOA Fee Include Cable,Common Areas,Common R.E. Tax,Lawn Care,Security
Senior Community No Hopa
Restrictions Buyer Approval,Commercial Vehicles Prohibited,Lease OK,Lease OK w/Restrict,No Boat,No RV
Security Features Gate - Unmanned
Acceptable Financing Cash, Conventional, VA
Horse Property No
Membership Fee Required No
Listing Terms Cash, Conventional, VA
Financing Cash,Conventional,VA
Pets Allowed No Aggressive Breeds




