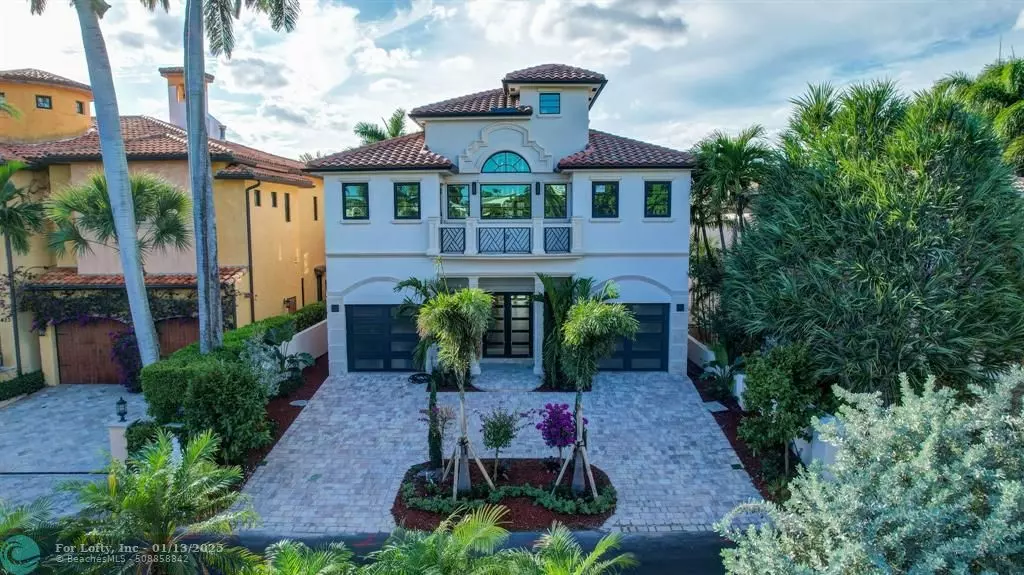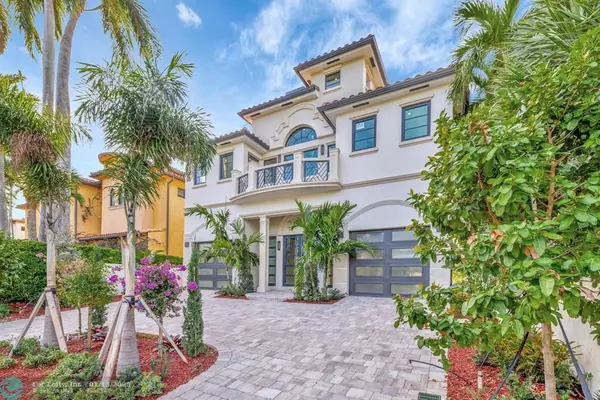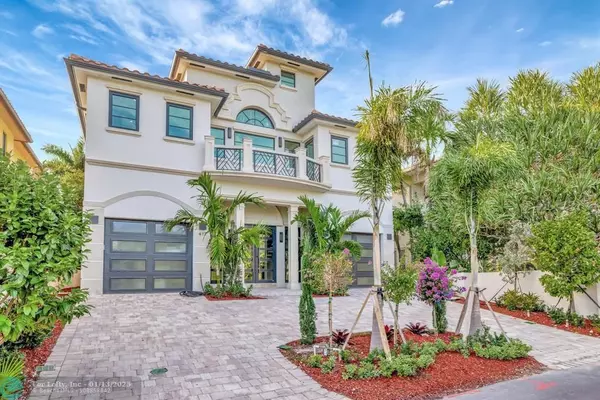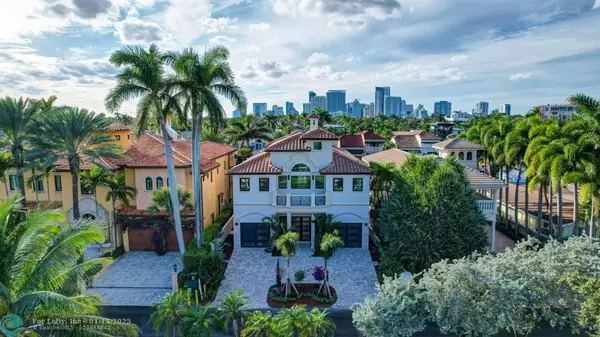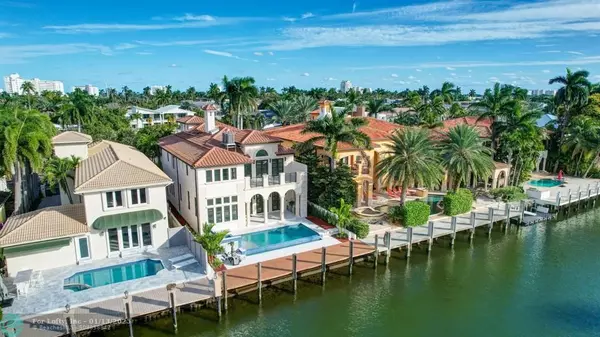417 Coconut Isle Dr Fort Lauderdale, FL 33301
4 Beds
4.5 Baths
4,367 SqFt
UPDATED:
01/13/2025 08:13 PM
Key Details
Property Type Single Family Home
Sub Type Single
Listing Status Active
Purchase Type For Sale
Square Footage 4,367 sqft
Price per Sqft $1,007
Subdivision Venice8-12
MLS Listing ID F10478816
Style WF/Pool/Ocean Access
Bedrooms 4
Full Baths 4
Half Baths 1
Construction Status Under Construction
HOA Y/N No
Total Fin. Sqft 6250
Year Built 2020
Annual Tax Amount $24,798
Tax Year 2024
Lot Size 6,250 Sqft
Property Description
Location
State FL
County Broward County
Area Ft Ldale Se (3280;3600;3800)
Zoning RS-8
Rooms
Bedroom Description 2 Master Suites,At Least 1 Bedroom Ground Level,Master Bedroom Upstairs
Other Rooms Den/Library/Office, Media Room, Utility Room/Laundry
Interior
Interior Features First Floor Entry, Built-Ins, Closet Cabinetry, Kitchen Island, Fireplace, Volume Ceilings, Walk-In Closets
Heating Central Heat, Electric Heat
Cooling Central Cooling, Electric Cooling
Flooring Tile Floors
Equipment Automatic Garage Door Opener, Dishwasher, Disposal, Dryer, Electric Water Heater, Gas Range, Icemaker, Microwave, Natural Gas, Refrigerator, Self Cleaning Oven, Wall Oven, Washer
Furnishings Unfurnished
Exterior
Exterior Feature Built-In Grill, Deck, Open Porch
Parking Features Attached
Garage Spaces 2.0
Pool Below Ground Pool, Heated, Hot Tub
Waterfront Description Canal Front,No Fixed Bridges,Ocean Access
Water Access Y
Water Access Desc Deeded Dock,Private Dock
View Canal
Roof Type Barrel Roof
Private Pool No
Building
Lot Description Less Than 1/4 Acre Lot
Foundation Concrete Block Construction, Cbs Construction
Sewer Municipal Sewer
Water Municipal Water
Construction Status Under Construction
Others
Pets Allowed Yes
Senior Community No HOPA
Restrictions No Restrictions
Acceptable Financing Cash, Conventional, Owner Financing, Owner Hold 2nd Mortgage
Membership Fee Required No
Listing Terms Cash, Conventional, Owner Financing, Owner Hold 2nd Mortgage
Pets Allowed No Restrictions

