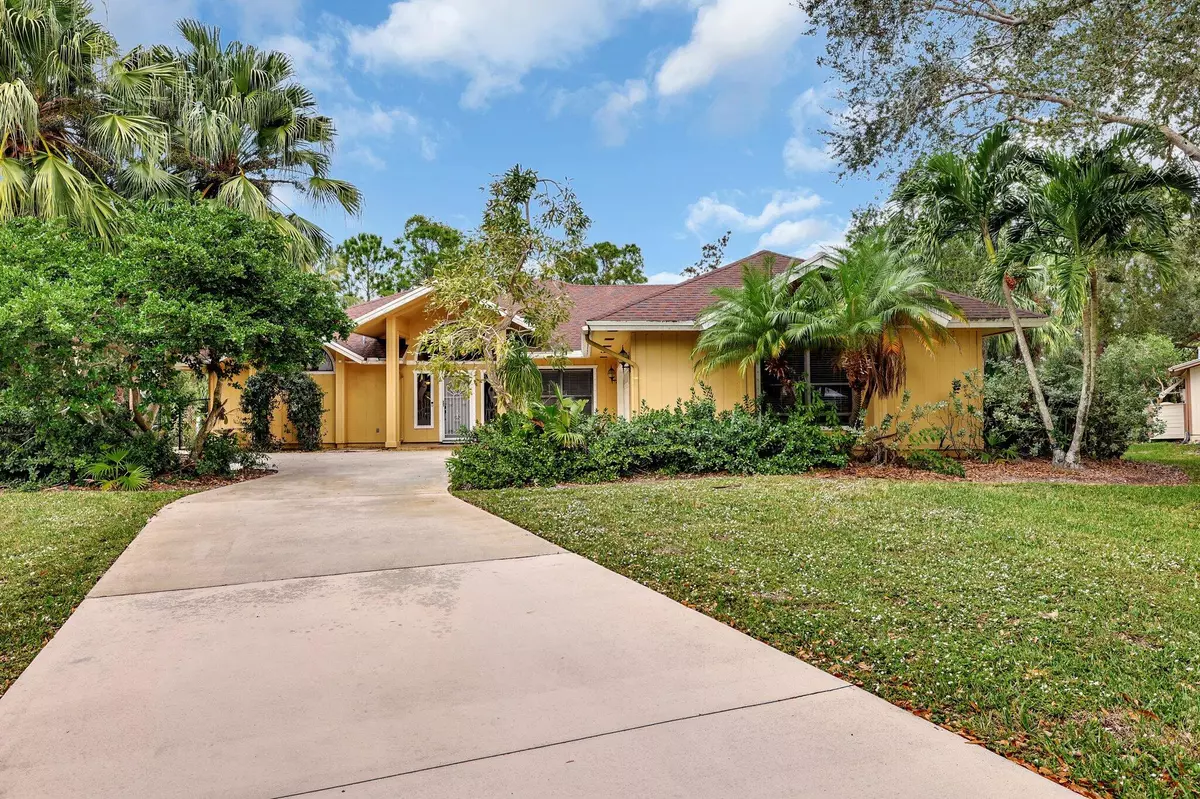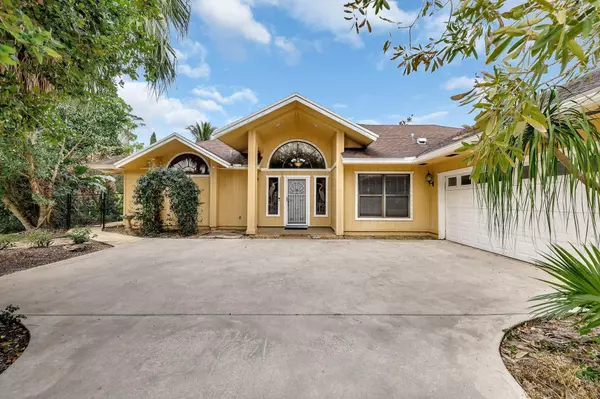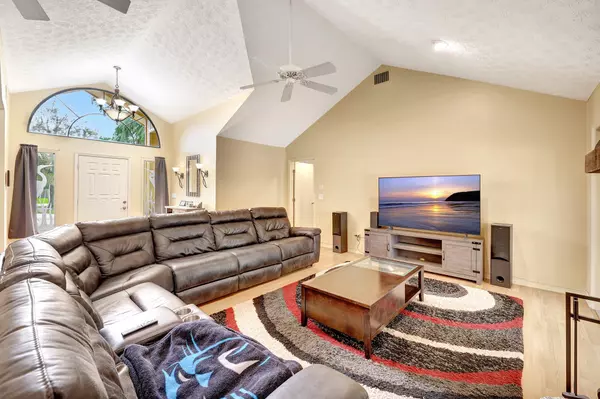1643 SW Gregor WAY Stuart, FL 34997
3 Beds
2 Baths
2,051 SqFt
UPDATED:
01/21/2025 01:36 PM
Key Details
Property Type Single Family Home
Sub Type Single Family Detached
Listing Status Active
Purchase Type For Sale
Square Footage 2,051 sqft
Price per Sqft $292
Subdivision Gregor Woods
MLS Listing ID RX-11049271
Style < 4 Floors
Bedrooms 3
Full Baths 2
Construction Status Resale
HOA Fees $60/mo
HOA Y/N Yes
Year Built 1991
Annual Tax Amount $6,268
Tax Year 2024
Lot Size 0.500 Acres
Property Description
Location
State FL
County Martin
Area 12 - Stuart - Southwest
Zoning Single Family
Rooms
Other Rooms Den/Office, Laundry-Inside
Master Bath Dual Sinks, Mstr Bdrm - Ground, Separate Shower
Interior
Interior Features Ctdrl/Vault Ceilings, Entry Lvl Lvng Area, Fireplace(s), French Door, Pantry, Split Bedroom
Heating Central
Cooling Ceiling Fan, Central
Flooring Laminate, Tile
Furnishings Unfurnished
Exterior
Exterior Feature Auto Sprinkler, Covered Patio, Screen Porch, Well Sprinkler
Parking Features 2+ Spaces, Driveway, Garage - Attached
Garage Spaces 1.5
Pool Heated, Inground, Screened, Vinyl Lined
Community Features Sold As-Is
Utilities Available Electric, Septic, Well Water
Amenities Available Bike - Jog
Waterfront Description None
View Pool, Preserve
Roof Type Comp Shingle
Present Use Sold As-Is
Exposure Southeast
Private Pool Yes
Building
Lot Description 1/2 to < 1 Acre, Cul-De-Sac
Story 1.00
Foundation Frame
Construction Status Resale
Others
Pets Allowed Yes
Senior Community No Hopa
Restrictions Buyer Approval,Commercial Vehicles Prohibited
Acceptable Financing Cash, Conventional
Horse Property No
Membership Fee Required No
Listing Terms Cash, Conventional
Financing Cash,Conventional




