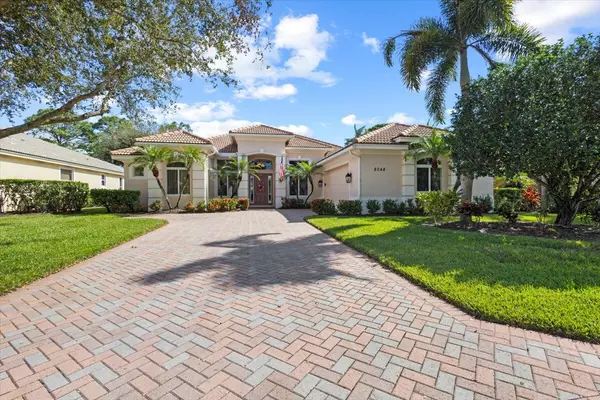8048 Links WAY Port Saint Lucie, FL 34986
3 Beds
3 Baths
2,853 SqFt
UPDATED:
01/24/2025 08:30 PM
Key Details
Property Type Single Family Home
Sub Type Single Family Detached
Listing Status Active
Purchase Type For Sale
Square Footage 2,853 sqft
Price per Sqft $297
Subdivision Cypress Point At The Reserve Association, Inc.
MLS Listing ID RX-11049827
Style Ranch
Bedrooms 3
Full Baths 3
Construction Status Resale
HOA Fees $460/mo
HOA Y/N Yes
Year Built 2002
Annual Tax Amount $7,498
Tax Year 2024
Lot Size 9,750 Sqft
Property Description
Location
State FL
County St. Lucie
Area 7600
Zoning Planned Un
Rooms
Other Rooms Den/Office, Family, Laundry-Inside
Master Bath Combo Tub/Shower, Separate Shower, Whirlpool Spa
Interior
Interior Features Built-in Shelves, Closet Cabinets, Kitchen Island, Roman Tub, Split Bedroom, Volume Ceiling, Walk-in Closet
Heating Central, Electric
Cooling Ceiling Fan, Central, Electric
Flooring Carpet, Ceramic Tile
Furnishings Unfurnished
Exterior
Exterior Feature Auto Sprinkler, Screened Patio, Shutters
Parking Features 2+ Spaces, Driveway, Garage - Attached
Garage Spaces 2.0
Pool Heated, Inground, Salt Chlorination, Screened, Spa
Community Features Gated Community
Utilities Available Cable, Electric, Public Water
Amenities Available Basketball, Clubhouse, Pickleball, Playground, Pool, Tennis
Waterfront Description Pond
View Garden, Pond, Pool
Roof Type Comp Shingle,Concrete Tile
Exposure Northwest
Private Pool Yes
Building
Lot Description < 1/4 Acre
Story 1.00
Foundation CBS
Construction Status Resale
Schools
Elementary Schools St. Lucie Elementary School
Middle Schools Somerset Preparatory Charter Middle School
High Schools Somerset Preparatory Academy Charter High At North
Others
Pets Allowed Yes
Senior Community No Hopa
Restrictions Commercial Vehicles Prohibited
Acceptable Financing Cash, Conventional, FHA, VA
Horse Property No
Membership Fee Required No
Listing Terms Cash, Conventional, FHA, VA
Financing Cash,Conventional,FHA,VA
Pets Allowed Number Limit




