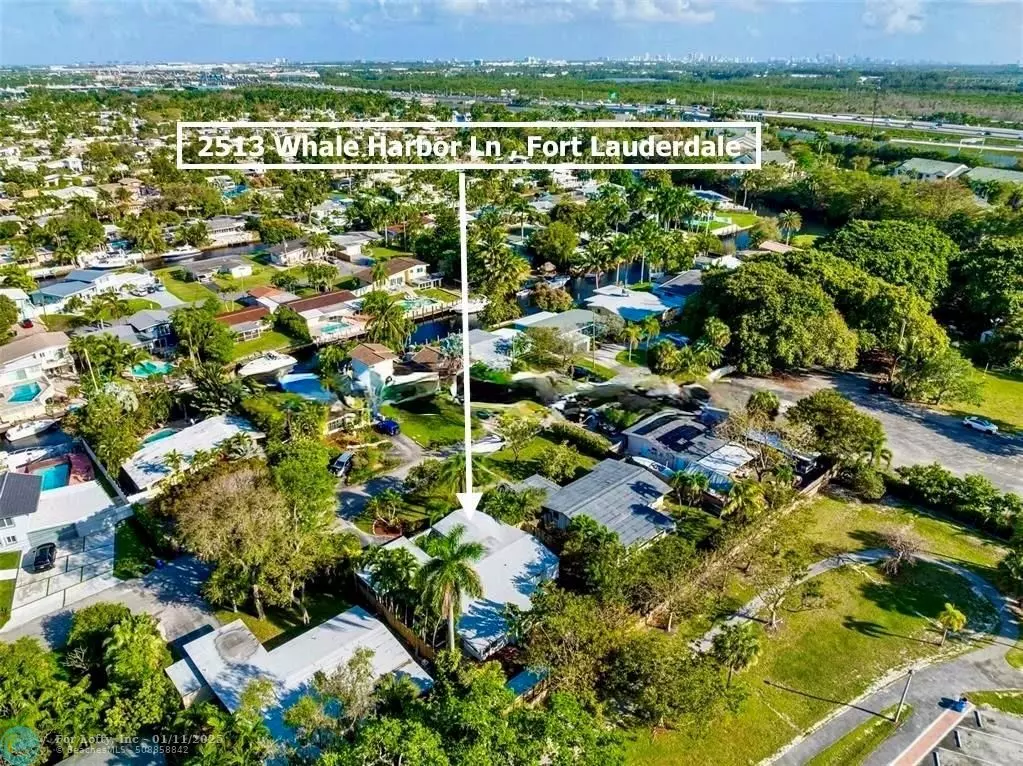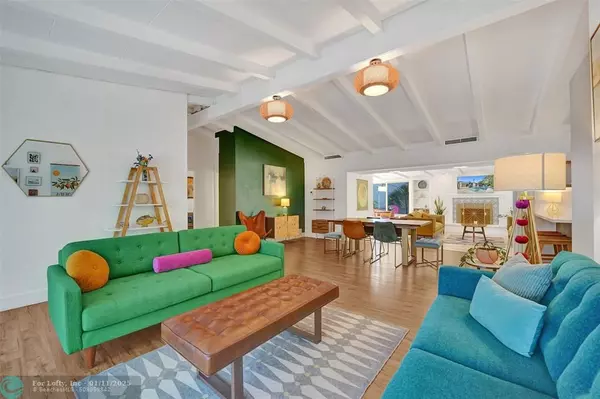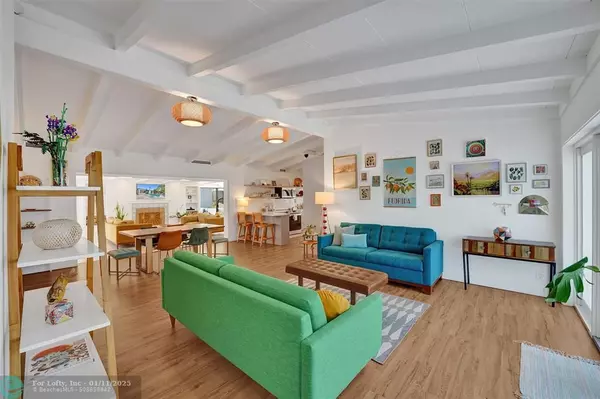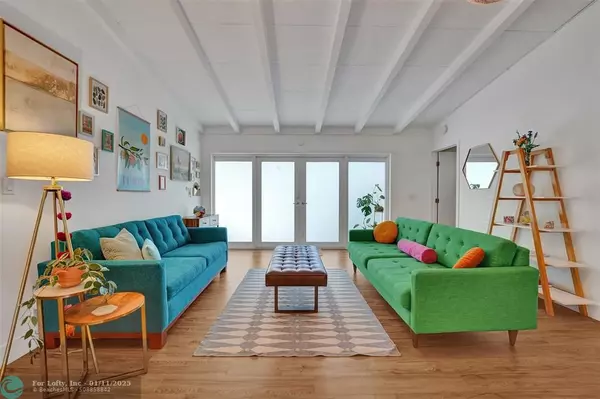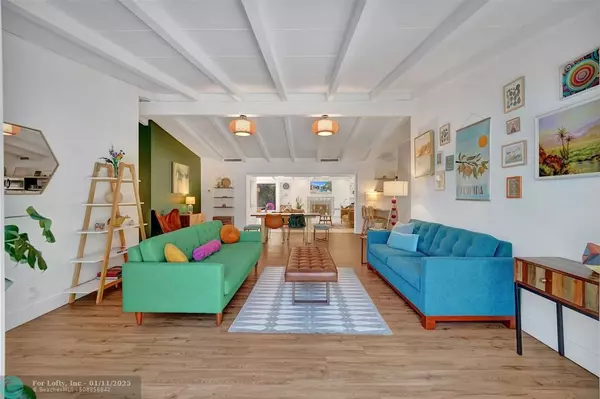2513 Whale Harbor Ln Fort Lauderdale, FL 33312
3 Beds
2 Baths
1,728 SqFt
UPDATED:
01/12/2025 12:45 AM
Key Details
Property Type Single Family Home
Sub Type Single
Listing Status Active
Purchase Type For Sale
Square Footage 1,728 sqft
Price per Sqft $546
Subdivision Lauderdale Isles 2-Blk 12
MLS Listing ID F10479061
Style Pool Only
Bedrooms 3
Full Baths 2
Construction Status Resale
HOA Y/N No
Year Built 1957
Annual Tax Amount $10,572
Tax Year 2023
Lot Size 7,700 Sqft
Property Description
Location
State FL
County Broward County
Area Ft Ldale Sw (3470-3500;3570-3590)
Zoning R-1-C
Rooms
Bedroom Description Entry Level,Master Bedroom Ground Level
Other Rooms Atrium, Florida Room, Storage Room, Utility Room/Laundry, Workshop
Dining Room Breakfast Area, Dining/Living Room, Eat-In Kitchen
Interior
Interior Features Built-Ins, Fireplace, Split Bedroom, Vaulted Ceilings
Heating Central Heat
Cooling Central Cooling
Flooring Ceramic Floor
Equipment Dishwasher, Dryer, Electric Range, Electric Water Heater, Microwave, Refrigerator, Smoke Detector, Washer
Exterior
Exterior Feature Other
Pool Below Ground Pool
Water Access N
View Garden View, Pool Area View
Roof Type Aluminum Roof,Composition Roll
Private Pool No
Building
Lot Description Less Than 1/4 Acre Lot
Foundation Concrete Block Construction
Sewer Municipal Sewer
Water Municipal Water
Construction Status Resale
Schools
Elementary Schools Stephen Foster
Middle Schools New River
High Schools Stranahan
Others
Pets Allowed No
Senior Community No HOPA
Restrictions No Restrictions
Acceptable Financing Cash, Conventional, FHA-Va Approved
Membership Fee Required No
Listing Terms Cash, Conventional, FHA-Va Approved
Special Listing Condition As Is

