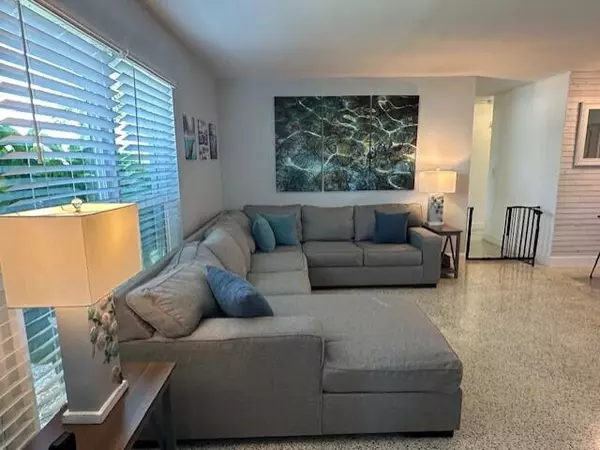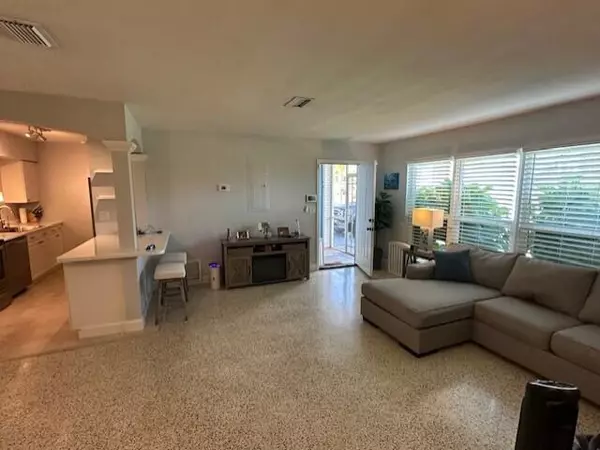1110 SE Mayfair LN Port Saint Lucie, FL 34952
3 Beds
1.1 Baths
1,564 SqFt
UPDATED:
01/25/2025 07:05 PM
Key Details
Property Type Single Family Home
Sub Type Single Family Detached
Listing Status Active
Purchase Type For Sale
Square Footage 1,564 sqft
Price per Sqft $255
Subdivision South Port St Lucie Unit 1
MLS Listing ID RX-11049889
Style Plantation,Ranch
Bedrooms 3
Full Baths 1
Half Baths 1
Construction Status Resale
HOA Y/N No
Year Built 1961
Annual Tax Amount $5,895
Tax Year 2024
Lot Size 8,880 Sqft
Property Description
Location
State FL
County St. Lucie
Community Sandpiper Bay Community
Area 7180
Zoning RS-3PS
Rooms
Other Rooms Family, Florida, Laundry-Util/Closet
Master Bath Combo Tub/Shower, Dual Sinks, Mstr Bdrm - Ground
Interior
Interior Features Built-in Shelves, Entry Lvl Lvng Area, Kitchen Island, Sky Light(s), Split Bedroom, Walk-in Closet
Heating Central, Electric
Cooling Ceiling Fan, Central, Electric
Flooring Terrazzo Floor, Wood Floor
Furnishings Unfurnished
Exterior
Exterior Feature Awnings, Covered Patio, Fence, Room for Pool, Screen Porch, Screened Patio, Shutters
Parking Features 2+ Spaces, Driveway, Garage - Attached
Garage Spaces 1.0
Community Features Sold As-Is
Utilities Available Cable, Electric, Public Sewer, Public Water
Amenities Available None
Waterfront Description None
View Garden
Roof Type Comp Shingle
Present Use Sold As-Is
Exposure Northeast
Private Pool No
Building
Lot Description < 1/4 Acre, Paved Road, Public Road, Sidewalks, West of US-1
Story 1.00
Foundation CBS, Concrete, Stucco
Construction Status Resale
Schools
Elementary Schools Morningside Elementary School
Middle Schools Northport K-8 School
Others
Pets Allowed Yes
HOA Fee Include None
Senior Community No Hopa
Restrictions None
Acceptable Financing Cash, Conventional, FHA
Horse Property No
Membership Fee Required No
Listing Terms Cash, Conventional, FHA
Financing Cash,Conventional,FHA
Pets Allowed No Restrictions




