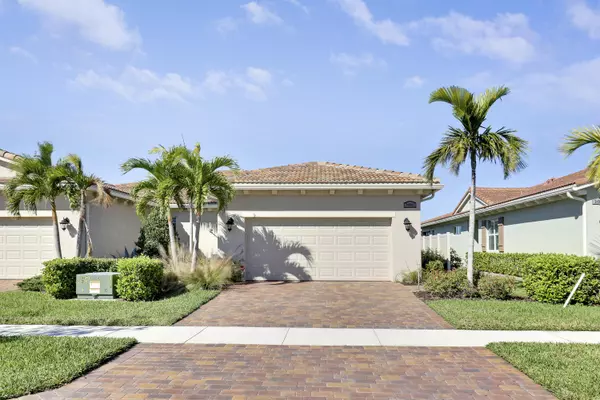24042 SW Firenze WAY Port Saint Lucie, FL 34986
2 Beds
2 Baths
1,620 SqFt
UPDATED:
01/10/2025 12:46 AM
Key Details
Property Type Single Family Home
Sub Type Villa
Listing Status Active
Purchase Type For Sale
Square Footage 1,620 sqft
Price per Sqft $268
Subdivision Verano Pud No 1 Plat No 20
MLS Listing ID RX-11049978
Style Villa
Bedrooms 2
Full Baths 2
Construction Status Resale
HOA Fees $462/mo
HOA Y/N Yes
Year Built 2020
Annual Tax Amount $9,013
Tax Year 2024
Lot Size 5,184 Sqft
Property Description
Location
State FL
County St. Lucie
Community Pga Verano
Area 7500
Zoning Planne
Rooms
Other Rooms Attic, Convertible Bedroom, Den/Office, Great, Laundry-Inside
Master Bath Dual Sinks, Mstr Bdrm - Ground, Separate Shower
Interior
Interior Features Entry Lvl Lvng Area, Foyer, Kitchen Island, Laundry Tub, Pantry, Pull Down Stairs, Split Bedroom, Volume Ceiling, Walk-in Closet
Heating Central
Cooling Ceiling Fan, Central, Electric
Flooring Ceramic Tile
Furnishings Furniture Negotiable,Unfurnished
Exterior
Exterior Feature Auto Sprinkler, Covered Patio, Custom Lighting, Screened Patio, Zoned Sprinkler
Parking Features 2+ Spaces, Driveway, Garage - Attached
Garage Spaces 2.0
Community Features Deed Restrictions, Sold As-Is, Gated Community
Utilities Available Cable, Electric, Public Sewer, Public Water, Underground
Amenities Available Billiards, Bocce Ball, Clubhouse, Community Room, Dog Park, Fitness Center, Game Room, Golf Course, Indoor Pool, Pickleball, Pool, Sauna, Shuffleboard, Sidewalks, Spa-Hot Tub, Street Lights, Tennis
Waterfront Description Lake,Pond
View Lake
Roof Type Barrel,S-Tile
Present Use Deed Restrictions,Sold As-Is
Handicap Access Door Levers, Level, Wheelchair Accessible, Wide Doorways
Exposure Southeast
Private Pool No
Building
Lot Description < 1/4 Acre, Private Road, Sidewalks, West of US-1
Story 1.00
Unit Features Corner
Foundation Block, CBS, Concrete
Unit Floor 1
Construction Status Resale
Others
Pets Allowed Yes
HOA Fee Include Assessment Fee,Cable,Common R.E. Tax,Insurance-Other,Lawn Care,Manager,Recrtnal Facility,Security
Senior Community No Hopa
Restrictions Buyer Approval,Commercial Vehicles Prohibited,No RV
Security Features Gate - Manned,Security Sys-Leased,Security Sys-Owned
Acceptable Financing Cash, Conventional, FHA, VA
Horse Property No
Membership Fee Required No
Listing Terms Cash, Conventional, FHA, VA
Financing Cash,Conventional,FHA,VA




