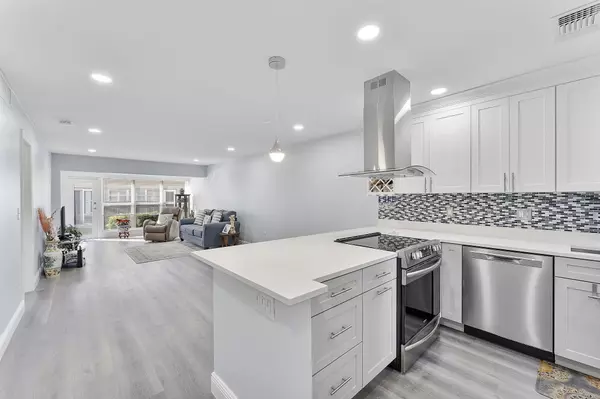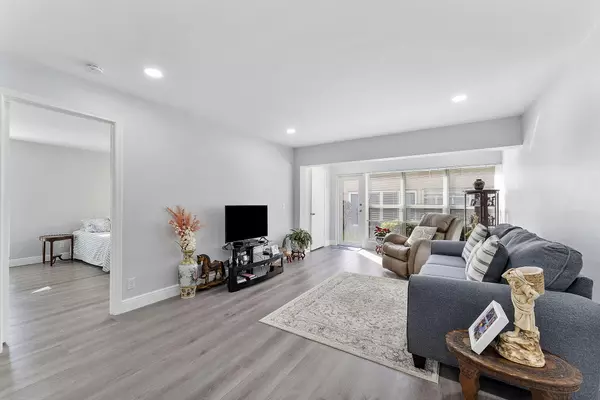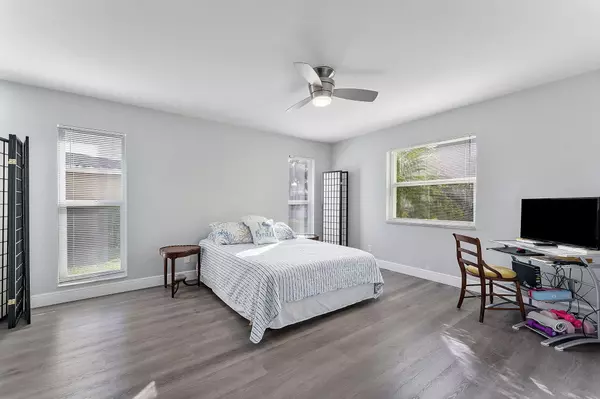2600 Juniper DR 101 Delray Beach, FL 33445
2 Beds
2 Baths
1,167 SqFt
UPDATED:
01/15/2025 03:03 PM
Key Details
Property Type Condo
Sub Type Condo/Coop
Listing Status Active
Purchase Type For Sale
Square Footage 1,167 sqft
Price per Sqft $199
Subdivision Pines Of Delray Condo
MLS Listing ID RX-11049985
Style < 4 Floors
Bedrooms 2
Full Baths 2
Construction Status Resale
HOA Fees $595/mo
HOA Y/N Yes
Year Built 1979
Annual Tax Amount $2,865
Tax Year 2024
Property Description
Location
State FL
County Palm Beach
Community Pines Of Delray
Area 4550
Zoning RM(cit
Rooms
Other Rooms Great
Master Bath Dual Sinks, Separate Shower
Interior
Interior Features Entry Lvl Lvng Area, Split Bedroom, Walk-in Closet
Heating Central, Electric
Cooling Central, Electric, Paddle Fans
Flooring Vinyl Floor
Furnishings Unfurnished
Exterior
Exterior Feature Covered Patio, Shutters
Parking Features Assigned, Guest, Vehicle Restrictions
Community Features Sold As-Is
Utilities Available Cable, Electric, Public Sewer, Public Water
Amenities Available Billiards, Bocce Ball, Clubhouse, Community Room, Fitness Center, Game Room, Internet Included, Manager on Site, Pickleball, Picnic Area, Pool, Putting Green, Sauna, Shuffleboard, Street Lights, Tennis, Whirlpool
Waterfront Description None
View Garden
Roof Type Comp Shingle,Wood Truss/Raft
Present Use Sold As-Is
Exposure North
Private Pool No
Building
Story 2.00
Unit Features Corner,Garden Apartment
Foundation CBS
Unit Floor 1
Construction Status Resale
Others
Pets Allowed Restricted
HOA Fee Include Cable,Common Areas,Insurance-Bldg,Lawn Care,Legal/Accounting,Maintenance-Exterior,Management Fees,Manager,Recrtnal Facility,Reserve Funds,Roof Maintenance,Sewer,Trash Removal,Water
Senior Community Verified
Restrictions Buyer Approval,Commercial Vehicles Prohibited,Maximum # Vehicles,No Boat,No Corporate Buyers,No Lease 1st Year,No RV
Security Features None
Acceptable Financing Cash, Conventional
Horse Property No
Membership Fee Required No
Listing Terms Cash, Conventional
Financing Cash,Conventional
Pets Allowed Cats Only




