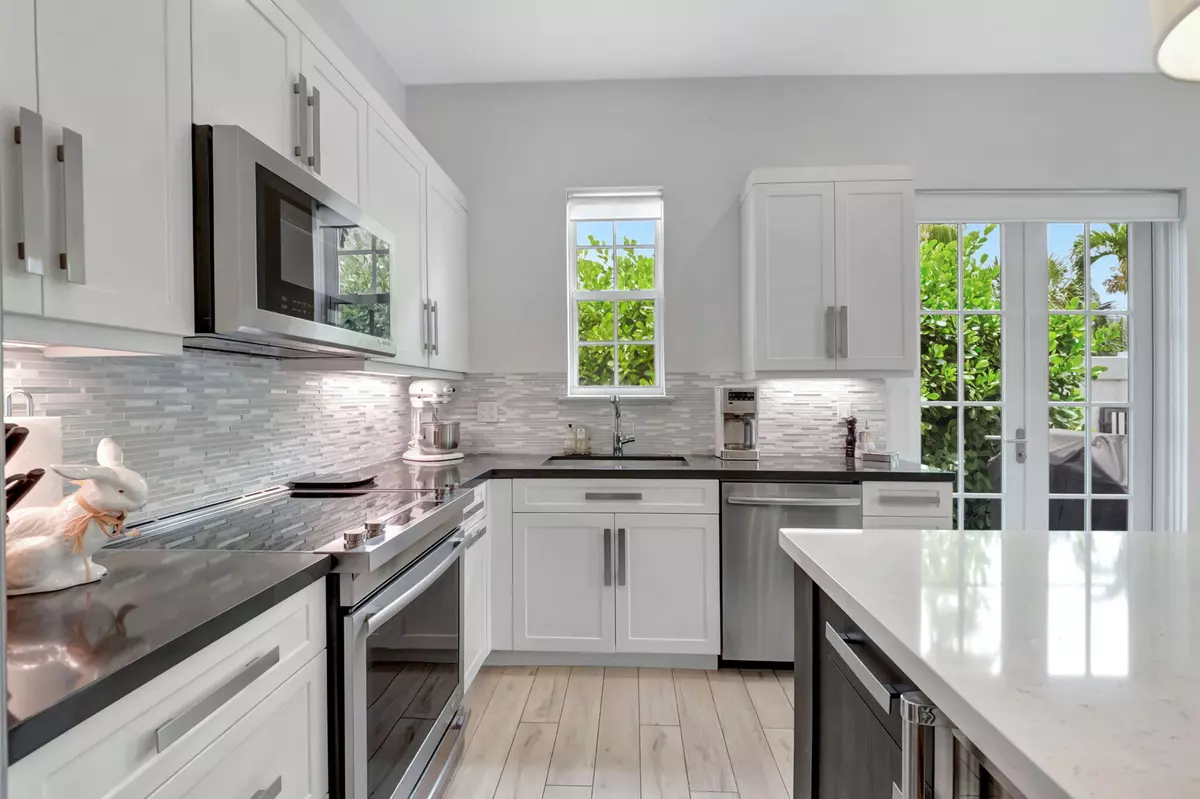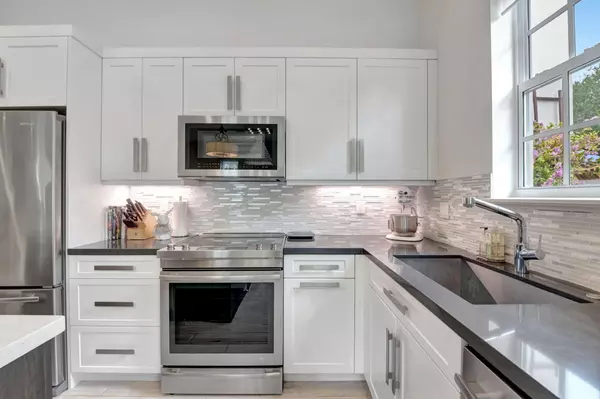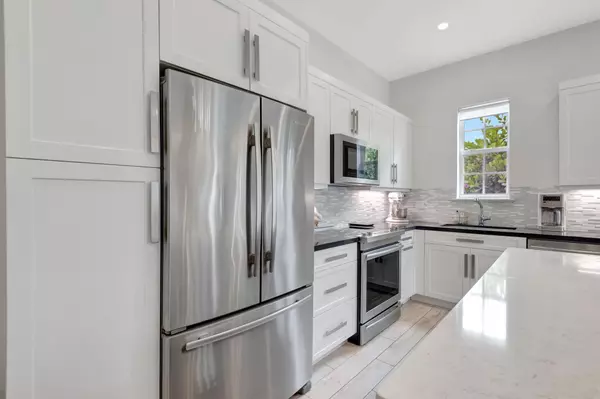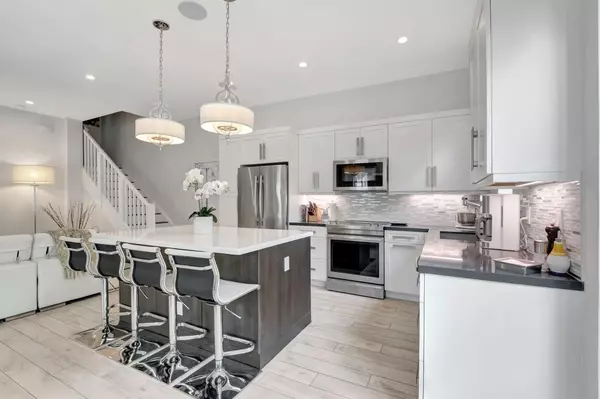914 St George BLVD Delray Beach, FL 33483
3 Beds
2.1 Baths
2,034 SqFt
UPDATED:
01/09/2025 10:48 AM
Key Details
Property Type Townhouse
Sub Type Townhouse
Listing Status Active
Purchase Type For Sale
Square Footage 2,034 sqft
Price per Sqft $639
Subdivision St. George
MLS Listing ID RX-11050314
Style Townhouse
Bedrooms 3
Full Baths 2
Half Baths 1
Construction Status Resale
HOA Fees $900/mo
HOA Y/N Yes
Year Built 2017
Annual Tax Amount $9,705
Tax Year 2024
Lot Size 2,535 Sqft
Property Description
Location
State FL
County Palm Beach
Area 4220
Zoning GC(cit
Rooms
Other Rooms Den/Office, Family, Laundry-Util/Closet
Master Bath Dual Sinks, Mstr Bdrm - Upstairs, Separate Tub, Spa Tub & Shower
Interior
Interior Features Kitchen Island, Split Bedroom, Upstairs Living Area, Walk-in Closet
Heating Central
Cooling Central
Flooring Tile
Furnishings Furniture Negotiable
Exterior
Exterior Feature Auto Sprinkler, Open Patio
Parking Features 2+ Spaces, Garage - Attached
Garage Spaces 2.0
Community Features Sold As-Is
Utilities Available Cable, Electric, Public Sewer, Public Water
Amenities Available Playground, Pool, Sidewalks, Street Lights
Waterfront Description None
View Garden
Roof Type Flat Tile
Present Use Sold As-Is
Exposure North
Private Pool No
Building
Lot Description < 1/4 Acre, East of US-1
Story 2.00
Unit Features Corner
Foundation CBS
Construction Status Resale
Schools
Elementary Schools Plumosa School Of The Arts
Middle Schools Carver Middle School
High Schools Atlantic High School
Others
Pets Allowed Restricted
HOA Fee Include Common Areas,Insurance-Bldg,Lawn Care,Maintenance-Exterior,Pool Service,Reserve Funds,Roof Maintenance
Senior Community No Hopa
Restrictions Buyer Approval,Lease OK
Acceptable Financing Cash, Conventional
Horse Property No
Membership Fee Required No
Listing Terms Cash, Conventional
Financing Cash,Conventional




