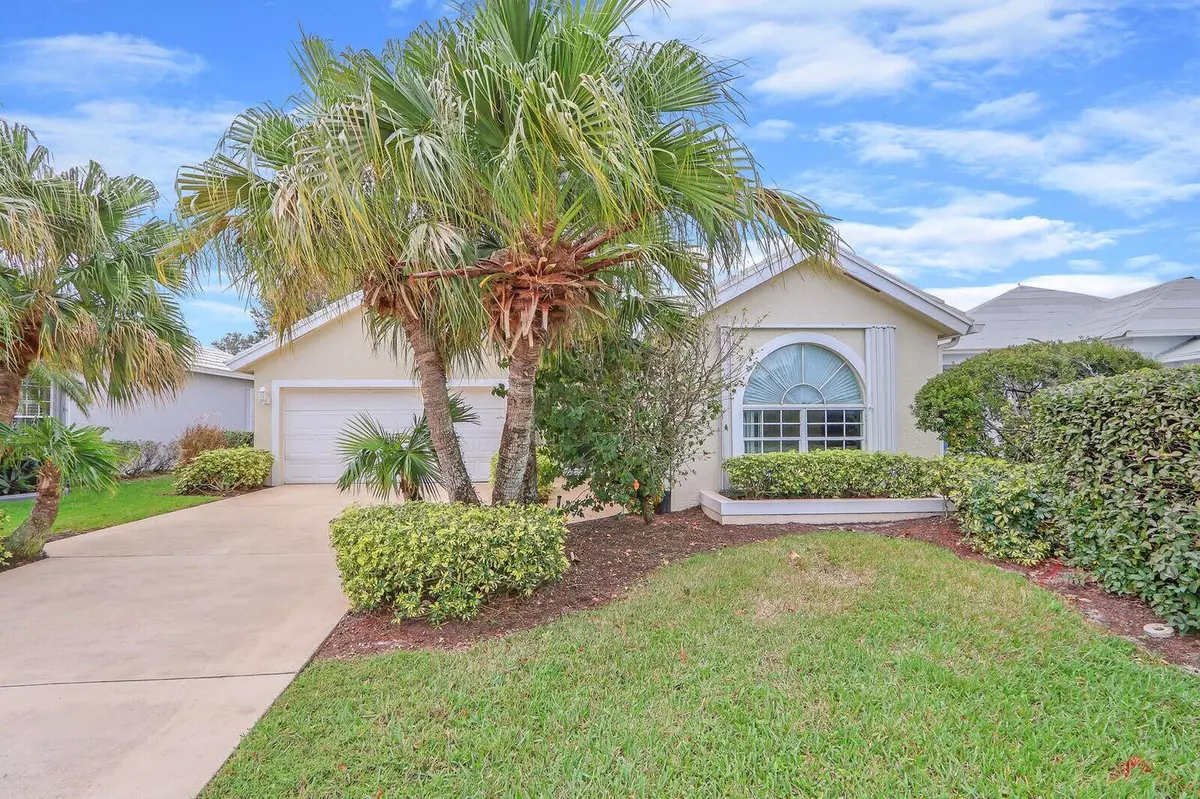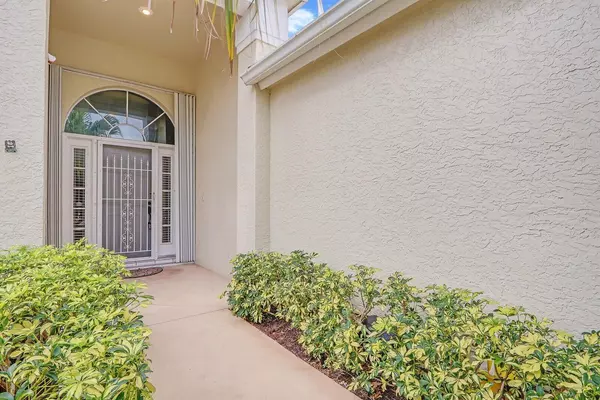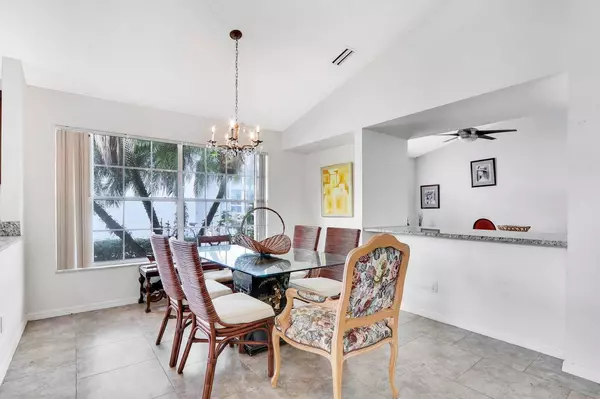442 SW Fairway Vista Port Saint Lucie, FL 34986
2 Beds
2 Baths
1,787 SqFt
UPDATED:
01/11/2025 01:56 AM
Key Details
Property Type Single Family Home
Sub Type Single Family Detached
Listing Status Active
Purchase Type For Sale
Square Footage 1,787 sqft
Price per Sqft $167
Subdivision Fairway Isles Replat
MLS Listing ID RX-11050937
Bedrooms 2
Full Baths 2
Construction Status Resale
HOA Fees $366/mo
HOA Y/N Yes
Year Built 1993
Annual Tax Amount $6,797
Tax Year 2024
Lot Size 6,337 Sqft
Property Description
Location
State FL
County St. Lucie
Area 7500
Zoning SINGLE FAMILY
Rooms
Other Rooms Den/Office
Master Bath Dual Sinks, Mstr Bdrm - Ground, Separate Shower, Separate Tub
Interior
Interior Features Ctdrl/Vault Ceilings, Entry Lvl Lvng Area, Kitchen Island, Pull Down Stairs, Roman Tub, Sky Light(s), Split Bedroom, Walk-in Closet
Heating Central, Electric
Cooling Central, Electric
Flooring Laminate, Tile
Furnishings Unfurnished
Exterior
Parking Features Driveway, Garage - Attached
Garage Spaces 2.0
Utilities Available Cable, Electric, Gas Natural, Public Sewer, Public Water
Amenities Available None
Waterfront Description Pond
View Pond
Roof Type Concrete Tile,Flat Tile
Exposure North
Private Pool No
Building
Lot Description < 1/4 Acre
Story 1.00
Foundation CBS
Construction Status Resale
Schools
Elementary Schools Manatee Elementary School
Middle Schools Southport Middle School
High Schools St. Lucie West Centennial High
Others
Pets Allowed Restricted
HOA Fee Include Cable,Common Areas,Common R.E. Tax,Management Fees
Senior Community No Hopa
Restrictions Buyer Approval,Tenant Approval
Acceptable Financing Cash, Conventional, FHA, FHA203K, VA
Horse Property No
Membership Fee Required No
Listing Terms Cash, Conventional, FHA, FHA203K, VA
Financing Cash,Conventional,FHA,FHA203K,VA
Pets Allowed No Aggressive Breeds




