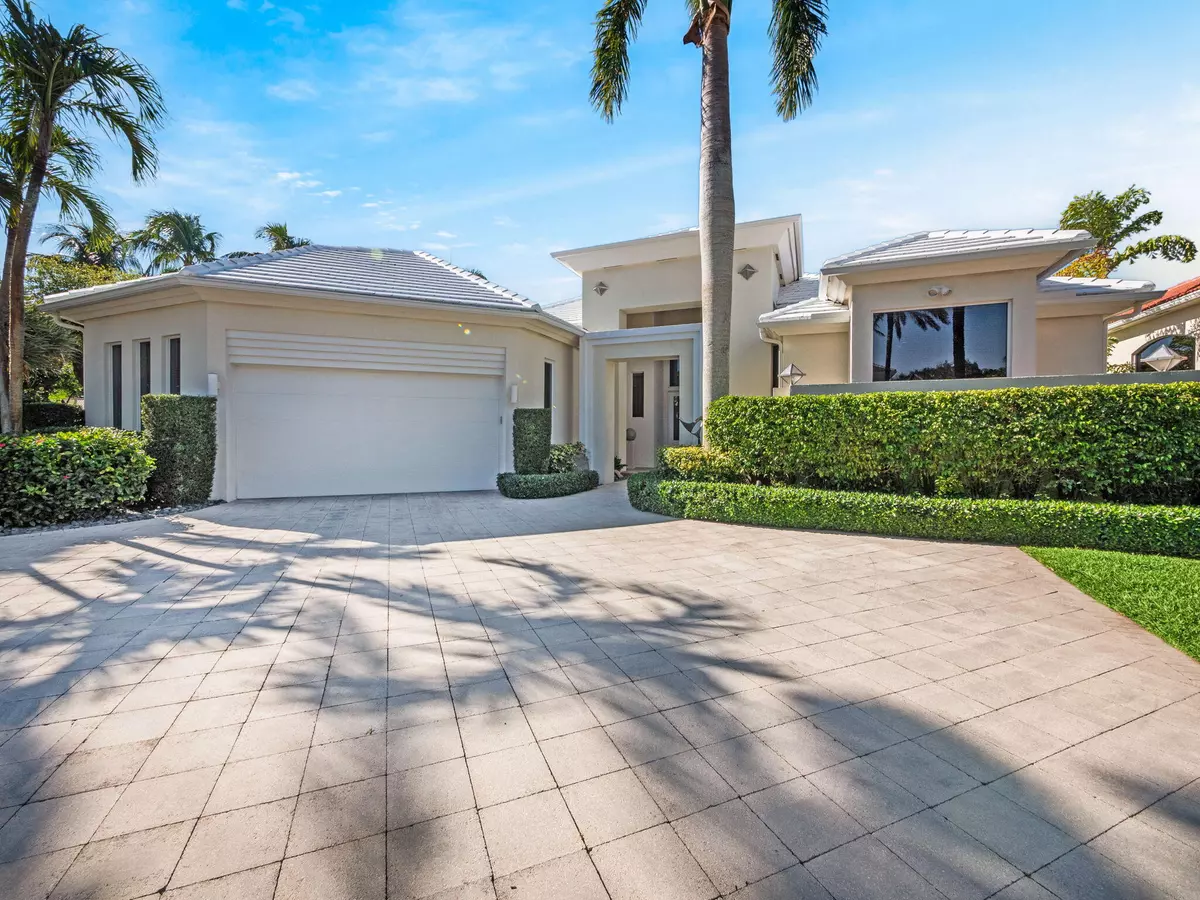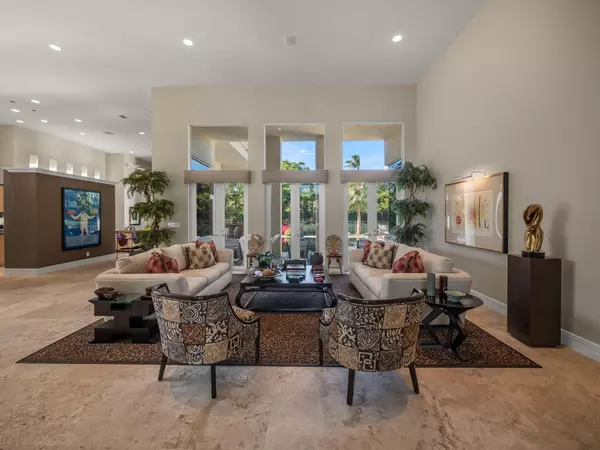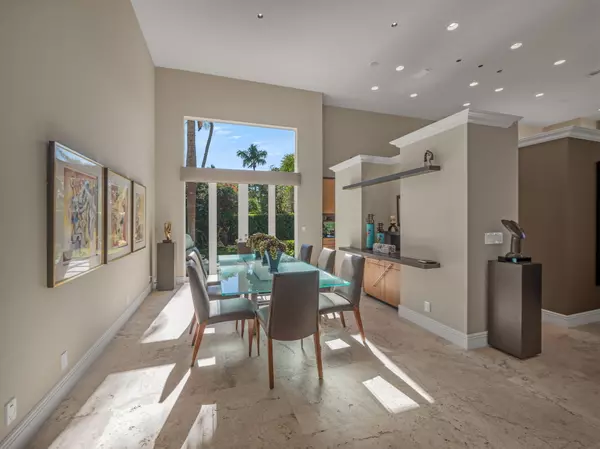101 St Martin DR Palm Beach Gardens, FL 33418
4 Beds
4.1 Baths
3,643 SqFt
UPDATED:
01/18/2025 01:02 PM
Key Details
Property Type Single Family Home
Sub Type Single Family Detached
Listing Status Active
Purchase Type For Sale
Square Footage 3,643 sqft
Price per Sqft $974
Subdivision Ballenisles-Saint Martin
MLS Listing ID RX-11051197
Style < 4 Floors,Contemporary
Bedrooms 4
Full Baths 4
Half Baths 1
Construction Status Resale
Membership Fee $135,000
HOA Fees $684/mo
HOA Y/N Yes
Leases Per Year 1
Year Built 2000
Annual Tax Amount $14,389
Tax Year 2024
Property Description
Location
State FL
County Palm Beach
Community Ballenisles
Area 5300
Zoning RSL
Rooms
Other Rooms Cabana Bath, Family, Laundry-Inside, Storage
Master Bath 2 Master Baths, Dual Sinks, Mstr Bdrm - Ground, Separate Shower, Separate Tub
Interior
Interior Features Built-in Shelves, Entry Lvl Lvng Area, Foyer, French Door, Kitchen Island, Laundry Tub, Split Bedroom, Volume Ceiling, Walk-in Closet
Heating Central, Zoned
Cooling Central, Electric, Zoned
Flooring Carpet, Marble
Furnishings Furniture Negotiable
Exterior
Exterior Feature Auto Sprinkler, Built-in Grill, Covered Patio, Deck, Fence, Open Patio, Zoned Sprinkler
Parking Features 2+ Spaces, Driveway, Garage - Attached, Golf Cart, Vehicle Restrictions
Garage Spaces 2.5
Pool Equipment Included, Heated, Inground
Community Features Gated Community
Utilities Available Cable, Gas Natural, Public Sewer, Public Water, Underground
Amenities Available Bike - Jog, Bocce Ball, Clubhouse, Fitness Center, Golf Course, Manager on Site, Pickleball, Picnic Area, Playground, Pool, Putting Green, Sauna, Sidewalks, Spa-Hot Tub, Street Lights, Tennis
Waterfront Description Lake
View Lake
Roof Type Concrete Tile
Exposure East
Private Pool Yes
Building
Lot Description 1/4 to 1/2 Acre, Corner Lot, Paved Road, Sidewalks, West of US-1
Story 1.00
Unit Features Corner
Foundation CBS
Construction Status Resale
Others
Pets Allowed Restricted
HOA Fee Include Cable,Common Areas,Common R.E. Tax,Management Fees,Security
Senior Community No Hopa
Restrictions Lease OK w/Restrict
Security Features Burglar Alarm,Gate - Manned,Security Patrol,Security Sys-Owned
Acceptable Financing Cash, Conventional
Horse Property No
Membership Fee Required Yes
Listing Terms Cash, Conventional
Financing Cash,Conventional
Pets Allowed Number Limit




