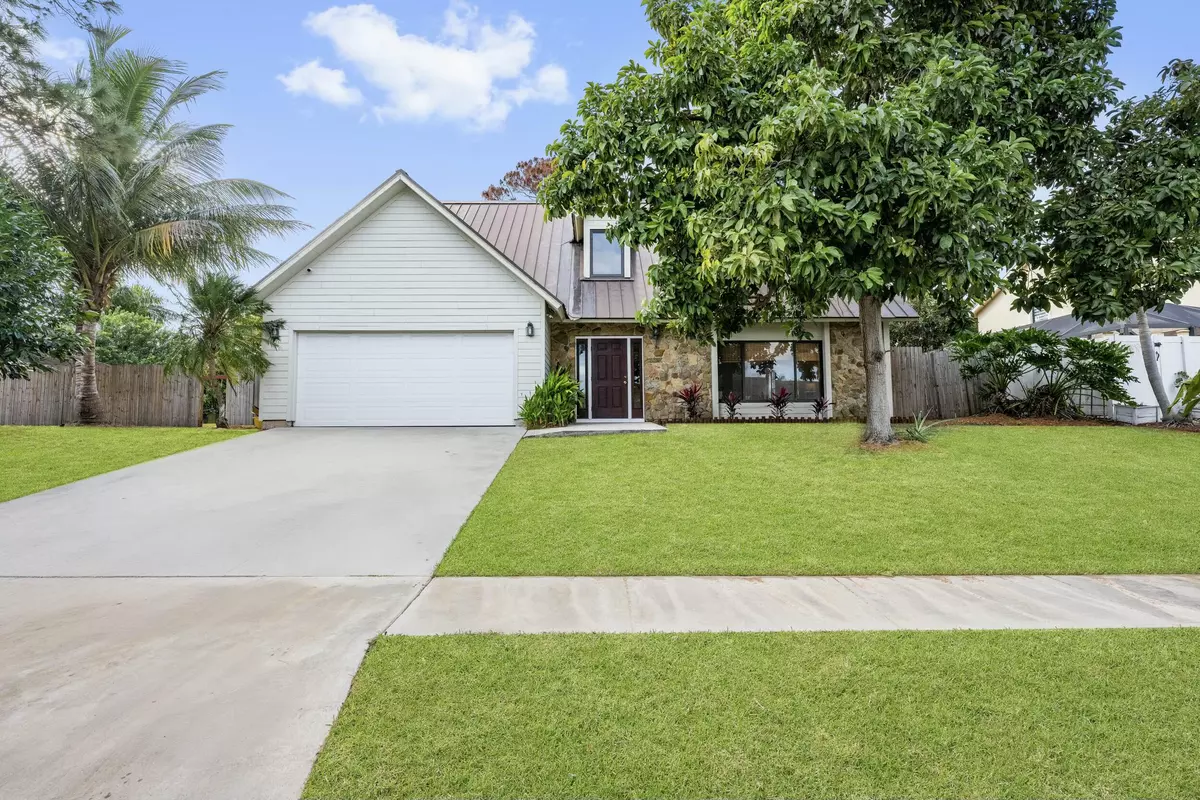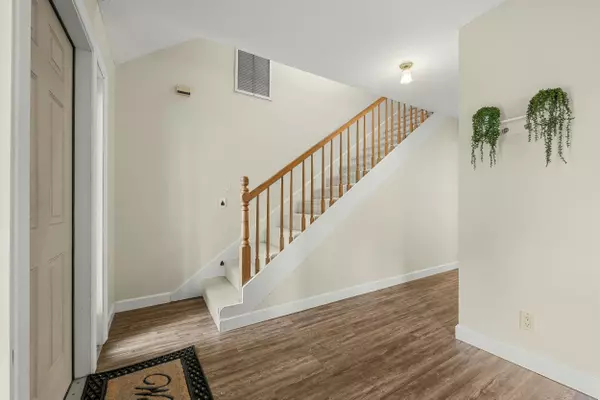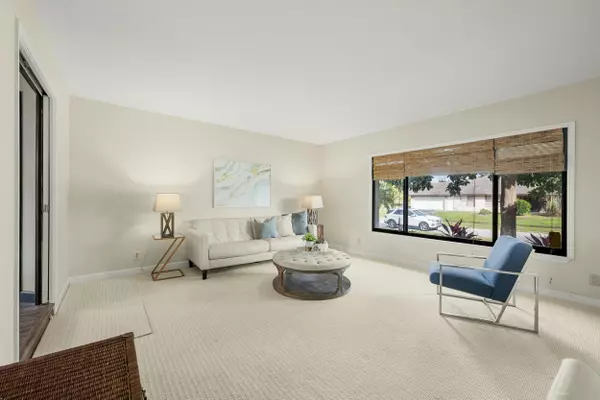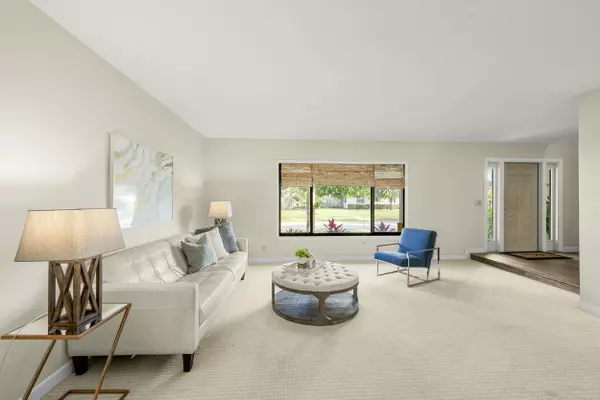777 Briarwood DR Haverhill, FL 33415
3 Beds
2.1 Baths
2,744 SqFt
UPDATED:
01/14/2025 03:07 PM
Key Details
Property Type Single Family Home
Sub Type Single Family Detached
Listing Status Active
Purchase Type For Sale
Square Footage 2,744 sqft
Price per Sqft $227
Subdivision Briarwood South
MLS Listing ID RX-11051321
Style Multi-Level,Traditional
Bedrooms 3
Full Baths 2
Half Baths 1
Construction Status Resale
HOA Y/N No
Year Built 1985
Annual Tax Amount $8,282
Tax Year 2024
Lot Size 9,533 Sqft
Property Description
Location
State FL
County Palm Beach
Community Briarwood
Area 5500
Zoning R-1(ci
Rooms
Other Rooms Convertible Bedroom, Den/Office, Family, Garage Converted, Laundry-Garage
Master Bath Mstr Bdrm - Upstairs, Separate Shower, Separate Tub
Interior
Interior Features Entry Lvl Lvng Area, Kitchen Island, Walk-in Closet
Heating Central
Cooling Central
Flooring Carpet, Tile, Vinyl Floor
Furnishings Furniture Negotiable
Exterior
Exterior Feature Custom Lighting, Fence, Fruit Tree(s), Room for Pool
Parking Features 2+ Spaces, Garage - Attached
Garage Spaces 2.0
Utilities Available Public Sewer, Public Water
Amenities Available Sidewalks, Street Lights
Waterfront Description None
View Garden
Exposure East
Private Pool No
Building
Lot Description < 1/4 Acre
Story 2.00
Foundation Brick, Fiber Cement Siding, Frame
Construction Status Resale
Others
Pets Allowed Yes
Senior Community No Hopa
Restrictions Lease OK,None
Security Features Security Sys-Owned
Acceptable Financing Cash, Conventional, FHA
Horse Property No
Membership Fee Required No
Listing Terms Cash, Conventional, FHA
Financing Cash,Conventional,FHA
Pets Allowed No Restrictions




