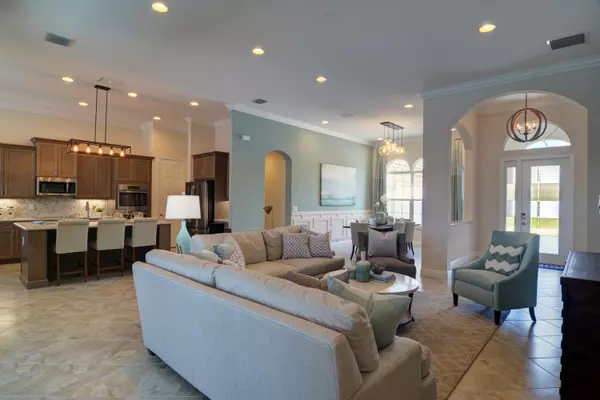Bought with Non-MLS Member
$532,136
$549,515
3.2%For more information regarding the value of a property, please contact us for a free consultation.
465 SW Sapphire WAY Vero Beach, FL 32968
3 Beds
3 Baths
2,522 SqFt
Key Details
Sold Price $532,136
Property Type Single Family Home
Sub Type Single Family Detached
Listing Status Sold
Purchase Type For Sale
Square Footage 2,522 sqft
Price per Sqft $210
Subdivision Lake Sapphire Sub
MLS Listing ID RX-10485046
Sold Date 12/19/19
Bedrooms 3
Full Baths 3
Construction Status Under Construction
HOA Fees $137/mo
HOA Y/N Yes
Year Built 2019
Annual Tax Amount $404
Tax Year 2018
Lot Size 0.310 Acres
Property Description
This GHO Home is the ever popular ''Tacoma'' plan including the West Indies elevation. Located in Lake Sapphire, a natural gas community in the heart of Vero Beach. This home will be move in ready Summer 2019. Great open layout with both formal and informal dining. Some of the outstanding features including tankless gas water heater, spray foam attic insulation, double impact entry doors with 3/4 cord glass, 8' solid core interior doors, home wired security system, and wood floor pattern tile flooring. The gourmet kitchen presents large central island, granite counter tops, 36'' gas cooktop, stainless steel vented hood, steam dishwasher, wall oven including convention/microwave and under cabinet lighting. This home also offers private pool, travertine pavers and screen enclosure
Location
State FL
County Indian River
Community Lake Sapphire
Area 6342 - County Southwest (Ir)
Zoning RS-3
Rooms
Other Rooms Den/Office, Workshop, Laundry-Inside, Pool Bath, Great
Master Bath Dual Sinks, Separate Shower
Interior
Interior Features Pantry, Watt Wise, Volume Ceiling, Split Bedroom
Heating Central, Electric
Cooling Central, Electric
Flooring Carpet, Ceramic Tile
Furnishings Unfurnished
Exterior
Parking Features 2+ Spaces, Garage - Attached
Garage Spaces 2.0
Utilities Available Electric, Public Sewer, Public Water, Gas Natural
Amenities Available None
Waterfront Description None
Exposure East
Private Pool Yes
Building
Lot Description 1/4 to 1/2 Acre
Story 1.00
Foundation CBS
Construction Status Under Construction
Others
Pets Allowed Restricted
Senior Community No Hopa
Restrictions Other,Pet Restrictions
Acceptable Financing Cash, Conventional
Horse Property No
Membership Fee Required No
Listing Terms Cash, Conventional
Financing Cash,Conventional
Read Less
Want to know what your home might be worth? Contact us for a FREE valuation!

Our team is ready to help you sell your home for the highest possible price ASAP




