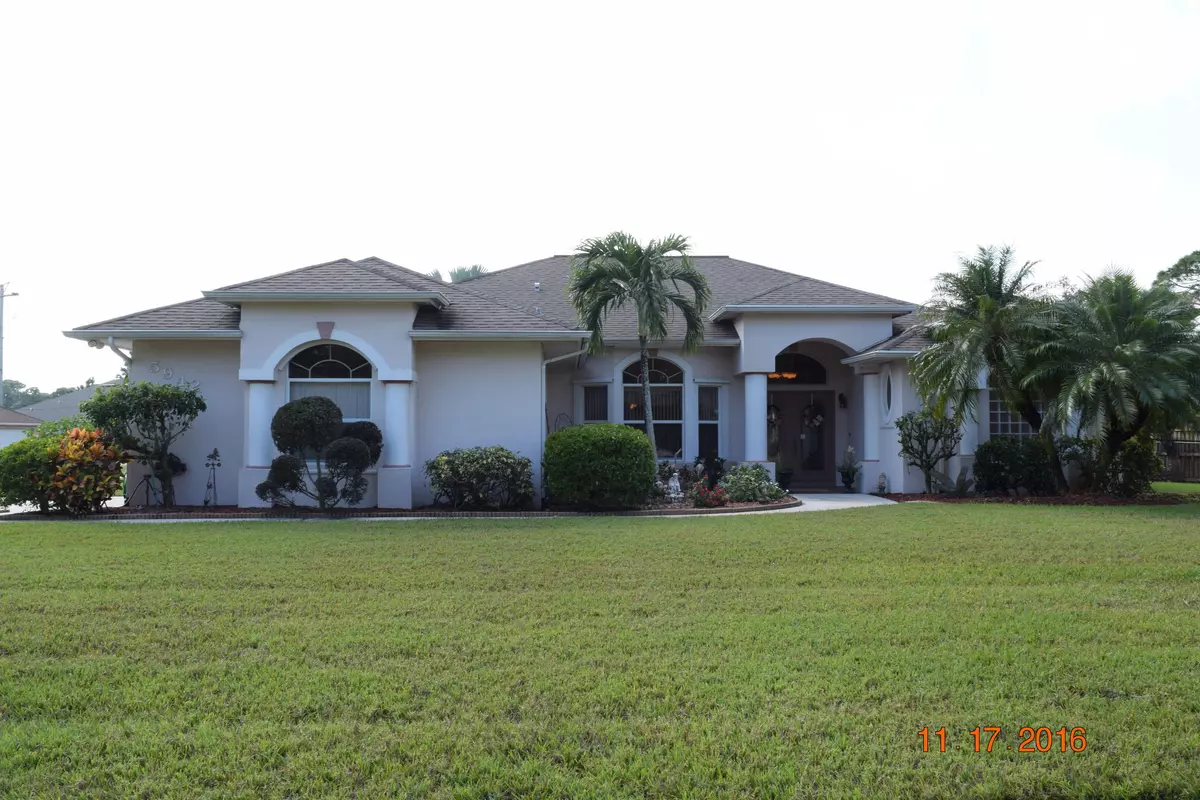Bought with Premier Realty Group Inc
$302,000
$299,900
0.7%For more information regarding the value of a property, please contact us for a free consultation.
5942 NW Foust CIR Port Saint Lucie, FL 34986
3 Beds
2.1 Baths
2,246 SqFt
Key Details
Sold Price $302,000
Property Type Single Family Home
Sub Type Single Family Detached
Listing Status Sold
Purchase Type For Sale
Square Footage 2,246 sqft
Price per Sqft $134
Subdivision Torino
MLS Listing ID RX-10288166
Sold Date 03/03/17
Style Contemporary
Bedrooms 3
Full Baths 2
Half Baths 1
Construction Status Resale
HOA Y/N No
Year Built 2002
Annual Tax Amount $3,149
Tax Year 2016
Lot Size 0.406 Acres
Property Description
Gorgeous ''Gem Builders'' - Solitaire model - CBS home in Torino of Port St Lucie. With over 2200 sq ft, this home offers tile throughout most of the home with laminate floors in Master bedroom and carpet in 3rd bedroom. Large corner lot with beautiful landscaping. Gas heated screened-in pool and spa with large covered seating area and cabana bath. Large chef's kitchen with thick granite counter tops, back splash & black appliances. Formal living and dining room. Breakfast area and large living room. Pool views from almost every room. Master bedroom has sliders to pool and double closets. Master bath has Roman tub, glass shower and dual sinks with linen closet. Laundry room has sink and pull out ironing board. Garage has lots of storage, pull-down attic stairs. Wired for generator!
Location
State FL
County St. Lucie
Area 7370
Zoning RES
Rooms
Other Rooms Attic, Cabana Bath, Laundry-Inside
Master Bath Dual Sinks, Separate Shower, Separate Tub
Interior
Interior Features Ctdrl/Vault Ceilings, Foyer, Laundry Tub, Pantry, Pull Down Stairs, Roman Tub, Split Bedroom, Walk-in Closet
Heating Central, Gas
Cooling Ceiling Fan, Central
Flooring Carpet, Ceramic Tile, Laminate
Furnishings Furniture Negotiable
Exterior
Exterior Feature Cabana, Fence, Screened Patio, Shutters
Parking Features Garage - Attached
Garage Spaces 2.0
Pool Equipment Included, Heated, Inground, Screened
Utilities Available Gas Natural, Public Sewer, Public Water
Amenities Available None
Waterfront Description None
Roof Type Comp Shingle
Exposure East
Private Pool Yes
Building
Lot Description 1/4 to 1/2 Acre
Story 1.00
Unit Features Corner
Foundation CBS
Construction Status Resale
Others
Pets Allowed Yes
Senior Community No Hopa
Restrictions None
Acceptable Financing Cash, Conventional, FHA, VA
Horse Property No
Membership Fee Required No
Listing Terms Cash, Conventional, FHA, VA
Financing Cash,Conventional,FHA,VA
Read Less
Want to know what your home might be worth? Contact us for a FREE valuation!

Our team is ready to help you sell your home for the highest possible price ASAP




