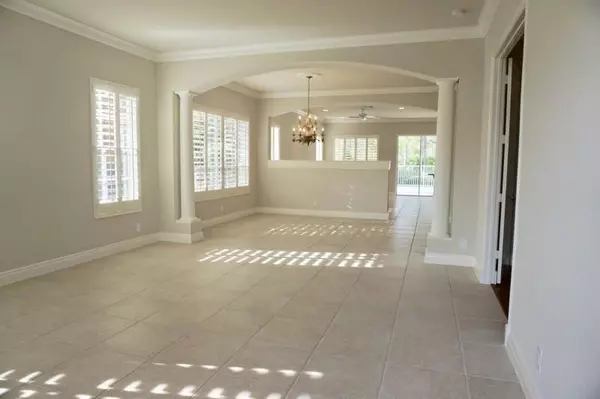Bought with Dubin Realty, Inc
$440,000
$445,000
1.1%For more information regarding the value of a property, please contact us for a free consultation.
2831 SW Bear Paw TRL Palm City, FL 34990
4 Beds
3 Baths
2,437 SqFt
Key Details
Sold Price $440,000
Property Type Single Family Home
Sub Type Single Family Detached
Listing Status Sold
Purchase Type For Sale
Square Footage 2,437 sqft
Price per Sqft $180
Subdivision Hammock Creek Plat 4
MLS Listing ID RX-10411948
Sold Date 04/26/18
Style Ranch
Bedrooms 4
Full Baths 3
Construction Status Resale
HOA Fees $100/mo
HOA Y/N Yes
Year Built 2001
Annual Tax Amount $6,335
Tax Year 2017
Lot Size 0.295 Acres
Property Description
The Preserve Section of Hammock Creek Golf Club. Augusta modelThis immaculate pool home features many upgrades3 bedroom with office/den or 4th bedroom. Oversized preserve lot. Newly painted exterior March 2016Newly painted interior January 201820 x 20 porcelain tile in main living area, guest bath, 2nd bath, hallways and laundry room6 baseboards 8 crown molding Kitchen cabinets - Cherry wood with added skirt & crown molding stained to match cabinetry. Kitchen Aid stainless appliances. Upper and lower kitchen cabinet lighting.Kitchen island surround is wrapped in cherry wood with corbels stained to match all cabinetry. All windows include wood shuttersMaster bath flooring and shower with over sized Jerusalem Limestone. Frameless glass shower doors, Kohler sinks, showe
Location
State FL
County Martin
Area 9 - Palm City
Zoning Residential Lot
Rooms
Other Rooms Attic, Den/Office, Family, Laundry-Inside, Util-Garage
Master Bath Dual Sinks, Mstr Bdrm - Sitting, Separate Shower, Separate Tub
Interior
Interior Features Kitchen Island, Pantry, Walk-in Closet
Heating Central, Electric
Cooling Ceiling Fan, Central
Flooring Tile, Wood Floor
Furnishings Unfurnished
Exterior
Parking Features 2+ Spaces, Garage - Attached
Garage Spaces 3.0
Pool Child Gate, Concrete, Inground
Utilities Available Cable, Public Sewer
Amenities Available None
Waterfront Description None
Roof Type Concrete Tile
Exposure South
Private Pool Yes
Building
Lot Description 1/4 to 1/2 Acre, Paved Road
Story 1.00
Foundation CBS
Construction Status Resale
Others
Pets Allowed No
HOA Fee Include Cable
Senior Community No Hopa
Restrictions None
Security Features Burglar Alarm,Gate - Unmanned
Acceptable Financing Conventional, VA
Horse Property No
Membership Fee Required No
Listing Terms Conventional, VA
Financing Conventional,VA
Read Less
Want to know what your home might be worth? Contact us for a FREE valuation!

Our team is ready to help you sell your home for the highest possible price ASAP




