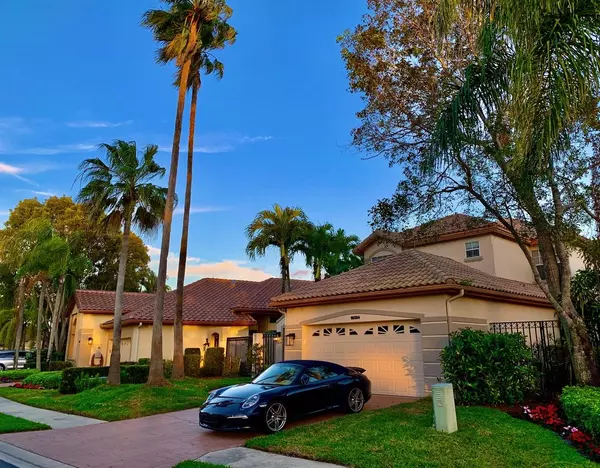Bought with Landmark Realty Professionals
$399,000
$445,000
10.3%For more information regarding the value of a property, please contact us for a free consultation.
10324 Osprey Trce TRCE West Palm Beach, FL 33412
4 Beds
4 Baths
2,872 SqFt
Key Details
Sold Price $399,000
Property Type Single Family Home
Sub Type Single Family Detached
Listing Status Sold
Purchase Type For Sale
Square Footage 2,872 sqft
Price per Sqft $138
Subdivision Ibis Golf And Country Club 5
MLS Listing ID RX-10601333
Sold Date 05/15/20
Style < 4 Floors,Mediterranean
Bedrooms 4
Full Baths 4
Construction Status Resale
Membership Fee $50,000
HOA Fees $544/mo
HOA Y/N Yes
Year Built 1992
Annual Tax Amount $6,279
Tax Year 2019
Lot Size 6,038 Sqft
Property Description
Amazing renovation by European Architect. Modern kitchen with incredible kitchen cabinets & appliances. All soft close, deep cabinets for lots of storage, glass doors to show off your beautiful glassware & dishes. Most appliances are Miele & include a steamer, convection oven & coffee maker. 5 burner glass top range & Hisense French door refrigerator. Large stainless farm style sink, fun theater/camera type lighting & sliders to the side yard. The family room includes sliders & decorative wood wall with TV's. The living room includes sliders to patio. Continuing on the first floor there is a bedroom being used as a Den with mirrored closet doors & wood floors. Around the corner is a full bath. Inside laundry room gives access to the 2 car garage with laminate flooring. See more....
Location
State FL
County Palm Beach
Area 5540
Zoning RPD(ci
Rooms
Other Rooms Den/Office, Family, Great, Laundry-Inside, Loft, Storage
Master Bath Dual Sinks, Mstr Bdrm - Ground, Separate Shower, Separate Tub
Interior
Interior Features Entry Lvl Lvng Area, Foyer, Laundry Tub, Pantry, Split Bedroom, Volume Ceiling, Walk-in Closet
Heating Central, Electric, Zoned
Cooling Ceiling Fan, Central, Zoned
Flooring Carpet, Tile, Wood Floor
Furnishings Unfurnished
Exterior
Exterior Feature Auto Sprinkler, Covered Patio, Lake/Canal Sprinkler, Open Patio, Screened Patio, Zoned Sprinkler
Parking Features 2+ Spaces, Driveway, Garage - Attached, Street, Vehicle Restrictions
Garage Spaces 2.0
Community Features Sold As-Is
Utilities Available Cable, Electric, Gas Natural, Public Sewer, Public Water, Underground
Amenities Available Basketball, Bike - Jog, Bocce Ball, Clubhouse, Elevator, Fitness Center, Game Room, Golf Course, Library, Lobby, Pickleball, Picnic Area, Pool, Putting Green, Sauna, Spa-Hot Tub, Tennis
Waterfront Description None
View Golf
Roof Type S-Tile
Present Use Sold As-Is
Exposure North
Private Pool No
Building
Lot Description < 1/4 Acre, Golf Front, Paved Road, Private Road, West of US-1, Zero Lot
Story 2.00
Foundation CBS, Mixed
Construction Status Resale
Others
Pets Allowed Restricted
HOA Fee Include Cable,Common Areas,Lawn Care,Maintenance-Exterior,Management Fees,Reserve Funds,Security
Senior Community No Hopa
Restrictions No Lease 1st Year,No Truck/RV,Tenant Approval
Security Features Gate - Manned,Security Patrol,Security Sys-Owned
Acceptable Financing Cash, Conventional
Horse Property No
Membership Fee Required Yes
Listing Terms Cash, Conventional
Financing Cash,Conventional
Pets Allowed 3+ Pets
Read Less
Want to know what your home might be worth? Contact us for a FREE valuation!

Our team is ready to help you sell your home for the highest possible price ASAP




