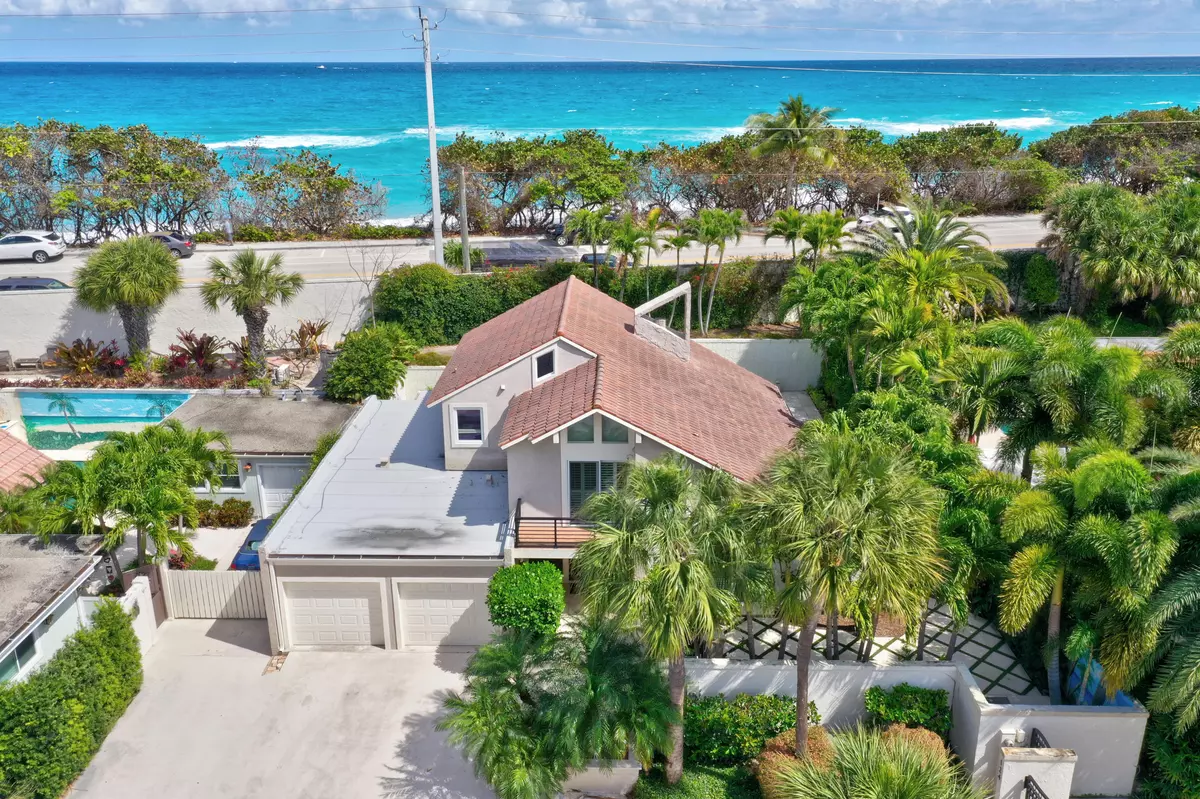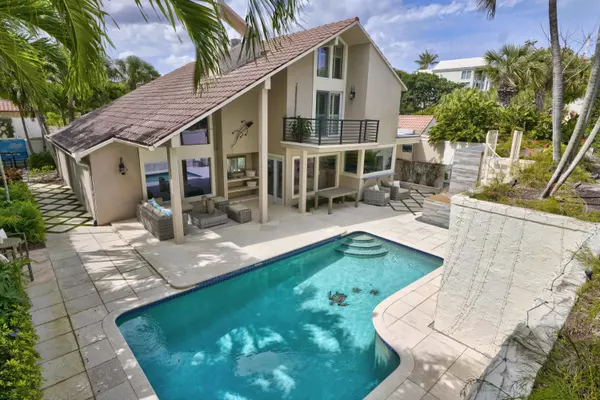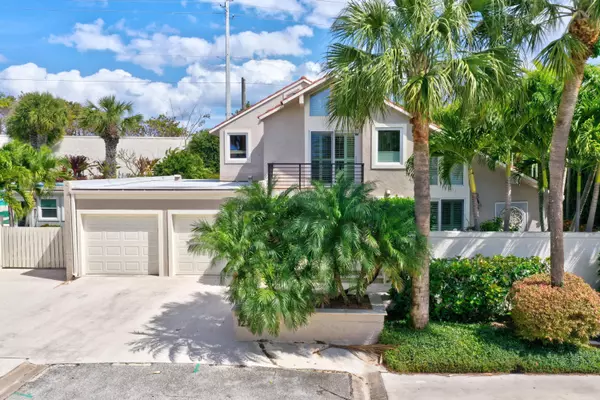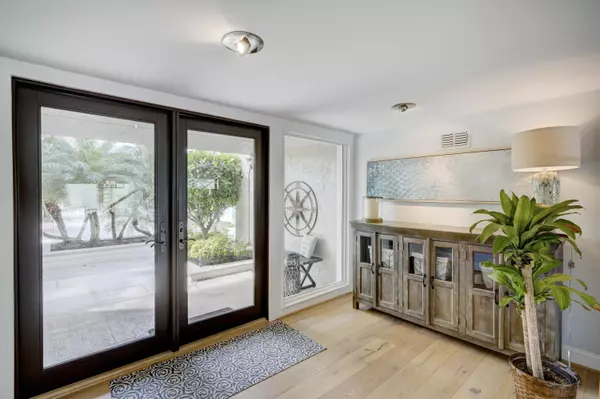Bought with Platinum Properties/The Keyes Company
$1,246,500
$1,250,000
0.3%For more information regarding the value of a property, please contact us for a free consultation.
123 E Bonefish CIR Jupiter, FL 33477
3 Beds
3 Baths
2,097 SqFt
Key Details
Sold Price $1,246,500
Property Type Single Family Home
Sub Type Single Family Detached
Listing Status Sold
Purchase Type For Sale
Square Footage 2,097 sqft
Price per Sqft $594
Subdivision Ocean Walk Place Ph Iii
MLS Listing ID RX-10622802
Sold Date 07/09/20
Style Contemporary
Bedrooms 3
Full Baths 3
Construction Status Resale
HOA Fees $217/mo
HOA Y/N Yes
Min Days of Lease 90
Leases Per Year 2
Year Built 1986
Annual Tax Amount $13,624
Tax Year 2019
Lot Size 6,500 Sqft
Property Description
LOCATION, LOCATION, LOCATION as well as ABSOLUTELY GORGEOUS INSIDE AND OUT! Steps from the beach with community deeded beach access. TOTALLY UPDATED home includes recently renovated, beautiful NEW kitchen with White Shaker cabinets and Quartz countertops. Dining and family room areas with open floor plan perfect for entertaining. Long list of upgrades includes impact windows throughout, stunning white oak hardwood flooring, California closets, beautifully landscaped pool area with custom lighting and built-in outdoor grill and outdoor shower, new (2019) A/C and pool heater, and full laundry room with added storage. Unique to this property is an outdoor staircase to second level of landscaped beauty. Room dimensions approximate. Must see this designer decorated home!
Location
State FL
County Palm Beach
Community Ocean Walk
Area 5080
Zoning R3(city)
Rooms
Other Rooms Family, Laundry-Inside, Storage
Master Bath Dual Sinks, Mstr Bdrm - Upstairs, Separate Shower
Interior
Interior Features Bar, Ctdrl/Vault Ceilings, Decorative Fireplace, Entry Lvl Lvng Area, Fireplace(s), Foyer, Laundry Tub, Split Bedroom, Walk-in Closet
Heating Central, Electric
Cooling Central, Electric
Flooring Tile, Wood Floor
Furnishings Unfurnished
Exterior
Exterior Feature Auto Sprinkler, Built-in Grill, Covered Patio, Custom Lighting, Fence, Open Balcony, Open Patio, Outdoor Shower, Zoned Sprinkler
Parking Features Driveway, Garage - Attached, Guest
Garage Spaces 2.0
Pool Heated, Inground
Utilities Available Cable, Electric, Public Sewer, Public Water
Amenities Available Picnic Area, Street Lights
Waterfront Description Ocean Access
View Garden, Pool
Roof Type Barrel,Concrete Tile
Exposure West
Private Pool Yes
Building
Lot Description < 1/4 Acre, Cul-De-Sac, East of US-1, Flood Zone
Story 2.00
Foundation Frame, Stucco
Construction Status Resale
Schools
Elementary Schools Lighthouse Elementary School
Middle Schools Jupiter Middle School
High Schools Jupiter High School
Others
Pets Allowed Yes
HOA Fee Include Cable,Common Areas,Manager,Reserve Funds,Security
Senior Community No Hopa
Restrictions Buyer Approval,Commercial Vehicles Prohibited,Lease OK w/Restrict,No Truck/RV,Tenant Approval
Security Features Entry Card,Entry Phone,Gate - Unmanned,TV Camera
Acceptable Financing Cash, Conventional
Horse Property No
Membership Fee Required No
Listing Terms Cash, Conventional
Financing Cash,Conventional
Pets Allowed 3+ Pets, 50+ lb Pet
Read Less
Want to know what your home might be worth? Contact us for a FREE valuation!

Our team is ready to help you sell your home for the highest possible price ASAP




