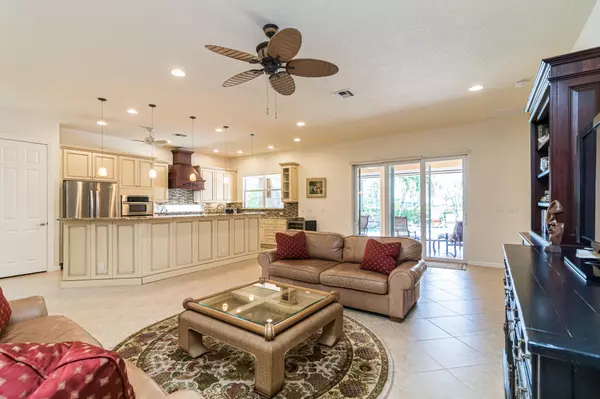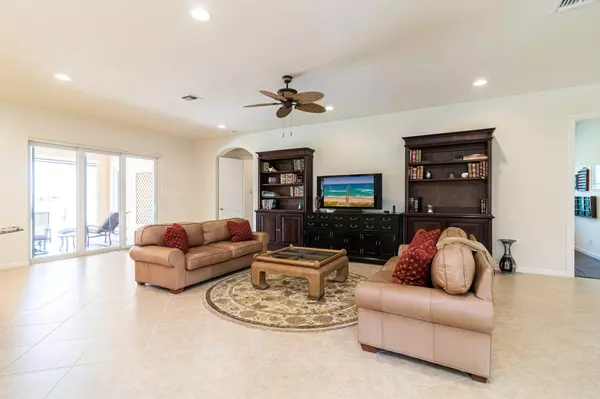Bought with Douglas Elliman (Palm Beach)
$1,050,000
$1,149,980
8.7%For more information regarding the value of a property, please contact us for a free consultation.
197 Carina DR Jupiter, FL 33478
4 Beds
3.1 Baths
3,803 SqFt
Key Details
Sold Price $1,050,000
Property Type Single Family Home
Sub Type Single Family Detached
Listing Status Sold
Purchase Type For Sale
Square Footage 3,803 sqft
Price per Sqft $276
Subdivision Jupiter Country Club
MLS Listing ID RX-10621759
Sold Date 10/14/20
Style < 4 Floors
Bedrooms 4
Full Baths 3
Half Baths 1
Construction Status Resale
Membership Fee $5,000
HOA Fees $593/mo
HOA Y/N Yes
Min Days of Lease 90
Leases Per Year 2
Year Built 2011
Annual Tax Amount $14,931
Tax Year 2019
Lot Size 8,732 Sqft
Property Description
Live your best life in this highly sought after Santangelo model in the luxury resort-style community of Jupiter Country Club! This spacious floor plan boasts 4 BR, 3 1/2 BA + den. Step out from the open concept great room to the extended covered lanai into the outdoor oasis. Inviting & spacious, this area boasts a summer kitchen, motorized retractable screens, a salt chlorinated pool with a rock waterfall & a lushly landscaped view of the lake & golf course. Sunsets are enchanting from this relaxing outdoor living area! The downstairs master retreat has hardwood floors & 2 large walk in closets. BONUS: Since owner is a charter member, the next owner will enjoy a discounted initiation fee of $3k for the Club Membership ($2k savings) and $5,000 for the Full Golf Membership ($13,500 savings).
Location
State FL
County Palm Beach
Community Jupiter Country Club
Area 5040
Zoning R1(cit
Rooms
Other Rooms Family, Laundry-Inside, Den/Office, Laundry-Util/Closet, Great
Master Bath Separate Shower, Mstr Bdrm - Sitting, Mstr Bdrm - Ground, Dual Sinks, Separate Tub
Interior
Interior Features Split Bedroom, Entry Lvl Lvng Area, Laundry Tub, Closet Cabinets, Roman Tub, Built-in Shelves, Volume Ceiling, Walk-in Closet, Foyer, Pantry
Heating Central
Cooling Ceiling Fan, Central
Flooring Wood Floor, Tile, Carpet
Furnishings Unfurnished,Furniture Negotiable
Exterior
Exterior Feature Built-in Grill, Covered Patio, Summer Kitchen, Zoned Sprinkler, Auto Sprinkler, Screened Patio, Fence
Parking Features Garage - Attached, Driveway
Garage Spaces 2.5
Pool Inground
Community Features Gated Community
Utilities Available Electric, Public Sewer, Gas Natural, Cable, Public Water
Amenities Available Pool, Street Lights, Bocce Ball, Pickleball, Cafe/Restaurant, Internet Included, Putting Green, Manager on Site, Bike Storage, Sidewalks, Picnic Area, Fitness Center, Basketball, Clubhouse, Bike - Jog, Tennis, Golf Course
Waterfront Description Lake
View Golf, Lake
Roof Type Barrel
Exposure Northeast
Private Pool Yes
Building
Lot Description < 1/4 Acre, West of US-1, Paved Road, Sidewalks
Story 2.00
Unit Features On Golf Course
Foundation CBS, Stucco, Frame
Construction Status Resale
Schools
Elementary Schools Jerry Thomas Elementary School
Middle Schools Independence Middle School
High Schools Jupiter High School
Others
Pets Allowed Restricted
HOA Fee Include Common Areas,Recrtnal Facility,Cable,Manager,Security,Lawn Care
Senior Community No Hopa
Restrictions Lease OK w/Restrict,Commercial Vehicles Prohibited
Security Features Gate - Manned,Security Patrol,Security Sys-Owned
Acceptable Financing Cash, Conventional
Horse Property No
Membership Fee Required Yes
Listing Terms Cash, Conventional
Financing Cash,Conventional
Pets Allowed Up to 2 Pets
Read Less
Want to know what your home might be worth? Contact us for a FREE valuation!

Our team is ready to help you sell your home for the highest possible price ASAP




