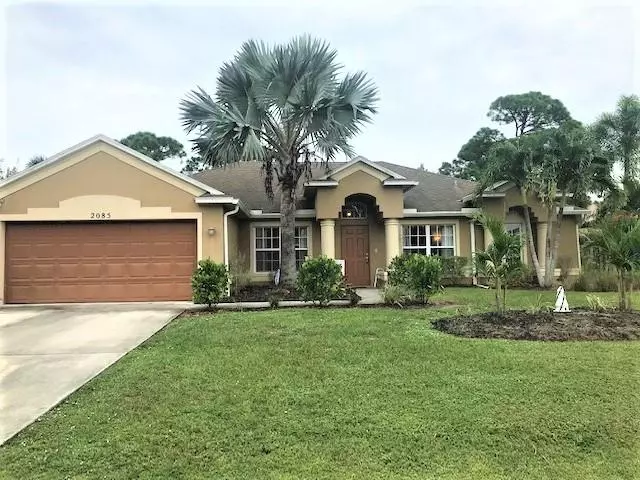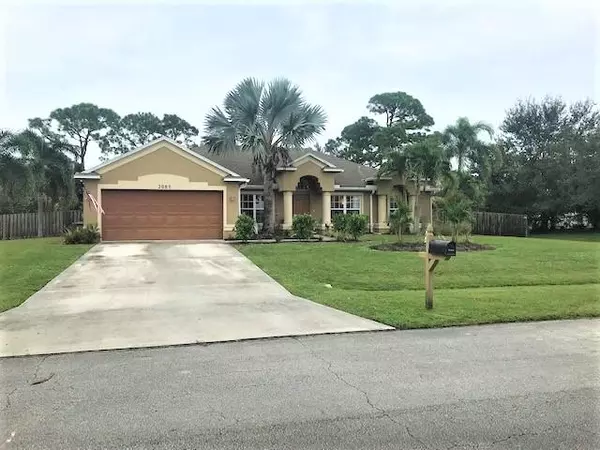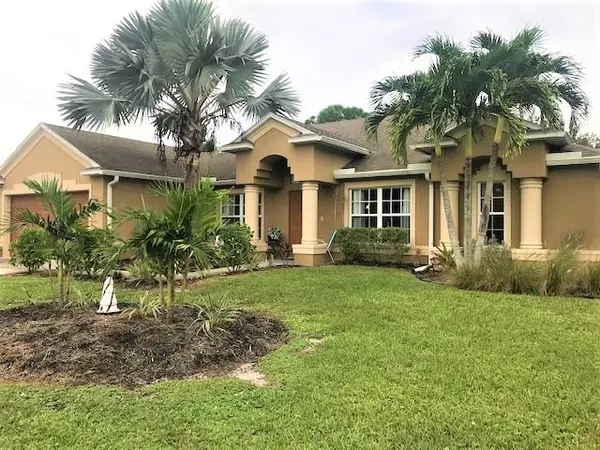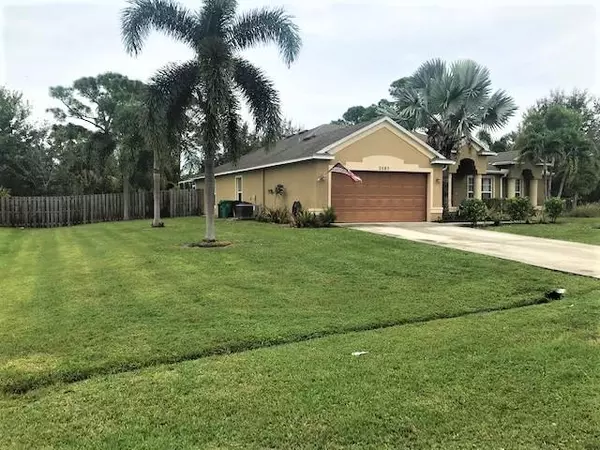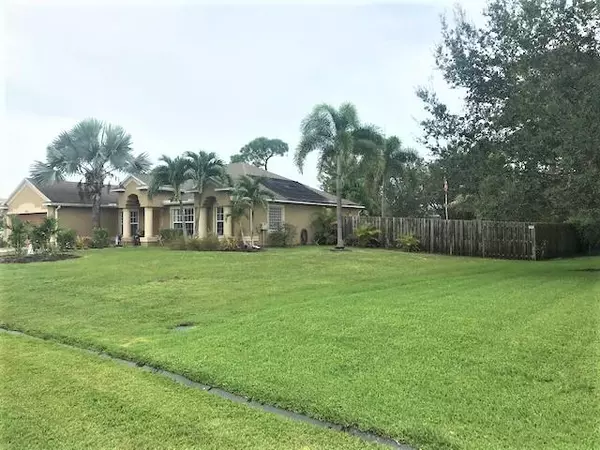Bought with RE/MAX of Stuart
$365,000
$365,000
For more information regarding the value of a property, please contact us for a free consultation.
2085 SE Bisbee ST Port Saint Lucie, FL 34952
4 Beds
2 Baths
2,234 SqFt
Key Details
Sold Price $365,000
Property Type Single Family Home
Sub Type Single Family Detached
Listing Status Sold
Purchase Type For Sale
Square Footage 2,234 sqft
Price per Sqft $163
Subdivision South Port St Lucie Unit 4
MLS Listing ID RX-10660260
Sold Date 11/10/20
Style Ranch
Bedrooms 4
Full Baths 2
Construction Status Resale
HOA Y/N No
Year Built 2008
Annual Tax Amount $4,790
Tax Year 2020
Lot Size 0.450 Acres
Property Description
Immaculate 4 Bedroom 2 Bath Pool Home on 1/2 Acre Estate Lot in Desirable Sandpiper Bay Area. Mercedes Homes Ascott Bay Model. Close to Schools, Shopping, Jensen Beach and Treasure Coast Mall. Tile Floors on the Diagonal, 42'' Upgraded Maple Cabinets, Corian Kitchen and Bath Countertops. Roman Jacuzzi Tub, Separate Shower, Cabana Bath door to Pool. Solar Heated Pool with new pool pump. Extended Pool Deck. Unground Electric. Front Load Washer and Dryer. New Water Heater, New Refrigerator, Range and Microwave. Fenced in Yard for Privacy. Plenty of room for Boat or RV storage. Great Area and Neighborhood, a Must see!
Location
State FL
County St. Lucie
Community Sandpiper Bay
Area 7280
Zoning RS-1PS
Rooms
Other Rooms Attic, Cabana Bath, Den/Office, Family, Laundry-Inside, Laundry-Util/Closet
Master Bath Dual Sinks, Separate Shower, Separate Tub, Whirlpool Spa
Interior
Interior Features Ctdrl/Vault Ceilings, Foyer, Laundry Tub, Pantry, Roman Tub, Split Bedroom, Walk-in Closet
Heating Central, Electric
Cooling Central, Electric
Flooring Carpet, Ceramic Tile
Furnishings Unfurnished
Exterior
Exterior Feature Covered Patio, Fence, Screened Patio, Shutters, Solar Panels
Parking Features Driveway, Garage - Attached
Garage Spaces 2.0
Pool Equipment Included, Gunite, Inground, Screened, Solar Heat
Community Features Sold As-Is
Utilities Available Cable, Public Sewer, Public Water, Underground
Amenities Available None
Waterfront Description None
View Pool
Roof Type Comp Shingle
Present Use Sold As-Is
Exposure Northwest
Private Pool Yes
Building
Lot Description 1/2 to < 1 Acre
Story 1.00
Foundation CBS
Unit Floor 1
Construction Status Resale
Schools
Elementary Schools Morningside Elementary School
Middle Schools Southport Middle School
Others
Pets Allowed Yes
Senior Community No Hopa
Restrictions None
Acceptable Financing Cash, Conventional, FHA, VA
Horse Property No
Membership Fee Required No
Listing Terms Cash, Conventional, FHA, VA
Financing Cash,Conventional,FHA,VA
Pets Allowed No Restrictions
Read Less
Want to know what your home might be worth? Contact us for a FREE valuation!

Our team is ready to help you sell your home for the highest possible price ASAP
