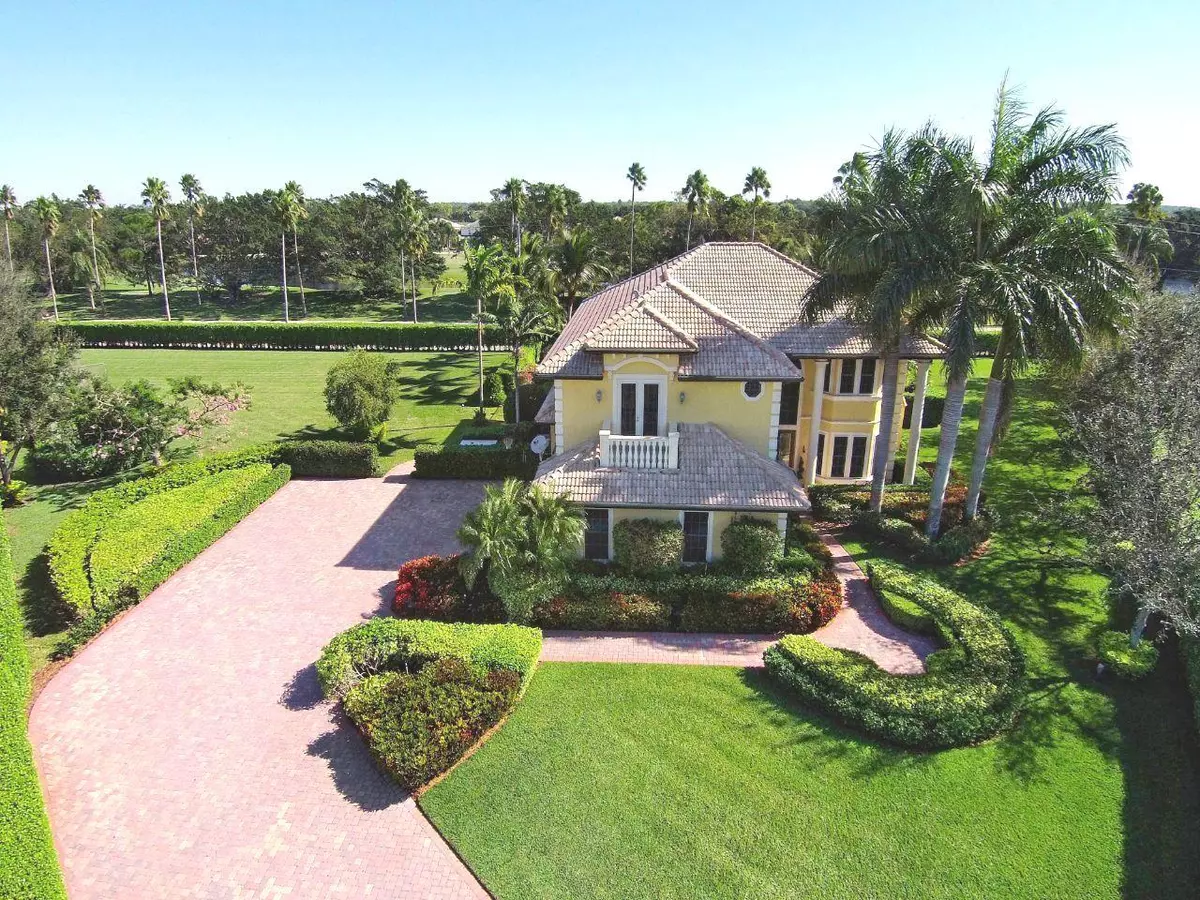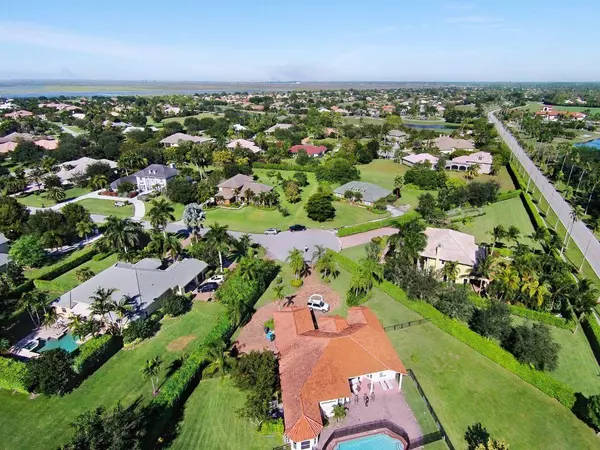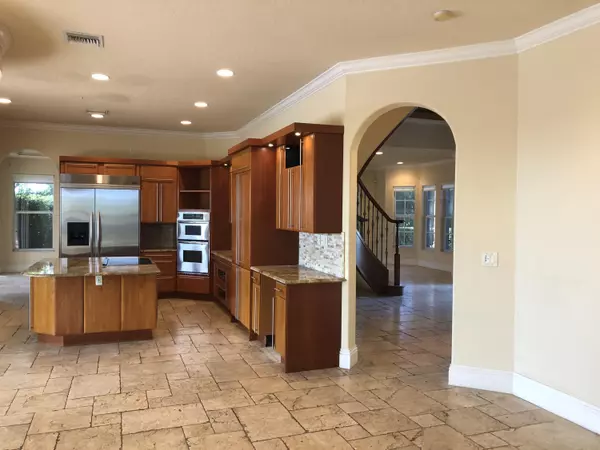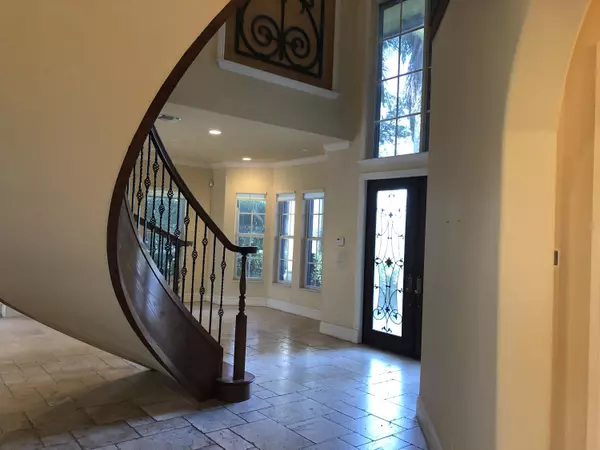Bought with Coldwell Banker Realty
$933,000
$899,000
3.8%For more information regarding the value of a property, please contact us for a free consultation.
15320 Emmelman RD Wellington, FL 33414
4 Beds
5 Baths
4,529 SqFt
Key Details
Sold Price $933,000
Property Type Single Family Home
Sub Type Single Family Detached
Listing Status Sold
Purchase Type For Sale
Square Footage 4,529 sqft
Price per Sqft $206
Subdivision Wellington Aero Club Of The Landings At Wellington
MLS Listing ID RX-10642222
Sold Date 12/11/20
Style Mediterranean
Bedrooms 4
Full Baths 5
Construction Status Resale
HOA Fees $155/mo
HOA Y/N Yes
Min Days of Lease 150
Year Built 2002
Annual Tax Amount $11,646
Tax Year 2019
Lot Size 1.159 Acres
Property Description
Perfect Combination of Land and House - Fantastic Mediterranean inspired home which offers the potential of building on to include guest/in-laws quarters on the expansive land on the sides and rear of the house. Low POA of $560 a quarter includes pilots houseaccess.Upgraded and improved at a cost of over $ 200k including 24/7/365 Hurricane screen protection (save on energy and get a nice discount for meeting Miami-Dade solar/energy efficient codes)/Jerusalem natural tile stone flooring and wood floors/Kitchen upgraded with newer granite counters, back splash and newer appliances, Newer 2 A/C units including UV lights/Plantation shutters/Summer Kitchen/natural stone patio/concretefoundation waterfall with basins & cascades/speaker system/extended garage conversion
Location
State FL
County Palm Beach
Community Wellington Aero Club
Area 5520
Zoning AR(cit
Rooms
Other Rooms Cabana Bath, Convertible Bedroom, Den/Office, Family, Laundry-Inside, Loft
Master Bath Dual Sinks, Mstr Bdrm - Sitting, Mstr Bdrm - Upstairs, Separate Shower, Whirlpool Spa
Interior
Interior Features Built-in Shelves, Closet Cabinets, Decorative Fireplace, Fireplace(s), Foyer, French Door, Kitchen Island, Pantry, Roman Tub, Volume Ceiling, Walk-in Closet
Heating Central, Electric
Cooling Ceiling Fan, Central, Electric
Flooring Other, Tile, Wood Floor
Furnishings Unfurnished
Exterior
Exterior Feature Auto Sprinkler, Built-in Grill, Cabana, Covered Patio, Fence, Open Balcony, Well Sprinkler, Zoned Sprinkler
Parking Features Drive - Decorative, Driveway, Garage - Attached
Garage Spaces 3.0
Pool Autoclean, Freeform, Gunite, Inground, Salt Chlorination, Spa
Community Features Disclosure, Sold As-Is
Utilities Available Public Water, Septic
Amenities Available Clubhouse, Pilot House
Waterfront Description None
View Garden, Golf, Pool
Roof Type S-Tile
Present Use Disclosure,Sold As-Is
Exposure Southwest
Private Pool Yes
Building
Lot Description 1 to < 2 Acres, Cul-De-Sac, Irregular Lot, Paved Road, Treed Lot
Story 2.00
Foundation CBS
Unit Floor 1
Construction Status Resale
Schools
Elementary Schools Binks Forest Elementary School
Middle Schools Wellington Landings Middle
High Schools Wellington High School
Others
Pets Allowed Yes
HOA Fee Include Common Areas,Recrtnal Facility
Senior Community No Hopa
Restrictions None
Security Features Motion Detector,Security Sys-Owned
Acceptable Financing Cash, Conventional
Horse Property No
Membership Fee Required No
Listing Terms Cash, Conventional
Financing Cash,Conventional
Read Less
Want to know what your home might be worth? Contact us for a FREE valuation!

Our team is ready to help you sell your home for the highest possible price ASAP




