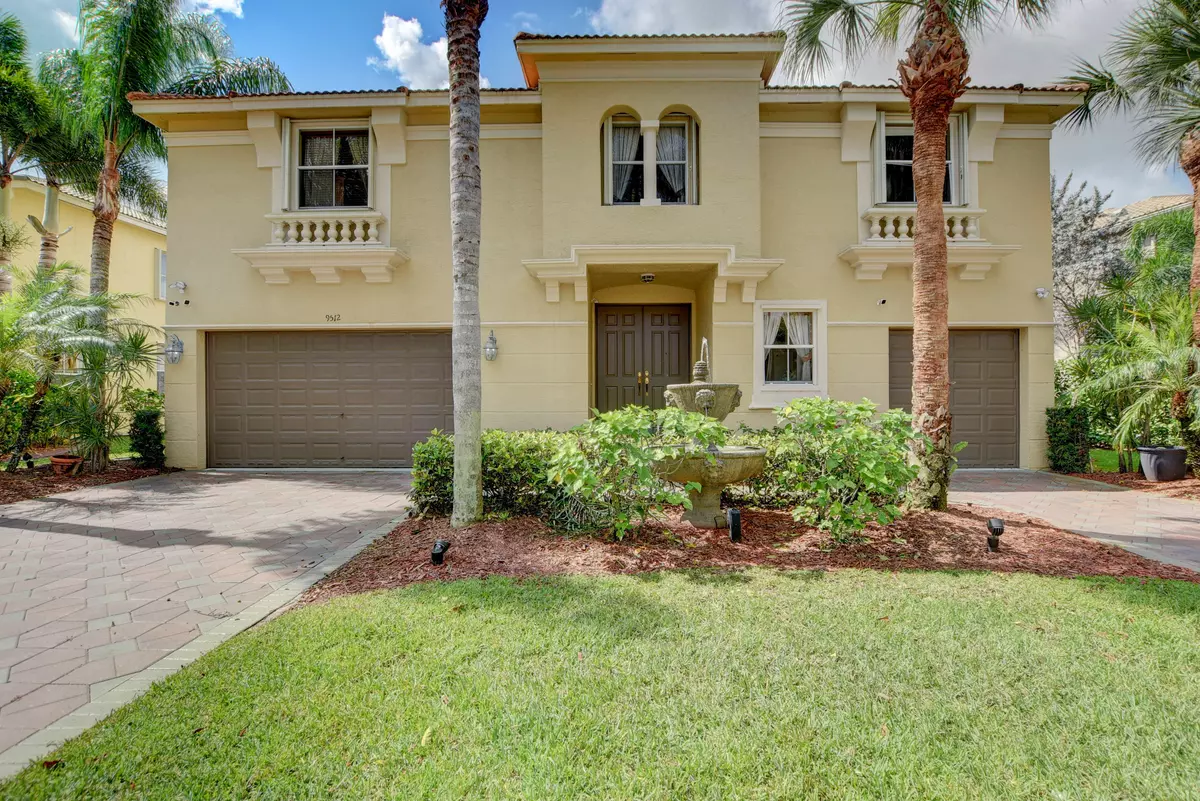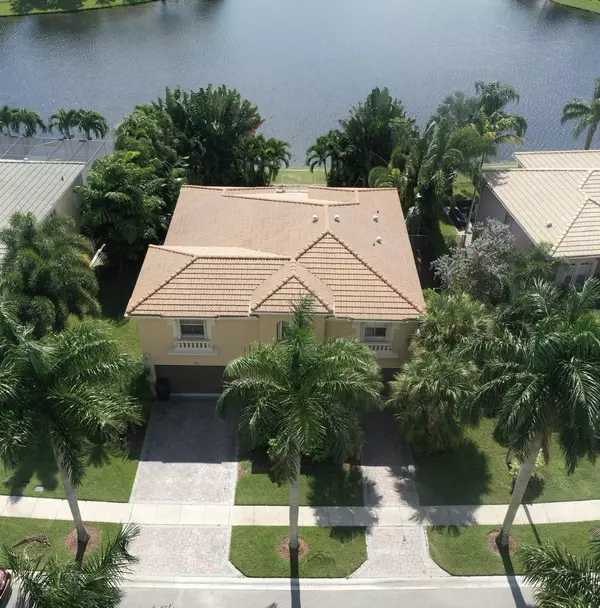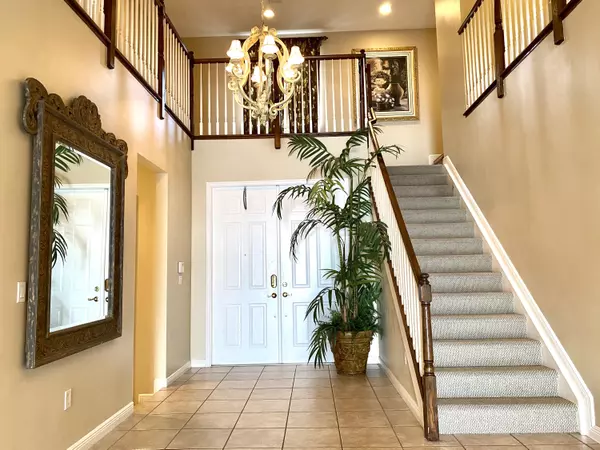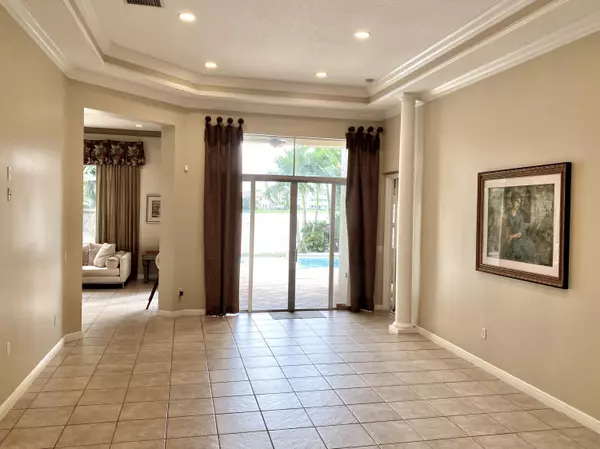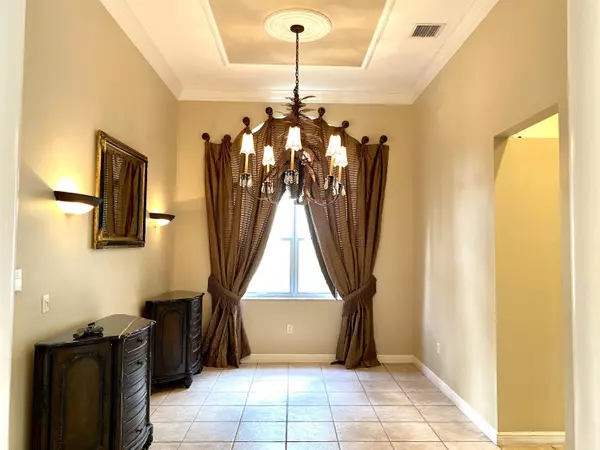Bought with United Realty Group, Inc
$585,000
$585,000
For more information regarding the value of a property, please contact us for a free consultation.
9512 Worswick CT Wellington, FL 33414
4 Beds
3.1 Baths
3,535 SqFt
Key Details
Sold Price $585,000
Property Type Single Family Home
Sub Type Single Family Detached
Listing Status Sold
Purchase Type For Sale
Square Footage 3,535 sqft
Price per Sqft $165
Subdivision Olympia
MLS Listing ID RX-10662789
Sold Date 02/01/21
Style Mediterranean,Multi-Level
Bedrooms 4
Full Baths 3
Half Baths 1
Construction Status Resale
HOA Fees $440/mo
HOA Y/N Yes
Year Built 2003
Annual Tax Amount $9,349
Tax Year 2019
Lot Size 9,136 Sqft
Property Description
Welcome to your new home!!! Stunning waterfront estate home with long lake views. Located in the upscale premier section of Stotesbury. This home has the finest of everything with upgrades galore including crown molding, marble floors in the master bedroom, accordion shutters on the second floor, custom shelving in the garage, lovely heated pool with infinity edge and much much more. Spacious master bedroom on the first floor with huge loft upstairs that's great for media room, play room or can be easily converted to a 5th bedroom. Take a walk over to Villa Olympia, a 9,000-square-foot Mediterranean styled clubhouse located in the center of the community with a beautiful lakeside view. Villa Olympia offers residents a diverse social, recreational and sports activities suitable for all ages
Location
State FL
County Palm Beach
Community Olympia
Area 5570
Zoning PUD(ci
Rooms
Other Rooms Family, Laundry-Inside, Loft, Maid/In-Law
Master Bath Dual Sinks, Mstr Bdrm - Ground, Mstr Bdrm - Sitting, Separate Shower, Separate Tub
Interior
Interior Features Built-in Shelves, Ctdrl/Vault Ceilings, Entry Lvl Lvng Area, Laundry Tub, Pantry, Roman Tub, Stack Bedrooms, Upstairs Living Area, Volume Ceiling, Walk-in Closet
Heating Central
Cooling Ceiling Fan, Central
Flooring Carpet, Ceramic Tile, Marble
Furnishings Unfurnished
Exterior
Exterior Feature Auto Sprinkler, Custom Lighting, Fence, Lake/Canal Sprinkler, Shutters, Zoned Sprinkler
Parking Features 2+ Spaces, Garage - Attached
Garage Spaces 3.0
Pool Heated, Inground
Community Features Sold As-Is, Gated Community
Utilities Available Cable, Public Sewer, Public Water
Amenities Available Basketball, Bike - Jog, Bike Storage, Business Center, Clubhouse, Community Room, Fitness Center, Game Room, Lobby, Manager on Site, Picnic Area, Pool, Sidewalks, Spa-Hot Tub, Street Lights, Tennis
Waterfront Description Lake
View Lake, Pool
Roof Type S-Tile
Present Use Sold As-Is
Exposure Southwest
Private Pool Yes
Building
Lot Description < 1/4 Acre, Sidewalks
Story 2.00
Unit Features Multi-Level
Foundation CBS
Construction Status Resale
Schools
Middle Schools Emerald Cove Middle School
High Schools Palm Beach Central High School
Others
Pets Allowed Yes
HOA Fee Include Cable,Common Areas,Lawn Care,Manager,Security
Senior Community No Hopa
Restrictions Other
Security Features Gate - Manned,Motion Detector,Security Patrol,Security Sys-Owned
Acceptable Financing Cash, Conventional, FHA, VA
Horse Property No
Membership Fee Required No
Listing Terms Cash, Conventional, FHA, VA
Financing Cash,Conventional,FHA,VA
Read Less
Want to know what your home might be worth? Contact us for a FREE valuation!

Our team is ready to help you sell your home for the highest possible price ASAP
