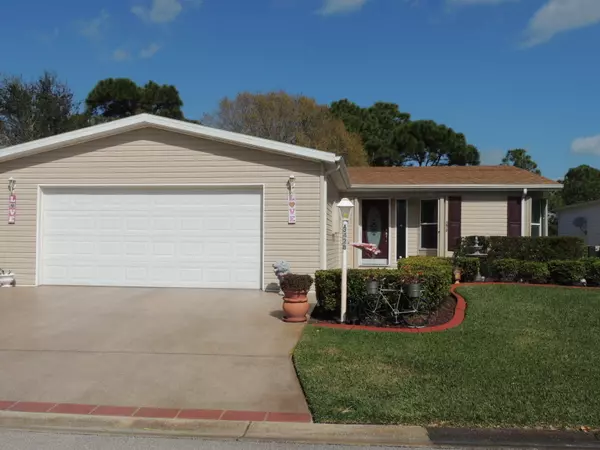Bought with Select Properties/Treas Coast
$155,000
$164,900
6.0%For more information regarding the value of a property, please contact us for a free consultation.
3428 Red Tailed Hawk DR Port Saint Lucie, FL 34952
2 Beds
2 Baths
1,694 SqFt
Key Details
Sold Price $155,000
Property Type Mobile Home
Sub Type Mobile/Manufactured
Listing Status Sold
Purchase Type For Sale
Square Footage 1,694 sqft
Price per Sqft $91
Subdivision Fairways At Savanna Club Replat No 1
MLS Listing ID RX-10689180
Sold Date 03/30/21
Style Ranch
Bedrooms 2
Full Baths 2
Construction Status Resale
HOA Fees $210/mo
HOA Y/N Yes
Year Built 2006
Annual Tax Amount $570
Tax Year 2020
Lot Size 6,000 Sqft
Property Description
Skyline Crane Model featuring 2 bedrooms, 2 baths + Den/Office, oversized 2 car garage and over 1,690 sf of newly updated and customized living in the 55+ Savanna Club. This Crane model has been meticulously maintained by the original owners and is known for it's gourmet kitchen, w/ walk in pantry, a floating island, granite countertops, SS Appliances, lazy susan's, under cab. lighting and abundant cabinetry and countertops perfect for any cook! The floor plan offers a desirable split plan for privacy, laminate and tile throughout and both baths have been recently updated with granite, tiled showers and frameless glass doors. Home has 2018 roof, 2017 A/C, hurricane shutters, cost saver irrigation well, decor drive, 10 x 30 ac'd lanai, open air patio and ready for you to call it HOME!
Location
State FL
County St. Lucie
Community Savanna Club
Area 7190
Zoning Planne
Rooms
Other Rooms Den/Office, Glass Porch, Great
Master Bath Dual Sinks, Separate Shower
Interior
Interior Features French Door, Pantry, Split Bedroom, Volume Ceiling, Walk-in Closet
Heating Central, Electric
Cooling Ceiling Fan, Central, Electric
Flooring Ceramic Tile, Laminate
Furnishings Furniture Negotiable
Exterior
Exterior Feature Auto Sprinkler, Open Patio, Screen Porch, Shutters, Well Sprinkler
Parking Features 2+ Spaces, Drive - Decorative, Garage - Attached, Vehicle Restrictions
Garage Spaces 2.0
Community Features Disclosure, Sold As-Is
Utilities Available Cable, Electric, Public Sewer, Public Water, Underground
Amenities Available Basketball, Bike - Jog, Billiards, Cafe/Restaurant, Clubhouse, Fitness Center, Golf Course, Internet Included, Manager on Site, Pool, Putting Green, Shuffleboard, Spa-Hot Tub, Tennis
Waterfront Description None
View Preserve
Roof Type Fiberglass
Present Use Disclosure,Sold As-Is
Exposure West
Private Pool No
Building
Lot Description < 1/4 Acre, East of US-1
Story 1.00
Foundation Manufactured
Construction Status Resale
Others
Pets Allowed Restricted
HOA Fee Include Cable,Common Areas,Management Fees,Manager,Recrtnal Facility,Reserve Funds,Security,Trash Removal
Senior Community Verified
Restrictions Buyer Approval,Interview Required,Maximum # Vehicles
Security Features Gate - Unmanned,Security Patrol
Acceptable Financing Cash, Conventional
Horse Property No
Membership Fee Required No
Listing Terms Cash, Conventional
Financing Cash,Conventional
Pets Allowed Number Limit, Size Limit
Read Less
Want to know what your home might be worth? Contact us for a FREE valuation!

Our team is ready to help you sell your home for the highest possible price ASAP




