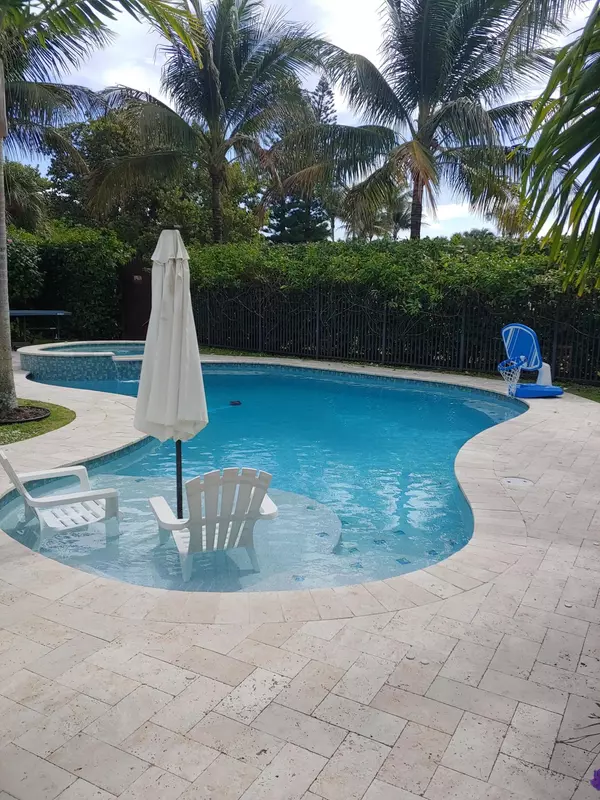Bought with Goodrich Real Estate, LLC
$1,750,000
$1,850,000
5.4%For more information regarding the value of a property, please contact us for a free consultation.
500 Xanadu PL Jupiter, FL 33477
5 Beds
4.1 Baths
2,382 SqFt
Key Details
Sold Price $1,750,000
Property Type Single Family Home
Sub Type Single Family Detached
Listing Status Sold
Purchase Type For Sale
Square Footage 2,382 sqft
Price per Sqft $734
Subdivision Xanadu By The Sea
MLS Listing ID RX-10692262
Sold Date 04/01/21
Style Key West
Bedrooms 5
Full Baths 4
Half Baths 1
Construction Status Resale
HOA Fees $264/mo
HOA Y/N Yes
Leases Per Year 2
Year Built 1981
Annual Tax Amount $3,512
Tax Year 2020
Lot Size 0.289 Acres
Property Description
Welcome to Xanadu By the Sea. A gated enclave of Old Florida homes nestled just steps from the rolling waves of Jupiter Beach. This remodeled 5 bedroom, 4 1/2 baths, 3 car garage, pool home encompasses the best of south Florida living. Situated on a double lot, this beach compound has it all. A coastal casual lifestyle, including a separate guest house with kitchenette and quartz countertops, electric fireplace, a full bath, and single garage with separate entry. You understand as soon as you approach this home that it is truly unique & special. Boasting two custom Tiki's, one of which has hand painted totem poles, a full bar and large outdoor living area with 14 foot ceilings, full electric and sound system, large ceiling fan, complete with massive weatherproof television
Location
State FL
County Palm Beach
Area 5080
Zoning R3(cit
Rooms
Other Rooms Cottage, Den/Office, Family, Maid/In-Law
Master Bath Dual Sinks, Mstr Bdrm - Ground, Mstr Bdrm - Upstairs, Separate Shower
Interior
Interior Features Built-in Shelves, Ctdrl/Vault Ceilings, Entry Lvl Lvng Area, Foyer, Laundry Tub, Pantry, Pull Down Stairs, Split Bedroom, Walk-in Closet
Heating Central, Central Building
Cooling Ceiling Fan, Central, Electric
Flooring Carpet, Tile, Wood Floor
Furnishings Furniture Negotiable
Exterior
Exterior Feature Auto Sprinkler, Built-in Grill, Cabana, Covered Balcony, Covered Patio, Custom Lighting, Deck, Fence, Open Balcony, Open Patio, Outdoor Shower, Zoned Sprinkler
Parking Features Drive - Circular, Garage - Attached
Garage Spaces 3.0
Pool Child Gate, Concrete, Equipment Included, Freeform, Gunite, Heated, Inground, Salt Chlorination, Spa
Community Features Gated Community
Utilities Available Cable, Electric, Public Sewer, Public Water
Amenities Available Sidewalks, Street Lights
Waterfront Description Canal Width 1 - 80
View Canal, Pool
Roof Type Metal
Handicap Access Handicap Access
Exposure West
Private Pool Yes
Building
Lot Description 1/4 to 1/2 Acre, Corner Lot, Cul-De-Sac, Sidewalks
Story 2.00
Unit Features Corner
Foundation Frame, Other, Woodside
Construction Status Resale
Others
Pets Allowed Yes
HOA Fee Include Common Areas,Management Fees,Security
Senior Community No Hopa
Restrictions Buyer Approval,Lease OK,Other
Security Features Gate - Unmanned,Motion Detector,Security Light,Security Sys-Owned
Acceptable Financing Cash, Conventional
Horse Property No
Membership Fee Required No
Listing Terms Cash, Conventional
Financing Cash,Conventional
Read Less
Want to know what your home might be worth? Contact us for a FREE valuation!

Our team is ready to help you sell your home for the highest possible price ASAP




