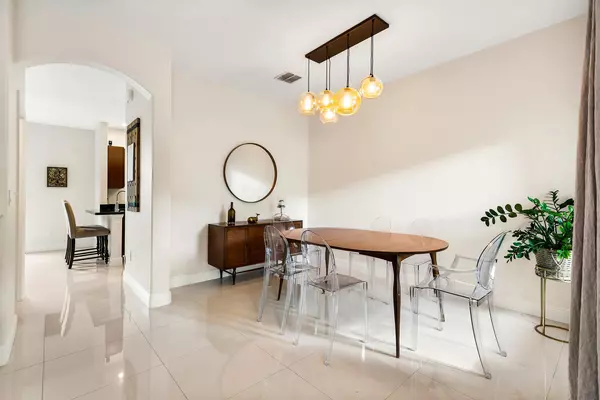Bought with MV Realty PBC LLC
$280,000
$280,000
For more information regarding the value of a property, please contact us for a free consultation.
140 Monterey Bay DR Boynton Beach, FL 33426
3 Beds
2.1 Baths
1,551 SqFt
Key Details
Sold Price $280,000
Property Type Townhouse
Sub Type Townhouse
Listing Status Sold
Purchase Type For Sale
Square Footage 1,551 sqft
Price per Sqft $180
Subdivision Monterey Bay Pud
MLS Listing ID RX-10702484
Sold Date 04/27/21
Style Contemporary,European,Multi-Level,Patio Home,Townhouse
Bedrooms 3
Full Baths 2
Half Baths 1
Construction Status Resale
HOA Fees $224/mo
HOA Y/N Yes
Min Days of Lease 365
Leases Per Year 1
Year Built 2013
Annual Tax Amount $4,759
Tax Year 2020
Lot Size 1,271 Sqft
Property Description
The LONGEST & BEST Lake View in the Community! MINUTES from Downtown Delray Beach! Category 5 PGT Hurricane Impact Windows & Sliders Throughout! Contemporary Design with 24 inch White Tile and Custom Hardwood Floors in the Newest Area of the Community! Upgraded Bronze Hardware in Bath & Stainless Steel Appliance Deluxe Package!Granite Counter Tops Throughout. 2 Paved Patio's, High End Washer & Dryer & Custom Finished Storage Closet Under the Stairs! 2020 Custom Window Treatments, Belgian Linen Drapery! Master Closet Custom Built Space Savers to include Jewelry, Hand Bags and Shoes! Yale Smart lock, Nest Climate Control and ALL outdoor Furniture Including Grill will Convey! SimpliSafe Security and Dining Chandelier do not convey. Pets Welcome! Check out the Pool! Welcome to South Florida
Location
State FL
County Palm Beach
Community Monterey Bay
Area 4440
Zoning PUD(ci
Rooms
Other Rooms Family, Laundry-Inside, Laundry-Util/Closet
Master Bath Dual Sinks, Mstr Bdrm - Upstairs, Separate Shower
Interior
Interior Features Bar, Built-in Shelves, Entry Lvl Lvng Area, Split Bedroom, Walk-in Closet
Heating Central, Electric
Cooling Central, Electric
Flooring Tile, Wood Floor
Furnishings Unfurnished
Exterior
Exterior Feature Fence, Open Patio, Open Porch
Parking Features Assigned, Guest
Community Features Sold As-Is, Gated Community
Utilities Available Cable, Electric, Public Sewer, Public Water
Amenities Available Pool, Sidewalks, Street Lights
Waterfront Description Lake
View Garden, Lake
Roof Type S-Tile
Present Use Sold As-Is
Exposure West
Private Pool No
Building
Lot Description < 1/4 Acre, Paved Road, Public Road, Sidewalks, West of US-1
Story 2.00
Unit Features Garden Apartment,Multi-Level
Foundation CBS, Concrete, Stucco
Construction Status Resale
Schools
Elementary Schools Crosspointe Elementary School
Middle Schools Carver Community Middle School
High Schools Atlantic High School
Others
Pets Allowed Yes
HOA Fee Include Common Areas,Common R.E. Tax,Lawn Care,Maintenance-Exterior,Management Fees,Manager,Pool Service,Recrtnal Facility,Reserve Funds
Senior Community No Hopa
Restrictions Buyer Approval,No Lease 1st Year,Tenant Approval
Security Features Gate - Unmanned
Acceptable Financing Cash, Conventional, FHA, VA
Horse Property No
Membership Fee Required No
Listing Terms Cash, Conventional, FHA, VA
Financing Cash,Conventional,FHA,VA
Pets Allowed Number Limit
Read Less
Want to know what your home might be worth? Contact us for a FREE valuation!

Our team is ready to help you sell your home for the highest possible price ASAP




